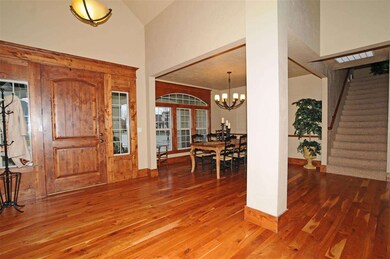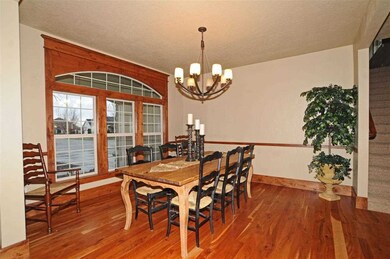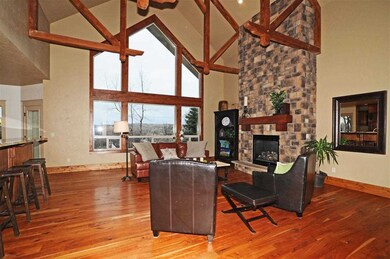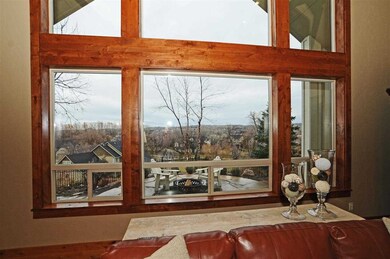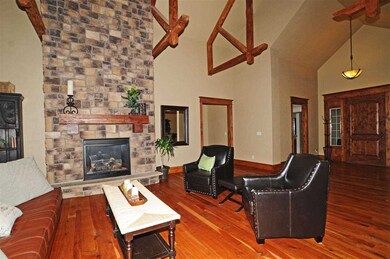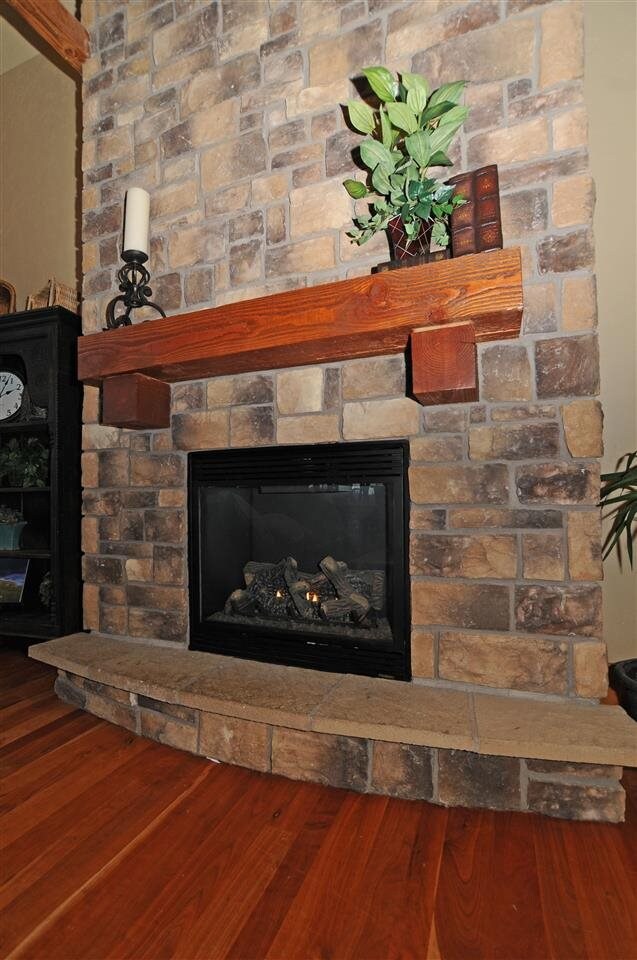
$718,500
- 4 Beds
- 3 Baths
- 2,005 Sq Ft
- 1262 N Forestdale Place
- Eagle, ID
Exceptional Brookwood Home on a Quiet Cul-de-sac. Thoughtfully updated with high end finishes. This well-designed home features an open layout with spacious living areas, a cozy gas fireplace, and abundant light. The kitchen offers elegant hard surface countertops, a large island, and generous storage- perfect for everyday living and entertaining. The main level primary suite includes an
Doris Irish 1st Place Realty, LLC

