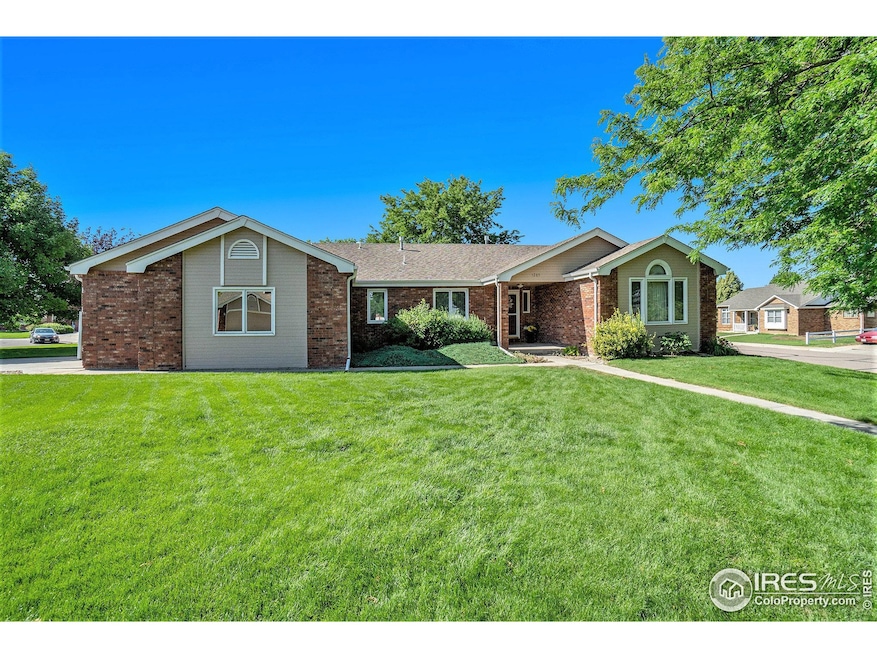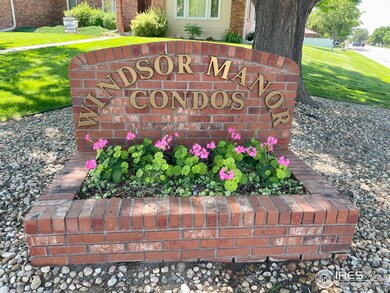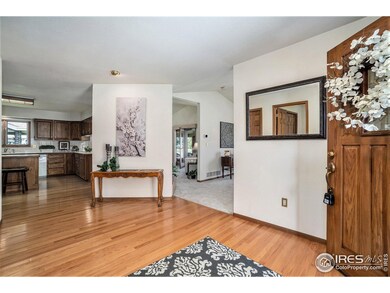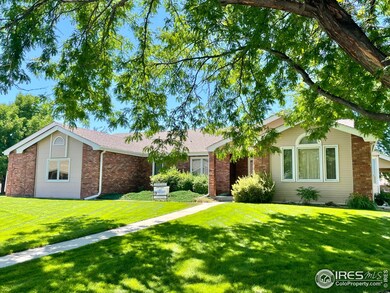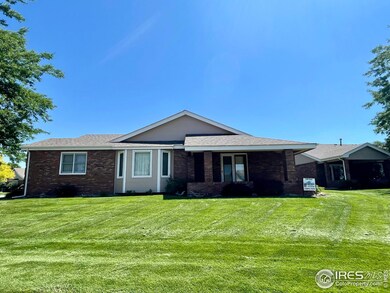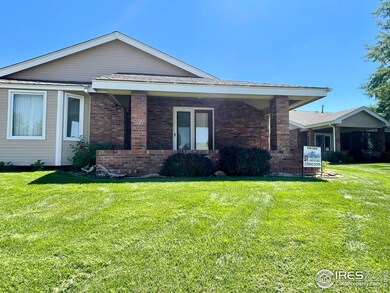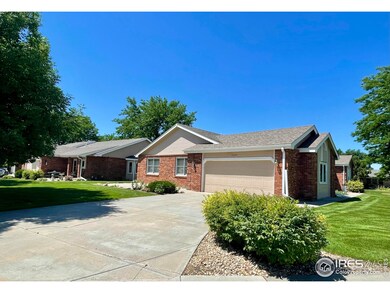
1265 Honeysuckle Ct Windsor, CO 80550
Highlights
- Spa
- Open Floorplan
- Wood Flooring
- Senior Community
- Cathedral Ceiling
- Corner Lot
About This Home
As of August 2024Rare Find ! Custom Patio Home in Coveted Windsor Manor a 50+ Neighborhood, not located in a Metro Taxing District. Looking for a Larger Non Attached Patio Home? 1 owner! Huge Master Bedroom & Walk in closet w/ tiled shower. Large Open Kitchen w/ Oak Kitchen Cabinets in like new condition & Beautiful Hardwood Floors! Living Room features a 3 sided gas fireplace and Covered Patio Access to enjoy your Morning Coffee. Huge Great Room w/ Formal Dining Room. Basement features a Finished 3/4 Bathroom in Basement and Large Mud /Laundry Room W/ laundry sink on Main Floor. East Facing Driveway leads you into an Oversized 2 Car Garage that has been Insulated and Drywall, etc. HOA covers Trash, Non Potable Water for landscaping, mowing and sprinkler system repair, snow removal and Exterior Hazard Insurance. Walking Trails are close by and walking distance to Grocery Store, Dining and Windsor Recreation Center! Popular over 50+ Community! Radon Mitigated and move in ready!! Wont last so act fast!
Home Details
Home Type
- Single Family
Est. Annual Taxes
- $1,617
Year Built
- Built in 1991
Lot Details
- Cul-De-Sac
- Southern Exposure
- North Facing Home
- Corner Lot
HOA Fees
- $250 Monthly HOA Fees
Parking
- 2 Car Attached Garage
- Oversized Parking
- Garage Door Opener
- Driveway Level
Home Design
- Patio Home
- Brick Veneer
- Wood Frame Construction
- Composition Roof
- Wood Siding
Interior Spaces
- 2,453 Sq Ft Home
- 1-Story Property
- Open Floorplan
- Cathedral Ceiling
- Ceiling Fan
- Double Sided Fireplace
- Self Contained Fireplace Unit Or Insert
- Gas Log Fireplace
- Window Treatments
- Bay Window
- Wood Frame Window
- Panel Doors
- Family Room
- Living Room with Fireplace
- Dining Room
- Home Office
Kitchen
- Eat-In Kitchen
- Electric Oven or Range
- Microwave
- Dishwasher
- Kitchen Island
- Disposal
Flooring
- Wood
- Carpet
Bedrooms and Bathrooms
- 3 Bedrooms
- Walk-In Closet
- Primary bathroom on main floor
- Spa Bath
- Walk-in Shower
Laundry
- Laundry on main level
- Washer and Dryer Hookup
Basement
- Partial Basement
- Crawl Space
Home Security
- Radon Detector
- Storm Doors
Eco-Friendly Details
- Energy-Efficient HVAC
- Energy-Efficient Thermostat
Outdoor Features
- Spa
- Patio
- Exterior Lighting
- Separate Outdoor Workshop
- Outdoor Gas Grill
Schools
- Grandview Elementary School
- Windsor Middle School
- Windsor High School
Utilities
- Humidity Control
- Forced Air Heating and Cooling System
- High Speed Internet
- Cable TV Available
Community Details
- Senior Community
- Association fees include common amenities, trash, snow removal, ground maintenance, management, utilities, maintenance structure
- Windsor Manor Subdivision
Listing and Financial Details
- Assessor Parcel Number R0095493
Ownership History
Purchase Details
Home Financials for this Owner
Home Financials are based on the most recent Mortgage that was taken out on this home.Purchase Details
Purchase Details
Map
Similar Homes in Windsor, CO
Home Values in the Area
Average Home Value in this Area
Purchase History
| Date | Type | Sale Price | Title Company |
|---|---|---|---|
| Warranty Deed | $539,500 | Land Title | |
| Deed | $132,000 | -- | |
| Deed | -- | -- |
Mortgage History
| Date | Status | Loan Amount | Loan Type |
|---|---|---|---|
| Open | $150,000 | Credit Line Revolving | |
| Open | $239,500 | New Conventional | |
| Previous Owner | $500,000,000 | New Conventional |
Property History
| Date | Event | Price | Change | Sq Ft Price |
|---|---|---|---|---|
| 08/09/2024 08/09/24 | Sold | $539,500 | 0.0% | $220 / Sq Ft |
| 07/11/2024 07/11/24 | For Sale | $539,500 | -- | $220 / Sq Ft |
Tax History
| Year | Tax Paid | Tax Assessment Tax Assessment Total Assessment is a certain percentage of the fair market value that is determined by local assessors to be the total taxable value of land and additions on the property. | Land | Improvement |
|---|---|---|---|---|
| 2024 | $1,123 | $25,430 | -- | $25,430 |
| 2023 | $1,031 | $22,370 | $0 | $22,370 |
| 2022 | $1,633 | $23,770 | $0 | $23,770 |
| 2021 | $1,522 | $24,460 | $0 | $24,460 |
| 2020 | $1,991 | $30,240 | $0 | $30,240 |
| 2019 | $1,973 | $30,240 | $0 | $30,240 |
| 2018 | $1,472 | $23,500 | $0 | $23,500 |
| 2017 | $1,558 | $23,500 | $0 | $23,500 |
| 2016 | $1,349 | $22,210 | $0 | $22,210 |
| 2015 | $1,254 | $22,210 | $0 | $22,210 |
| 2014 | $1,174 | $12,500 | $0 | $12,500 |
Source: IRES MLS
MLS Number: 1013510
APN: R0095493
- 245 Mulberry Dr
- 1429 Fairfield Ave
- 1041 Grand Ave
- 1030 Grand Ave
- 1576 Sorenson Dr
- 1604 Sorenson Dr
- 357 Chipman Dr
- 1373 Waterwood Dr
- 371 Stoll Dr
- 1693 Grand Ave Unit 1
- 1688 Grand Ave Unit 3
- 0 Weld County Road 68 1 2
- 6326 Weld County Road 68 1 2
- 1565 Harpendon Ct
- 624 Walnut St
- 606 Elm St
- 0 Durum St Unit 1011235
- 0 Durum St Unit 945058
- 1570 Clarendon Dr
- 803 Table Mountain Ct
