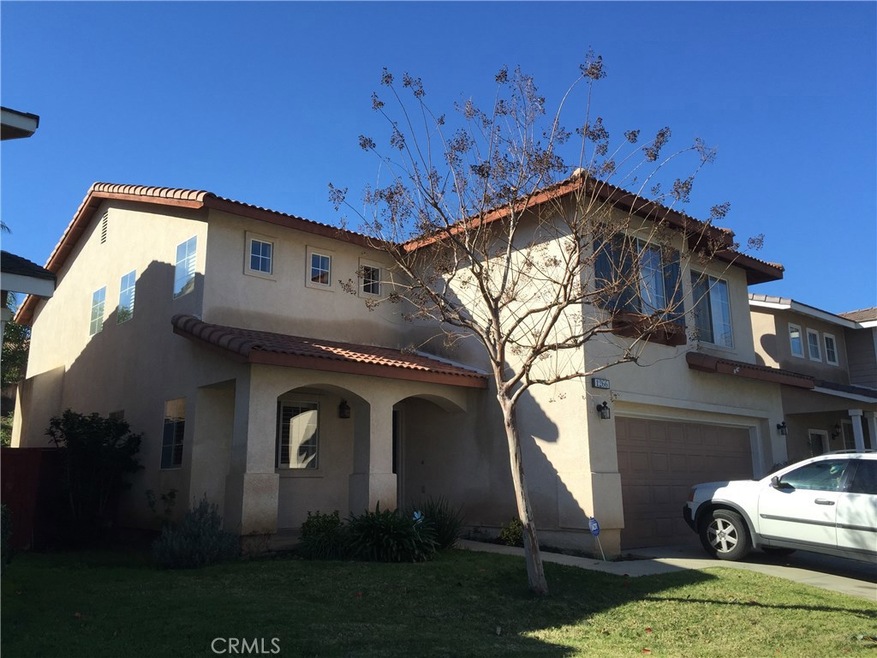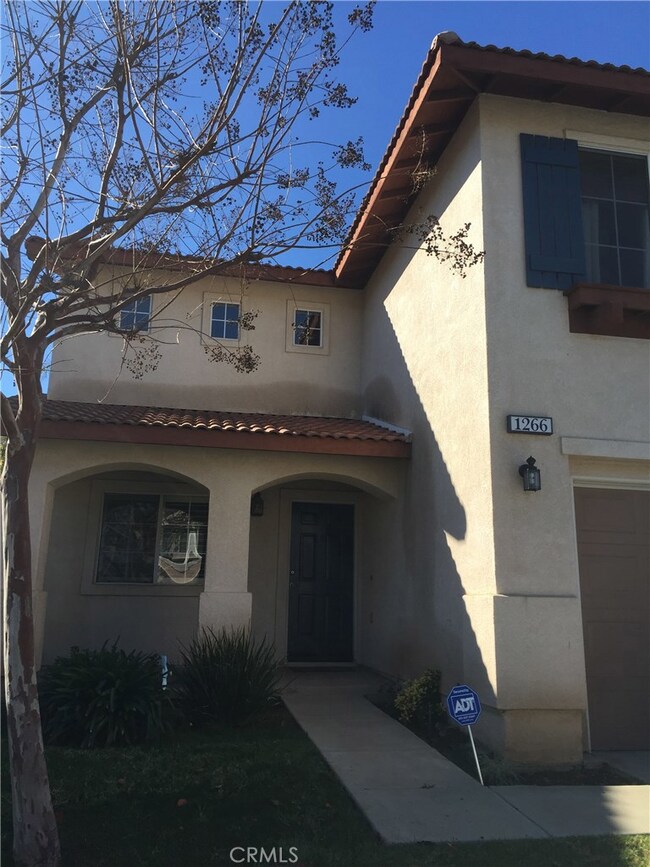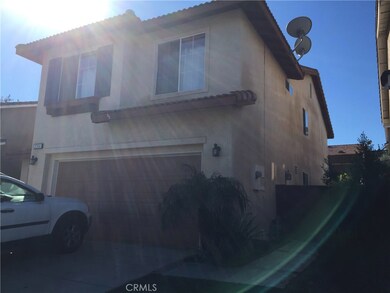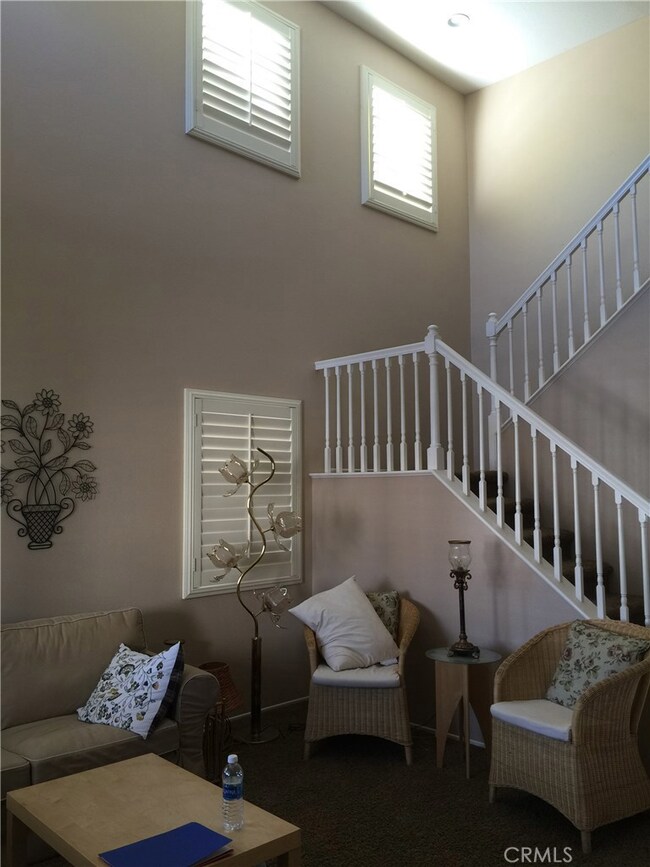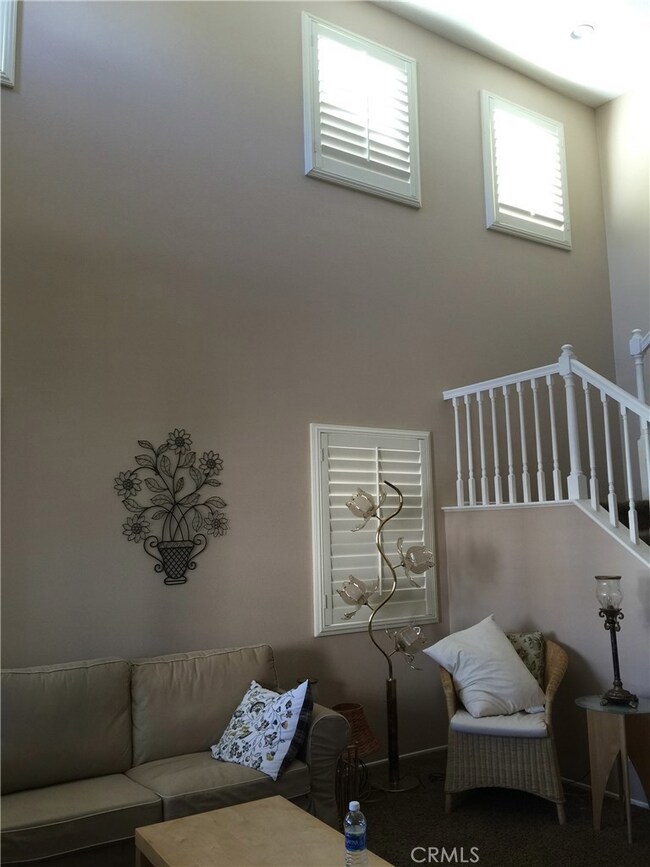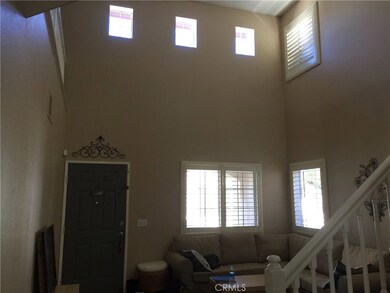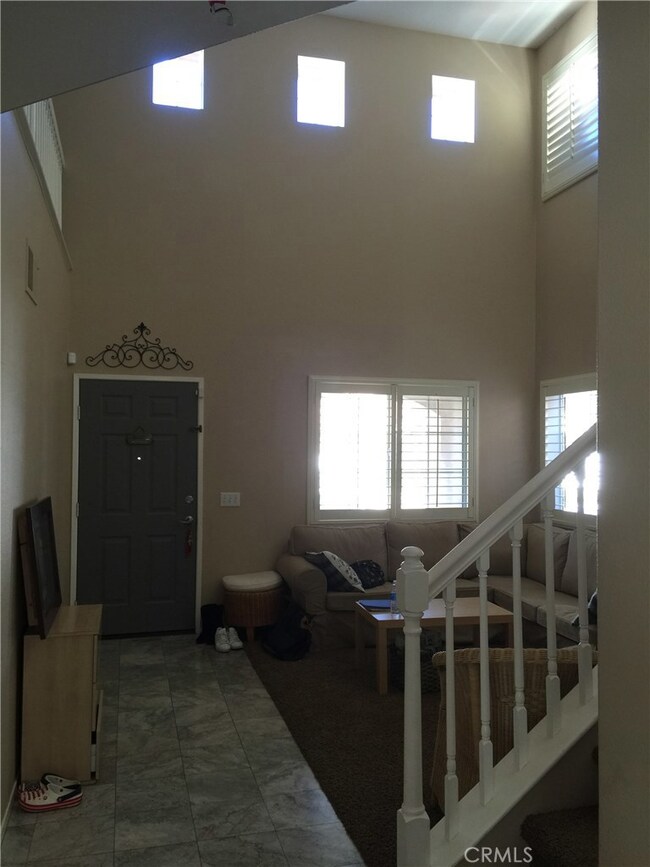
1266 Longport Way Corona, CA 92881
South Corona NeighborhoodHighlights
- Primary Bedroom Suite
- Main Floor Bedroom
- Home Office
- Orange Elementary School Rated A-
- Loft
- Controlled Access
About This Home
As of June 2017Price Reduction! 25,000 less now! Welcome to this great home in the gated community of Ashwood! This home is one of the largest models in the community. The floor plans offers 4 bedrooms (title shows 3) and an upstairs huge den, which is currently used as an office/a project room. Home offers open floor plan with high vaulted ceilings in formal living room, spacious family room and a good size kitchen. The kitchen features granite counters, updated kitchen cabinets, upgraded kitchen island, stainless steel appliances and deep oversize sink. Downstairs offers a bedroom, a full bath and a storage room. The upstairs has a very inviting and open floor plan that offers 3 bedrooms, including the master suite. One bedroom is currently used as a walking-in closet by Seller. Laundry cook-ups are upstairs with sliding doors to cover the washing and drying machines. Seller uses a curtain now. Sliding door can be re-installed by Seller at the request of Buyer. Additional features include mirrored closet doors, fans in all bedrooms. Big backyard with a built-in gazebo. Close to parks, award winning schools, including walking distance to both Orange Elementary and Santiago High. Seller is motivated.
Last Agent to Sell the Property
AMY SONG
HMA REALTY License #01906714 Listed on: 01/27/2017
Home Details
Home Type
- Single Family
Est. Annual Taxes
- $6,234
Year Built
- Built in 1999
Lot Details
- 4,951 Sq Ft Lot
- Level Lot
HOA Fees
- $80 Monthly HOA Fees
Parking
- 2 Car Garage
Interior Spaces
- 2,355 Sq Ft Home
- Entrance Foyer
- Family Room
- Living Room with Fireplace
- Home Office
- Loft
- Laundry Room
Bedrooms and Bathrooms
- 3 Bedrooms | 1 Main Level Bedroom
- Primary Bedroom Suite
- 3 Full Bathrooms
Utilities
- Central Heating and Cooling System
Listing and Financial Details
- Tax Lot 1
- Tax Tract Number 1
- Assessor Parcel Number 108511044
Community Details
Overview
- Ashwood Association, Phone Number (626) 802-0336
Security
- Controlled Access
Ownership History
Purchase Details
Home Financials for this Owner
Home Financials are based on the most recent Mortgage that was taken out on this home.Purchase Details
Home Financials for this Owner
Home Financials are based on the most recent Mortgage that was taken out on this home.Purchase Details
Home Financials for this Owner
Home Financials are based on the most recent Mortgage that was taken out on this home.Purchase Details
Home Financials for this Owner
Home Financials are based on the most recent Mortgage that was taken out on this home.Purchase Details
Home Financials for this Owner
Home Financials are based on the most recent Mortgage that was taken out on this home.Purchase Details
Purchase Details
Home Financials for this Owner
Home Financials are based on the most recent Mortgage that was taken out on this home.Purchase Details
Home Financials for this Owner
Home Financials are based on the most recent Mortgage that was taken out on this home.Purchase Details
Purchase Details
Purchase Details
Home Financials for this Owner
Home Financials are based on the most recent Mortgage that was taken out on this home.Similar Homes in Corona, CA
Home Values in the Area
Average Home Value in this Area
Purchase History
| Date | Type | Sale Price | Title Company |
|---|---|---|---|
| Grant Deed | $475,000 | Stewart Title Of California | |
| Grant Deed | $430,000 | Fnt Ie | |
| Interfamily Deed Transfer | -- | First American Title Company | |
| Interfamily Deed Transfer | -- | First American Title Company | |
| Grant Deed | $300,000 | Chicago Title Company | |
| Trustee Deed | $366,400 | None Available | |
| Grant Deed | $550,000 | Fidelity National Title | |
| Interfamily Deed Transfer | -- | Commerce Title Company | |
| Interfamily Deed Transfer | -- | -- | |
| Interfamily Deed Transfer | -- | First American Title Co | |
| Grant Deed | $210,000 | First American Title Co |
Mortgage History
| Date | Status | Loan Amount | Loan Type |
|---|---|---|---|
| Open | $380,000 | New Conventional | |
| Previous Owner | $178,000 | New Conventional | |
| Previous Owner | $295,000 | FHA | |
| Previous Owner | $300,533 | FHA | |
| Previous Owner | $296,092 | FHA | |
| Previous Owner | $440,000 | Purchase Money Mortgage | |
| Previous Owner | $39,200 | Credit Line Revolving | |
| Previous Owner | $300,000 | Purchase Money Mortgage | |
| Previous Owner | $25,000 | Unknown | |
| Previous Owner | $15,000 | Stand Alone Second | |
| Previous Owner | $188,846 | Purchase Money Mortgage |
Property History
| Date | Event | Price | Change | Sq Ft Price |
|---|---|---|---|---|
| 06/05/2017 06/05/17 | Sold | $475,000 | 0.0% | $202 / Sq Ft |
| 05/01/2017 05/01/17 | Pending | -- | -- | -- |
| 04/10/2017 04/10/17 | Price Changed | $475,000 | -5.0% | $202 / Sq Ft |
| 01/27/2017 01/27/17 | For Sale | $499,900 | +16.3% | $212 / Sq Ft |
| 05/08/2014 05/08/14 | Sold | $430,000 | 0.0% | $183 / Sq Ft |
| 04/07/2014 04/07/14 | Pending | -- | -- | -- |
| 04/03/2014 04/03/14 | For Sale | $429,900 | -- | $183 / Sq Ft |
Tax History Compared to Growth
Tax History
| Year | Tax Paid | Tax Assessment Tax Assessment Total Assessment is a certain percentage of the fair market value that is determined by local assessors to be the total taxable value of land and additions on the property. | Land | Improvement |
|---|---|---|---|---|
| 2025 | $6,234 | $551,271 | $139,267 | $412,004 |
| 2023 | $6,234 | $529,866 | $133,860 | $396,006 |
| 2022 | $6,036 | $519,478 | $131,236 | $388,242 |
| 2021 | $5,920 | $509,293 | $128,663 | $380,630 |
| 2020 | $5,857 | $504,072 | $127,344 | $376,728 |
| 2019 | $5,726 | $494,190 | $124,848 | $369,342 |
| 2018 | $6,027 | $484,500 | $122,400 | $362,100 |
| 2017 | $5,716 | $454,181 | $126,747 | $327,434 |
| 2016 | $5,700 | $445,276 | $124,262 | $321,014 |
| 2015 | $5,657 | $438,590 | $122,397 | $316,193 |
| 2014 | $4,236 | $315,143 | $94,541 | $220,602 |
Agents Affiliated with this Home
-
A
Seller's Agent in 2017
AMY SONG
HMA REALTY
-
Janis Morris
J
Buyer's Agent in 2017
Janis Morris
Rise Realty
(951) 531-1399
9 Total Sales
-
Dave Clark
D
Seller's Agent in 2014
Dave Clark
Keller Williams Realty
(951) 271-3000
48 in this area
120 Total Sales
-
Helen Chan

Buyer's Agent in 2014
Helen Chan
IRN REALTY
(626) 447-5100
25 Total Sales
Map
Source: California Regional Multiple Listing Service (CRMLS)
MLS Number: WS17019077
APN: 108-511-044
- 3348 Redport Dr Unit 1148A
- 1324 Soundview Cir
- 3634 Peregrine Dr
- 3160 Vermont Dr
- 3582 Cedar Ridge Ln
- 1088 Viewpointe Ln
- 1078 Sunbeam Ln
- 1414 Baldwin Dr
- 848 Pointe Vista Cir Unit 14
- 1204 Arbenz Cir
- 1338 Coral Gables Cir
- 737 Cherry St
- 972 Bouquet Cir
- 718 Cherry St
- 1555 Lupine Cir
- 3535 Sunmeadow Cir
- 2784 James St
- 1610 Via Roma Cir
- 651 Viewpointe Ln
- 3675 Sunmeadow St
