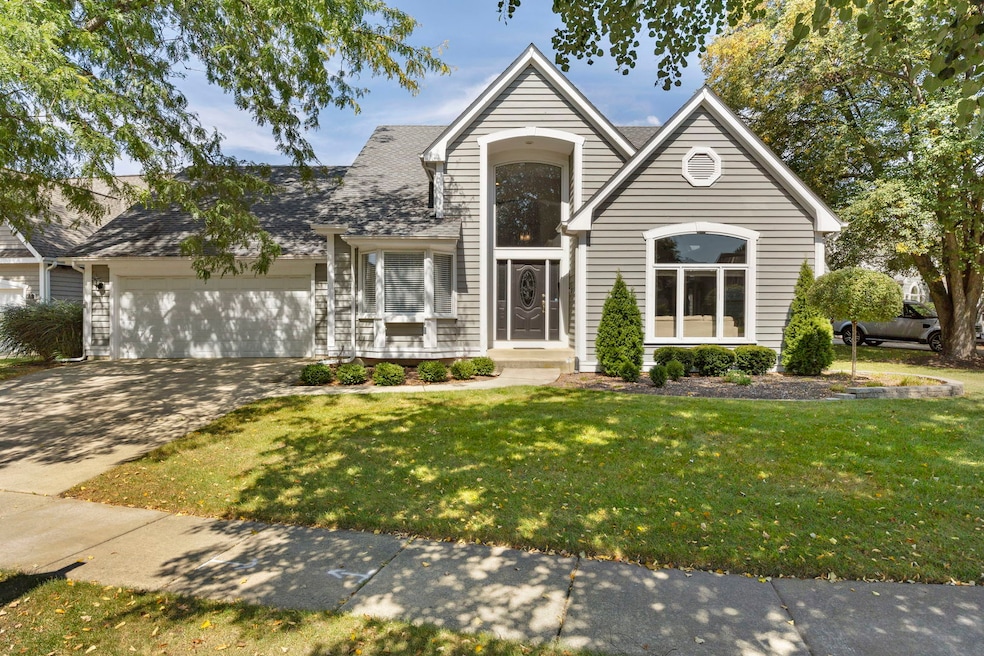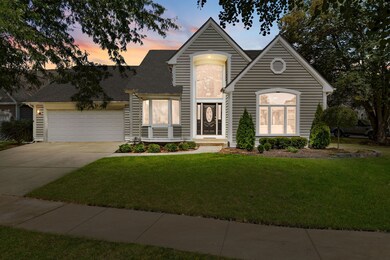
1267 Cranbrook Cir Aurora, IL 60502
Eola Yards NeighborhoodHighlights
- Open Floorplan
- Cape Cod Architecture
- Community Lake
- Gwendolyn Brooks Elementary School Rated A
- Landscaped Professionally
- Clubhouse
About This Home
As of November 2024Beautiful, custom-built home, with an open floor plan, 3 Bdrms, 3 full bathrms, and a first-floor den. It boasts impressive high ceilings, a grand foyer, kitchen w/ luxurious cherry wood cabinetry, granite counters, stainless steel appliances, first-floor master bedroom w/ bath ensuite & jacuzzi tub, and a 2nd bdrm! The upstairs 3rd bdrm creates a private haven. You'll find Pella windows, upgrade - a window conversion to new patio doors, and a new deck with high quality, durable composite wood, avails 2 access ways to the yard. Fireplace mantel custom built for a TV and storage. Large ready-to-finish basement. Stonebridge Golf & Country Clubs offers many amenities including golf, tennis, swimming, security. Conveniently located to I-88 & Metra trains. Top-rated Naperville 204 schools.
Last Agent to Sell the Property
Coldwell Banker Realty License #475125569 Listed on: 09/14/2024

Home Details
Home Type
- Single Family
Est. Annual Taxes
- $11,708
Year Built
- Built in 1989
Lot Details
- 9,588 Sq Ft Lot
- Lot Dimensions are 80x60
- Landscaped Professionally
- Sprinkler System
HOA Fees
Parking
- 2 Car Attached Garage
- Garage Transmitter
- Garage Door Opener
- Driveway
Home Design
- Cape Cod Architecture
- Asphalt Roof
- Radon Mitigation System
- Concrete Perimeter Foundation
- Cedar
Interior Spaces
- 2,443 Sq Ft Home
- 1.5-Story Property
- Open Floorplan
- Vaulted Ceiling
- Skylights
- Wood Burning Fireplace
- Fireplace With Gas Starter
- Plantation Shutters
- Blinds
- Family Room with Fireplace
- Living Room
- Dining Room
- Den
Kitchen
- Gas Oven
- Range Hood
- Stainless Steel Appliances
- Granite Countertops
- Disposal
Flooring
- Carpet
- Sustainable
- Ceramic Tile
Bedrooms and Bathrooms
- 3 Bedrooms
- 3 Potential Bedrooms
- Main Floor Bedroom
- Walk-In Closet
- Bathroom on Main Level
- 3 Full Bathrooms
- Whirlpool Bathtub
Laundry
- Laundry Room
- Laundry on main level
Unfinished Basement
- Basement Fills Entire Space Under The House
- Sump Pump
Home Security
- Video Cameras
- Carbon Monoxide Detectors
Schools
- Brooks Elementary School
- Granger Middle School
- Metea Valley High School
Utilities
- Forced Air Heating and Cooling System
- Humidifier
- Heating System Uses Natural Gas
- Lake Michigan Water
- Multiple Water Heaters
Additional Features
- Deck
- Property is near a park
Listing and Financial Details
- Homeowner Tax Exemptions
Community Details
Overview
- Association fees include security, lawn care, snow removal
- Alicia Kieffer Association, Phone Number (779) 324-5510
- Stonebridge Subdivision
- Property managed by Stonebridge Valley
- Community Lake
Amenities
- Clubhouse
Recreation
- Tennis Courts
- Community Pool
Ownership History
Purchase Details
Home Financials for this Owner
Home Financials are based on the most recent Mortgage that was taken out on this home.Purchase Details
Home Financials for this Owner
Home Financials are based on the most recent Mortgage that was taken out on this home.Purchase Details
Purchase Details
Purchase Details
Home Financials for this Owner
Home Financials are based on the most recent Mortgage that was taken out on this home.Purchase Details
Home Financials for this Owner
Home Financials are based on the most recent Mortgage that was taken out on this home.Similar Homes in Aurora, IL
Home Values in the Area
Average Home Value in this Area
Purchase History
| Date | Type | Sale Price | Title Company |
|---|---|---|---|
| Warranty Deed | $555,000 | Burnet Title | |
| Warranty Deed | $555,000 | Burnet Title | |
| Warranty Deed | $354,000 | Fidelity National Tile | |
| Special Warranty Deed | $281,500 | Greater Illinios Title | |
| Sheriffs Deed | -- | Premier Title | |
| Warranty Deed | $387,000 | Midwest Title Services Llc | |
| Warranty Deed | $240,000 | First American Title |
Mortgage History
| Date | Status | Loan Amount | Loan Type |
|---|---|---|---|
| Open | $355,000 | New Conventional | |
| Closed | $355,000 | New Conventional | |
| Previous Owner | $275,000 | Stand Alone Refi Refinance Of Original Loan | |
| Previous Owner | $283,200 | New Conventional | |
| Previous Owner | $294,112 | FHA | |
| Previous Owner | $279,125 | FHA | |
| Previous Owner | $279,125 | FHA | |
| Previous Owner | $220,000 | Stand Alone First | |
| Previous Owner | $138,000 | Unknown | |
| Previous Owner | $150,000 | No Value Available |
Property History
| Date | Event | Price | Change | Sq Ft Price |
|---|---|---|---|---|
| 11/16/2024 11/16/24 | Sold | $555,000 | -0.9% | $227 / Sq Ft |
| 10/15/2024 10/15/24 | Pending | -- | -- | -- |
| 10/09/2024 10/09/24 | Price Changed | $560,000 | -2.6% | $229 / Sq Ft |
| 09/28/2024 09/28/24 | Price Changed | $575,000 | 0.0% | $235 / Sq Ft |
| 09/28/2024 09/28/24 | For Sale | $575,000 | -2.5% | $235 / Sq Ft |
| 09/22/2024 09/22/24 | Pending | -- | -- | -- |
| 09/14/2024 09/14/24 | For Sale | $590,000 | +66.7% | $242 / Sq Ft |
| 01/15/2019 01/15/19 | Sold | $354,000 | -1.7% | $145 / Sq Ft |
| 12/08/2018 12/08/18 | Pending | -- | -- | -- |
| 11/29/2018 11/29/18 | Price Changed | $360,000 | -1.9% | $147 / Sq Ft |
| 10/25/2018 10/25/18 | For Sale | $367,000 | -- | $150 / Sq Ft |
Tax History Compared to Growth
Tax History
| Year | Tax Paid | Tax Assessment Tax Assessment Total Assessment is a certain percentage of the fair market value that is determined by local assessors to be the total taxable value of land and additions on the property. | Land | Improvement |
|---|---|---|---|---|
| 2023 | $11,708 | $152,070 | $43,120 | $108,950 |
| 2022 | $9,757 | $122,350 | $38,810 | $83,540 |
| 2021 | $9,500 | $117,980 | $37,420 | $80,560 |
| 2020 | $9,616 | $117,980 | $37,420 | $80,560 |
| 2019 | $10,421 | $125,290 | $35,590 | $89,700 |
| 2018 | $11,102 | $131,690 | $37,130 | $94,560 |
| 2017 | $10,922 | $127,220 | $35,870 | $91,350 |
| 2016 | $9,701 | $122,090 | $34,420 | $87,670 |
| 2015 | $10,149 | $115,920 | $32,680 | $83,240 |
| 2014 | $10,676 | $118,150 | $33,050 | $85,100 |
| 2013 | $10,568 | $118,970 | $33,280 | $85,690 |
Agents Affiliated with this Home
-
Gloria Nowotarski

Seller's Agent in 2024
Gloria Nowotarski
Coldwell Banker Realty
(630) 664-6854
1 in this area
42 Total Sales
-
Eric Andersen

Buyer's Agent in 2024
Eric Andersen
Andersen Realty Group
(708) 674-6725
1 in this area
205 Total Sales
-
Lisa Byrne

Seller's Agent in 2019
Lisa Byrne
Baird Warner
(630) 670-1580
79 in this area
298 Total Sales
-

Buyer's Agent in 2019
Andrea Leskovar
Baird & Warner
Map
Source: Midwest Real Estate Data (MRED)
MLS Number: 12164331
APN: 07-07-405-007
- 2720 Downing Ct
- 1420 Greenlake Dr
- 1211 Townes Cir
- 2987 Norwalk Ct
- 1525 Woodcrest Ct
- 2758 Palm Springs Ln
- 1254 Townes Cir
- 2653 Clara Ave
- 1190 Grand Cypress Ct
- 1589 Stonehenge Ct
- 2906 Peachtree Cir
- 2655 Molitor Rd
- 1110 Oakhill Dr
- 31W776 Molitor Rd
- 1103 Courtland Place
- 2417 Wentworth Ln
- 322 4th St
- 326 4th St
- 328 4th St
- 2401 Legacy Dr

