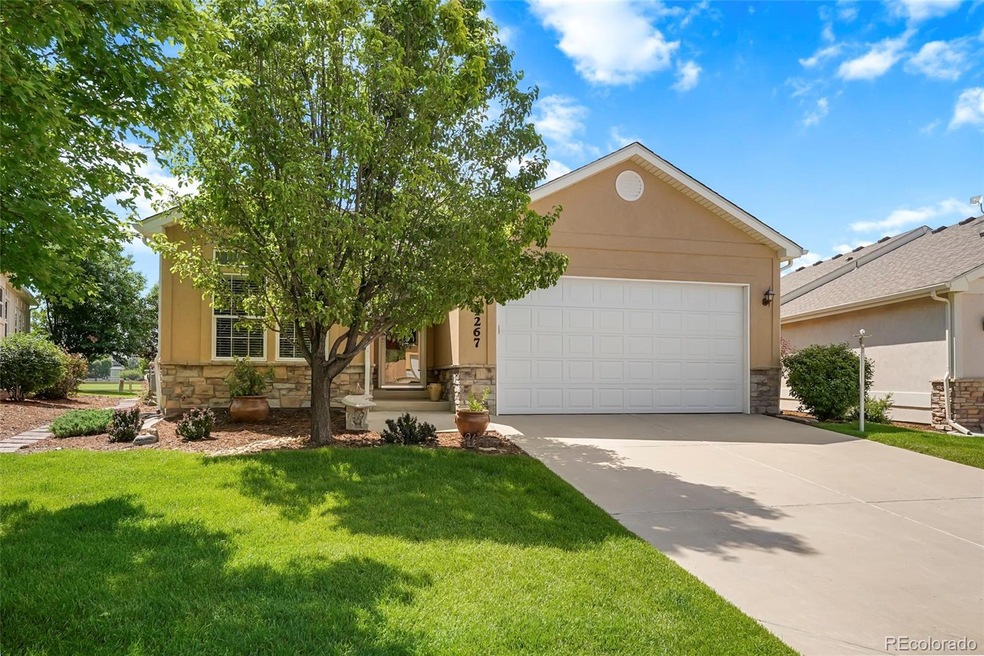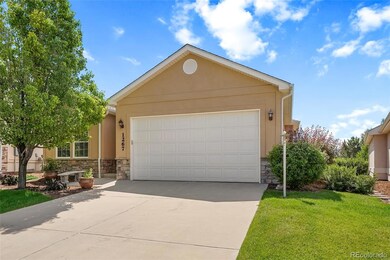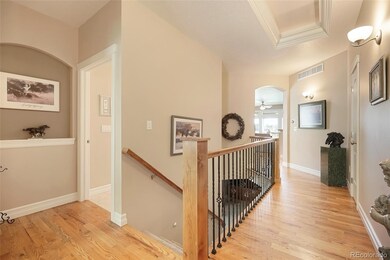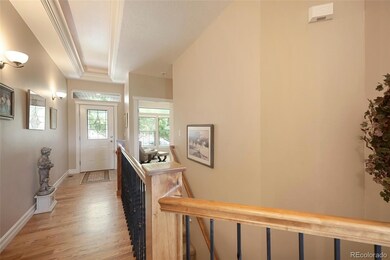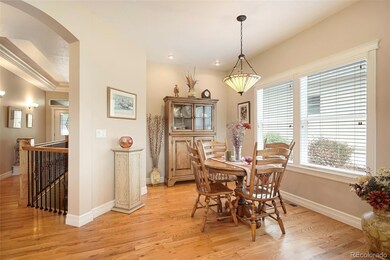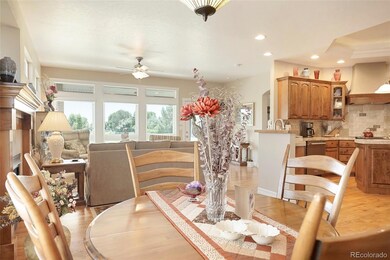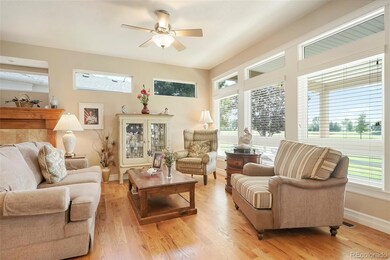
Estimated Value: $467,000 - $547,000
Highlights
- Home fronts a pond
- Primary Bedroom Suite
- Clubhouse
- Located in a master-planned community
- Open Floorplan
- Living Room with Fireplace
About This Home
As of August 2021Enjoy resort style maintenance free living in the Hawkstone Community with access to pool, clubhouse, fishing pond, walking paths, playground, open space and a private golf course. Located in the Cottages, this former show home features a spacious open floor plan with 3 Bedrooms and 3 full Baths. Architectural details include large windows, 9ft ceilings, recessed lighting, solid wood molding and doors and beautiful hardwood floors. The kitchen is a dream with travertine countertops and backsplash, island, custom cabinets and stainless steel appliances. The living room is bright and has a gas fireplace with beautiful views of the outdoor open space. The expansive covered patio spans the entire back of home and is great for entertaining or just relaxing. The main level master boasts a large walk-in closet and luxury bath complete with soaking tub. A guest bedroom and bath is also on the main level. The lower level basement has a large family room big enough for a pool table and/or office. There is also a large guest bedroom and bath, as well as two unfinished areas that offer great storage options. This well cared for home is immaculate. Newer roof, furnace and air conditioner. Instant hot water heater and radon mitigation installed. 2 car garage. Lawn care, mowing and snow removal also included as part of HOA.
Last Buyer's Agent
IRES Agent Non-REcolorado
NON MLS PARTICIPANT
Home Details
Home Type
- Single Family
Est. Annual Taxes
- $2,325
Year Built
- Built in 2007
Lot Details
- 6,060 Sq Ft Lot
- Home fronts a pond
- Open Space
- Landscaped
- Level Lot
- Front and Back Yard Sprinklers
- Irrigation
- Private Yard
HOA Fees
Parking
- 2 Car Attached Garage
Home Design
- Cottage
- Frame Construction
- Composition Roof
- Radon Mitigation System
Interior Spaces
- 1-Story Property
- Open Floorplan
- High Ceiling
- Ceiling Fan
- Gas Fireplace
- Entrance Foyer
- Living Room with Fireplace
Kitchen
- Range
- Microwave
- Dishwasher
- Kitchen Island
- Stone Countertops
- Disposal
Flooring
- Wood
- Carpet
- Tile
Bedrooms and Bathrooms
- 3 Bedrooms | 2 Main Level Bedrooms
- Primary Bedroom Suite
- Walk-In Closet
Laundry
- Dryer
- Washer
Finished Basement
- Partial Basement
- Sump Pump
- 1 Bedroom in Basement
Home Security
- Radon Detector
- Carbon Monoxide Detectors
- Fire and Smoke Detector
Outdoor Features
- Covered patio or porch
- Exterior Lighting
- Rain Gutters
Schools
- Eaton Elementary And Middle School
- Eaton High School
Utilities
- Forced Air Heating and Cooling System
- Tankless Water Heater
Listing and Financial Details
- Exclusions: Seller's personal property
- Assessor Parcel Number R0023001
Community Details
Overview
- Association fees include irrigation, ground maintenance, snow removal
- Hawk Stone Masters Association, Phone Number (970) 515-5004
- The Cottages Association, Phone Number (720) 939-4719
- Cottages At Hawkstone Subdivision
- Located in a master-planned community
- Greenbelt
Amenities
- Clubhouse
Recreation
- Community Playground
- Community Pool
Ownership History
Purchase Details
Home Financials for this Owner
Home Financials are based on the most recent Mortgage that was taken out on this home.Purchase Details
Home Financials for this Owner
Home Financials are based on the most recent Mortgage that was taken out on this home.Purchase Details
Similar Homes in Eaton, CO
Home Values in the Area
Average Home Value in this Area
Purchase History
| Date | Buyer | Sale Price | Title Company |
|---|---|---|---|
| Walker Revocable Trust | $476,250 | Homestead Title & Escrow | |
| Limon John L | $225,000 | Tggt | |
| Payant Homes Llc | -- | None Available |
Mortgage History
| Date | Status | Borrower | Loan Amount |
|---|---|---|---|
| Open | Walker Revocable Trust | $315,000 | |
| Previous Owner | Limon John I | $237,500 | |
| Previous Owner | Limon John I | $219,000 | |
| Previous Owner | Limon John I | $223,432 | |
| Previous Owner | Limon John I | $207,000 | |
| Previous Owner | Limon John L | $202,500 |
Property History
| Date | Event | Price | Change | Sq Ft Price |
|---|---|---|---|---|
| 08/10/2021 08/10/21 | Sold | $476,250 | +2.4% | $188 / Sq Ft |
| 07/11/2021 07/11/21 | Pending | -- | -- | -- |
| 07/09/2021 07/09/21 | For Sale | $465,000 | -- | $183 / Sq Ft |
Tax History Compared to Growth
Tax History
| Year | Tax Paid | Tax Assessment Tax Assessment Total Assessment is a certain percentage of the fair market value that is determined by local assessors to be the total taxable value of land and additions on the property. | Land | Improvement |
|---|---|---|---|---|
| 2024 | $2,616 | $36,040 | $4,440 | $31,600 |
| 2023 | $2,334 | $35,260 | $5,140 | $30,120 |
| 2022 | $1,964 | $24,330 | $4,310 | $20,020 |
| 2021 | $2,273 | $25,030 | $4,430 | $20,600 |
| 2020 | $2,325 | $28,680 | $3,400 | $25,280 |
| 2019 | $2,446 | $28,680 | $3,400 | $25,280 |
| 2018 | $1,776 | $24,340 | $3,240 | $21,100 |
| 2017 | $1,831 | $24,340 | $3,240 | $21,100 |
| 2016 | $1,808 | $24,290 | $3,580 | $20,710 |
| 2015 | $1,687 | $24,290 | $3,580 | $20,710 |
| 2014 | $1,212 | $17,910 | $3,580 | $14,330 |
Agents Affiliated with this Home
-
Kim Niles

Seller's Agent in 2021
Kim Niles
eXp Realty, LLC
(720) 934-2752
2 in this area
127 Total Sales
-
I
Buyer's Agent in 2021
IRES Agent Non-REcolorado
NON MLS PARTICIPANT
Map
Source: REcolorado®
MLS Number: 6222813
APN: R0023001
- 1380 Swainson Rd
- 1502 Prairie Hawk Rd
- 1508 Prairie Hawk Rd
- 1155 Black Hawk Rd
- 1442 Prairie Hawk Rd
- 1441 Prairie Hawk Rd
- 1537 Red Tail Rd
- 420 Peregrine Point
- 340 Peregrine Point
- 37637 County Road 39 Unit 202
- 356 Sycamore Ave
- 516 Elm Ave
- 315 Laurel Ave
- 430 Elm Ave
- 405 Maple Ave
- 410 Cottonwood Ave
- 820 Ponderosa Ct
- 1205 5th St
- 807 Collins St
- 1240 3rd St
- 1267 Swainson Rd
- 1265 Swainson Rd
- 1275 Swainson Rd
- 1263 Swainson Rd
- 1259 Swainson Rd
- 1260 Swainson Rd
- 1285 Swainson Rd
- 1280 Swainson Rd
- 1250 Swainson Rd
- 1295 Swainson Rd
- 1185 Osprey Rd
- 1175 Osprey Rd
- 1255 Swainson Rd
- 1240 Swainson Rd
- 1301 Swainson Rd
- 1300 Swainson Rd Unit 1300& 1310
- 1300 Swainson Rd
- 1195 Osprey Rd
- 1165 Osprey Rd
- 1235 Swainson Rd
