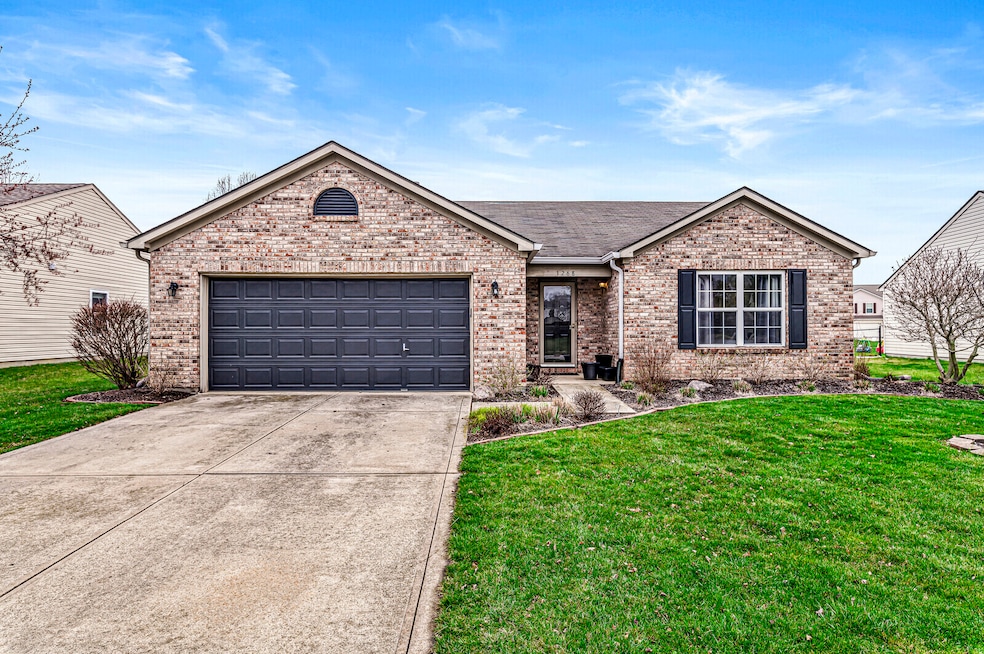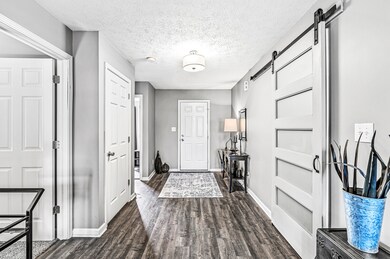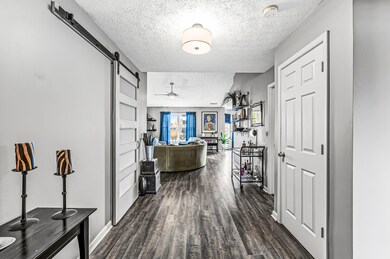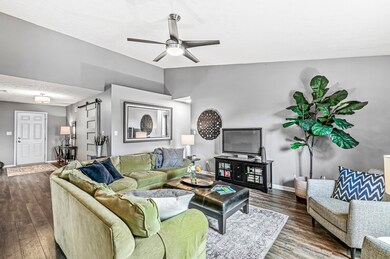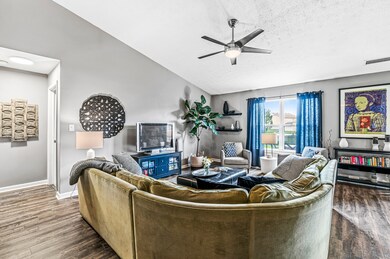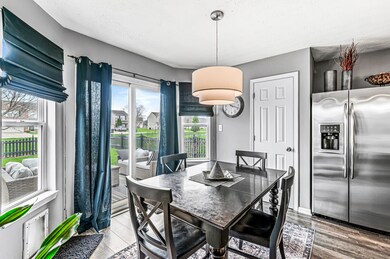
1268 Summer Ridge Ln Brownsburg, IN 46112
Highlights
- Basketball Court
- Mature Trees
- Vaulted Ceiling
- Lincoln Elementary Rated A
- Clubhouse
- Ranch Style House
About This Home
As of June 2023This home is located at 1268 Summer Ridge Ln, Brownsburg, IN 46112 and is currently priced at $281,000, approximately $200 per square foot. This property was built in 2003. 1268 Summer Ridge Ln is a home located in Hendricks County with nearby schools including Lincoln Elementary, Brownsburg East Middle School, and Brownsburg High School.
Last Agent to Sell the Property
Compass Indiana, LLC License #RB14045258 Listed on: 04/17/2023

Home Details
Home Type
- Single Family
Est. Annual Taxes
- $1,132
Year Built
- Built in 2003
Lot Details
- 7,800 Sq Ft Lot
- Mature Trees
HOA Fees
- $44 Monthly HOA Fees
Parking
- 2 Car Attached Garage
- Garage Door Opener
Home Design
- Ranch Style House
- Slab Foundation
- Vinyl Construction Material
Interior Spaces
- 1,402 Sq Ft Home
- Vaulted Ceiling
- Vinyl Clad Windows
- Entrance Foyer
- Combination Kitchen and Dining Room
- Attic Access Panel
- Laundry on main level
Kitchen
- Electric Oven
- Built-In Microwave
- Dishwasher
- Kitchen Island
- Disposal
Flooring
- Carpet
- Laminate
Bedrooms and Bathrooms
- 3 Bedrooms
- Walk-In Closet
- 2 Full Bathrooms
Outdoor Features
- Basketball Court
- Covered patio or porch
Utilities
- Forced Air Heating System
- Heating System Uses Gas
- Programmable Thermostat
- Gas Water Heater
Listing and Financial Details
- Legal Lot and Block 424 / 11
- Assessor Parcel Number 320701110018000026
Community Details
Overview
- Association fees include home owners, maintenance, parkplayground, tennis court(s)
- Association Phone (317) 875-5600
- Lake Ridge Subdivision
- Property managed by CASI
- The community has rules related to covenants, conditions, and restrictions
Amenities
- Clubhouse
Recreation
- Tennis Courts
- Community Pool
Ownership History
Purchase Details
Home Financials for this Owner
Home Financials are based on the most recent Mortgage that was taken out on this home.Purchase Details
Home Financials for this Owner
Home Financials are based on the most recent Mortgage that was taken out on this home.Purchase Details
Home Financials for this Owner
Home Financials are based on the most recent Mortgage that was taken out on this home.Similar Homes in Brownsburg, IN
Home Values in the Area
Average Home Value in this Area
Purchase History
| Date | Type | Sale Price | Title Company |
|---|---|---|---|
| Warranty Deed | $281,000 | Enterprise Title | |
| Warranty Deed | -- | Security Title | |
| Warranty Deed | -- | -- |
Mortgage History
| Date | Status | Loan Amount | Loan Type |
|---|---|---|---|
| Open | $272,570 | New Conventional | |
| Previous Owner | $132,275 | FHA | |
| Previous Owner | $129,609 | FHA | |
| Previous Owner | $109,962 | New Conventional | |
| Previous Owner | $112,000 | New Conventional | |
| Previous Owner | $115,456 | FHA |
Property History
| Date | Event | Price | Change | Sq Ft Price |
|---|---|---|---|---|
| 06/02/2023 06/02/23 | Sold | $281,000 | +2.2% | $200 / Sq Ft |
| 04/17/2023 04/17/23 | Pending | -- | -- | -- |
| 04/17/2023 04/17/23 | For Sale | $275,000 | +108.3% | $196 / Sq Ft |
| 05/15/2014 05/15/14 | Sold | $132,000 | 0.0% | $94 / Sq Ft |
| 04/11/2014 04/11/14 | Pending | -- | -- | -- |
| 04/03/2014 04/03/14 | For Sale | $132,000 | -- | $94 / Sq Ft |
Tax History Compared to Growth
Tax History
| Year | Tax Paid | Tax Assessment Tax Assessment Total Assessment is a certain percentage of the fair market value that is determined by local assessors to be the total taxable value of land and additions on the property. | Land | Improvement |
|---|---|---|---|---|
| 2024 | $2,070 | $207,000 | $44,500 | $162,500 |
| 2023 | $1,919 | $191,900 | $40,400 | $151,500 |
| 2022 | $1,741 | $174,100 | $40,400 | $133,700 |
| 2021 | $1,538 | $153,800 | $38,100 | $115,700 |
| 2020 | $1,441 | $144,100 | $38,100 | $106,000 |
| 2019 | $1,377 | $137,700 | $36,000 | $101,700 |
| 2018 | $1,370 | $137,000 | $36,000 | $101,000 |
| 2017 | $1,313 | $131,300 | $34,600 | $96,700 |
| 2016 | $1,282 | $128,200 | $34,600 | $93,600 |
| 2014 | $1,190 | $119,000 | $32,000 | $87,000 |
Agents Affiliated with this Home
-

Seller's Agent in 2023
Stevee Clifton
Compass Indiana, LLC
(317) 871-1185
2 in this area
241 Total Sales
-

Seller Co-Listing Agent in 2023
Libby Somerville
Compass Indiana, LLC
(317) 590-4470
1 in this area
141 Total Sales
-

Seller's Agent in 2014
Kim Nash
Carpenter, REALTORS®
(317) 654-4345
6 in this area
65 Total Sales
-
D
Buyer's Agent in 2014
Dan Weathers
RE/MAX
Map
Source: MIBOR Broker Listing Cooperative®
MLS Number: 21916056
APN: 32-07-01-110-018.000-026
- 1280 Summer Ridge Ln
- 1284 Summer Ridge Ln
- 1327 Blue Ridge Ln
- 6902 Diamondleaf Way
- 7147 Prelude Rd
- 6843 Black Cherry Terrace
- 6863 Black Cherry Terrace
- 7026 Barrett Dr
- 7158 Sugar Maple Ln
- 6664 Kara Ln
- 7215 Barrett Dr
- 7239 Barrett Dr
- 6589 Kara Ln
- 7242 Barrett Dr
- 1415 Beaumont Cir
- 6322 Loraine Dr
- 1430 Berry Lake Way
- 7695 Burns Dr
- 541 Eagle Crest Dr
- 35 Northridge Ct
