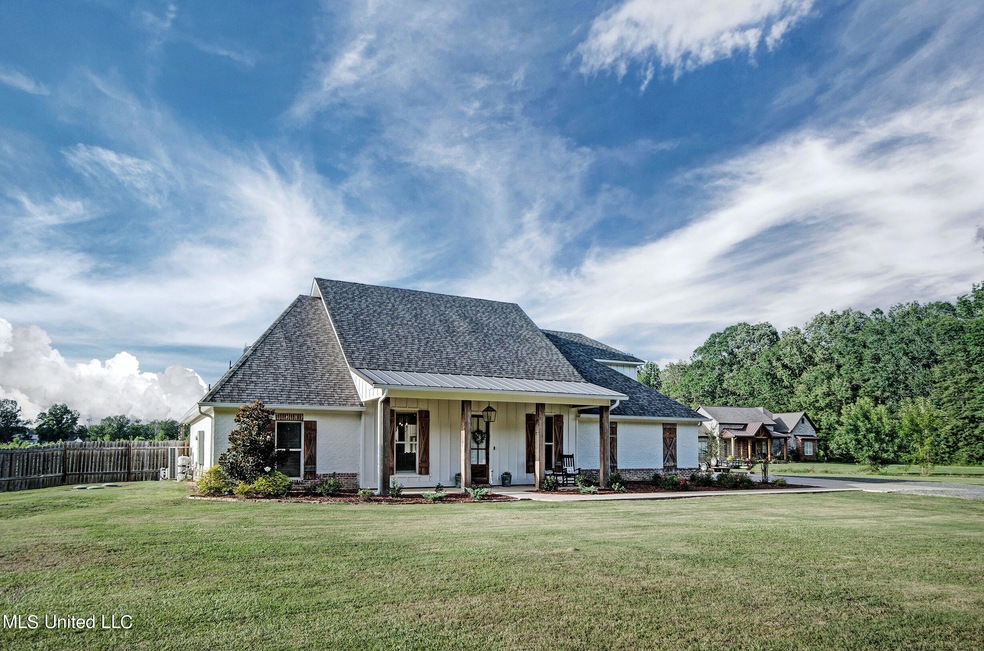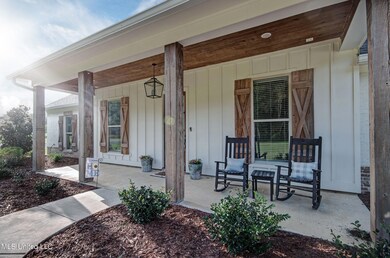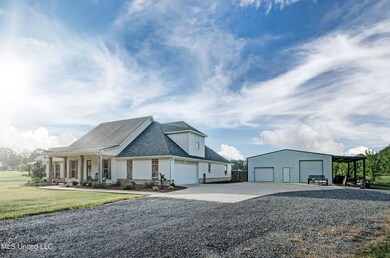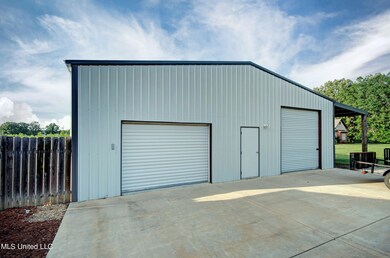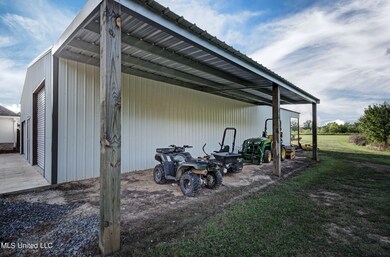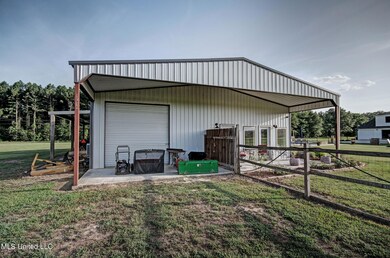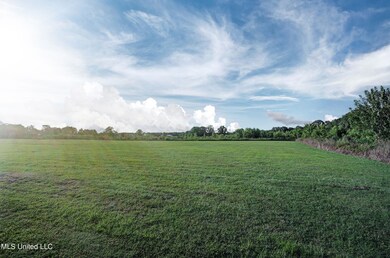
1269 Holly Bush Rd Brandon, MS 39047
Highlights
- Barn
- In Ground Pool
- Open Floorplan
- Pisgah Elementary School Rated A
- Built-In Freezer
- Main Floor Primary Bedroom
About This Home
As of August 2024Quietly nestled on a an expansive 3-acre lot, this 4bed/4.5bath 3100sf home offers both the ambiance of country living and the convenience of modern amenities. You will be mesmerized by an entryway that is accented with beautiful brickwork that is both warm and inviting. Beyond the French doors, you will find a dedicated office space that is outfitted with a beautiful wood accent wall and a large closet for additional storage. The chef's delight kitchen contains stainless-steel appliances, including an industrial sized stainless-steel refrigerator/freezer, large island with a farmhouse sink, custom woodwork, quartz countertops, double ovens, a gas range, and an eye-catching brick backsplash. The accompanying pantry is outfitted with an abundance of shelving, storage and a motion light for added convenience and efficiency. Also, throughout the home, you will find luxury vinyl plank flooring and solid wood doors. Leading to the half-bath, are sliding wood doors, gorgeous tile and a beautiful wooden vanity. The half-bath also provides access to the pool through an additional doorway, which also provides the added benefit of a changing room for those hot summer swim days. The spacious laundry room includes substantial storage, an industrial sized ice maker, and ample counter space. As you make your way through the laundry room, you can find an exceptionally large primary closet equipped with a motion light for added convenience and abundance of built-in shelving and drawers. The main bathroom provides the homeowner with all the comforts necessary for pampering and relaxation. You can drift away in a soaking tub, dress for success at separate personal vanity, or spoil yourself with a large walk-in shower that has been upgraded with new ventilation, three showerheads, and a bench. The main bedroom is large enough for a king-size bed and enough space for additional furniture and a sitting area. French doors provide direct access from the primary bedroom to the outdoor space. There are two additional bedrooms that are part of the downstairs floorplan and are similar in design. Both feature private en suite bathrooms and walk-in closets. Upstairs you will find another large bedroom, bathroom, and walk-in closet. The downstairs living area overlooks an outdoor space that is ideal for family gatherings, entertaining, and serene sunsets. The outside area welcomes its homeowners with an enticing 18'x36' private pool equipped with a waterfall feature that radiates relaxation and recreation. In the evening, you can control the pool lights directly from your phone. The covered outdoor kitchen features a high-quality flat-top grill, smoker, refrigerator, leather granite countertops and plenty of storage. The bar area has room for enough seating so you can invite family and friends to enjoy delicious food or tasty beverages. Once the sun goes down, you can sit back and enjoy the most beautiful sunsets directly from your living room or outdoor area. In addition to this amazing house is an unbelievable 40'x64 shop large enough for the outdoor enthusiast, crafts, and/or hobbies. Attached to the shop is an additional parking space with an automatic door and on the exterior, a 12'x40' covered lean-to. Finally, be sure to take a walk through the heated and cooled 1000 square-foot space that features wide doorways, a full kitchen, laundry room/pantry, full bathroom with handrails, spacious sitting area large enough for a sofa, a coffee table, chairs, and a TV console without feeling crowded. To the side of the living area, there is room enough for bedroom furniture, perfect for guests to have their own space. This area also has a separate 10'x10' private covered patio. Extra features on this home include a ring doorbell, smart-wired exterior lighting, smart wired outlets installed especially for holiday lights, four HVAC zones with a primary thermostat, and spray-foam insulation throughout. Call your favorite Realtor today!
Last Agent to Sell the Property
Southern Homes Real Estate License #S55063 Listed on: 07/18/2024
Home Details
Home Type
- Single Family
Est. Annual Taxes
- $3,485
Year Built
- Built in 2020
Lot Details
- 3 Acre Lot
- Wrought Iron Fence
- Back Yard Fenced
Parking
- 2 Car Garage
- Garage Door Opener
- Gravel Driveway
Home Design
- Brick Exterior Construction
- Slab Foundation
- Architectural Shingle Roof
- Siding
Interior Spaces
- 3,100 Sq Ft Home
- 2-Story Property
- Open Floorplan
- Built-In Features
- Tray Ceiling
- High Ceiling
- Ceiling Fan
- Gas Fireplace
- Aluminum Window Frames
- Pocket Doors
- French Doors
- Entrance Foyer
- Living Room with Fireplace
Kitchen
- Walk-In Pantry
- Double Oven
- Gas Cooktop
- Range Hood
- Microwave
- Built-In Freezer
- Built-In Refrigerator
- Ice Maker
- Stainless Steel Appliances
- Kitchen Island
- Quartz Countertops
- Farmhouse Sink
- Disposal
Flooring
- Tile
- Luxury Vinyl Tile
Bedrooms and Bathrooms
- 4 Bedrooms
- Primary Bedroom on Main
- Walk-In Closet
- Double Vanity
- Soaking Tub
- Walk-in Shower
Laundry
- Laundry Room
- Laundry on main level
- Sink Near Laundry
Home Security
- Home Security System
- Smart Home
Outdoor Features
- In Ground Pool
- Outdoor Kitchen
- Fire Pit
- Exterior Lighting
- Separate Outdoor Workshop
- Outbuilding
- Front Porch
Schools
- Pisgah Elementary And Middle School
- Pisgah High School
Farming
- Barn
Utilities
- Cooling System Powered By Gas
- Central Air
- Heat Pump System
- Natural Gas Connected
- Tankless Water Heater
- Fiber Optics Available
- Cable TV Available
Community Details
- No Home Owners Association
- Holly Ridge Subdivision
Listing and Financial Details
- Assessor Parcel Number L13 000029 00120
Ownership History
Purchase Details
Home Financials for this Owner
Home Financials are based on the most recent Mortgage that was taken out on this home.Purchase Details
Home Financials for this Owner
Home Financials are based on the most recent Mortgage that was taken out on this home.Purchase Details
Home Financials for this Owner
Home Financials are based on the most recent Mortgage that was taken out on this home.Similar Homes in Brandon, MS
Home Values in the Area
Average Home Value in this Area
Purchase History
| Date | Type | Sale Price | Title Company |
|---|---|---|---|
| Warranty Deed | -- | None Listed On Document | |
| Quit Claim Deed | -- | None Available | |
| Quit Claim Deed | -- | -- |
Mortgage History
| Date | Status | Loan Amount | Loan Type |
|---|---|---|---|
| Open | $700,000 | New Conventional | |
| Previous Owner | $200,000 | Credit Line Revolving | |
| Previous Owner | $50,953 | Stand Alone Refi Refinance Of Original Loan | |
| Previous Owner | $384,000 | Stand Alone Refi Refinance Of Original Loan | |
| Previous Owner | $385,500 | Construction | |
| Previous Owner | $52,503 | New Conventional |
Property History
| Date | Event | Price | Change | Sq Ft Price |
|---|---|---|---|---|
| 08/30/2024 08/30/24 | Sold | -- | -- | -- |
| 07/23/2024 07/23/24 | Pending | -- | -- | -- |
| 07/18/2024 07/18/24 | For Sale | $749,900 | -- | $242 / Sq Ft |
Tax History Compared to Growth
Tax History
| Year | Tax Paid | Tax Assessment Tax Assessment Total Assessment is a certain percentage of the fair market value that is determined by local assessors to be the total taxable value of land and additions on the property. | Land | Improvement |
|---|---|---|---|---|
| 2024 | $4,170 | $45,284 | $0 | $0 |
| 2023 | $3,485 | $38,353 | $0 | $0 |
| 2022 | $3,428 | $38,353 | $0 | $0 |
| 2021 | $3,418 | $38,253 | $0 | $0 |
| 2020 | $809 | $8,325 | $0 | $0 |
Agents Affiliated with this Home
-
Dawn Goolsby

Seller's Agent in 2024
Dawn Goolsby
Southern Homes Real Estate
(601) 624-3939
35 Total Sales
-
Carson Dobbs
C
Buyer's Agent in 2024
Carson Dobbs
Southern Homes Real Estate
(601) 405-9825
112 Total Sales
Map
Source: MLS United
MLS Number: 4085913
APN: L13-000029-00120
- Lot 6 Mt Helms
- 0 Stump Ridge Rd Unit 19325195
- 0 Stump Ridge Rd Unit 22915477
- 0 Clark Stables Rd
- Lot 8 Mt Helms
- Lot 9 Mt Helms
- 737 Freedom Ridge Ln
- 753 Freedom Ridge Ln
- 733 Freedom Ridge Ln
- 234 Disciple Dr
- 227 Disciple Dr
- 202 Disciple Dr
- 203 Disciple Dr
- 1603 Holly Bush Rd
- 1025 Freedom Farms Crossing
- 1021 Freedom Farms Crossing
- 1204 Patriotic Cir
- Lot 11 Mount Helm Rd
- Lot 7 Mount Helm Rd
- Lot 5 Mount Helm Rd
