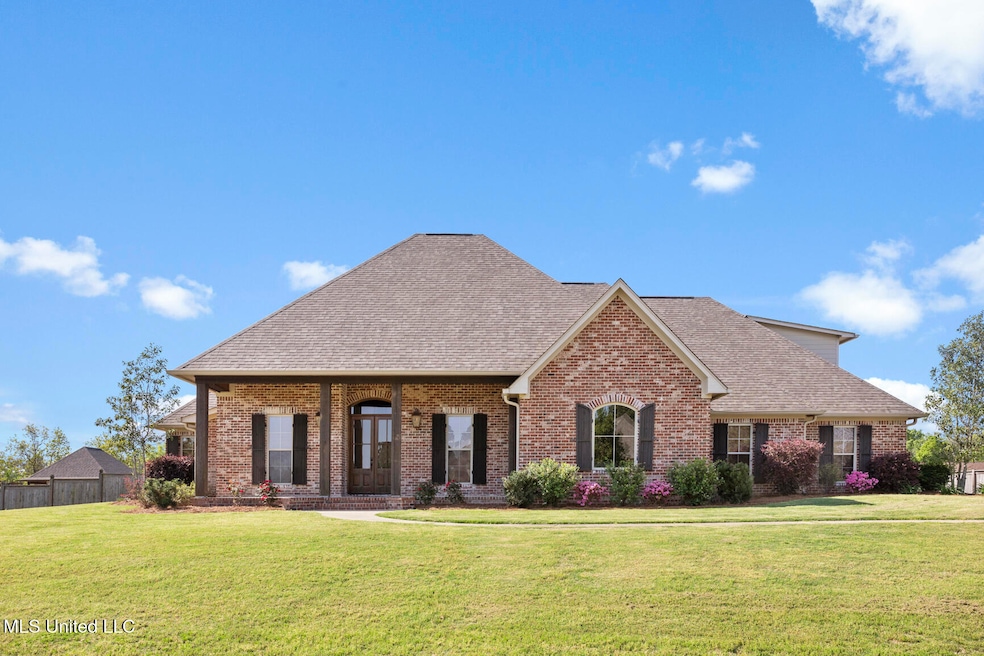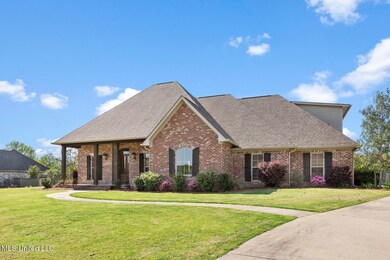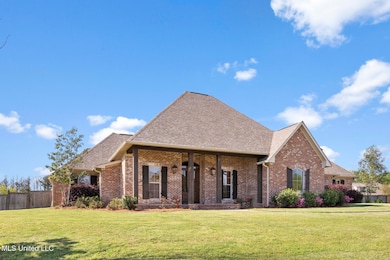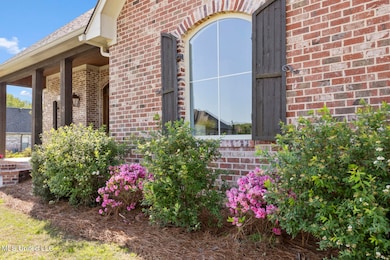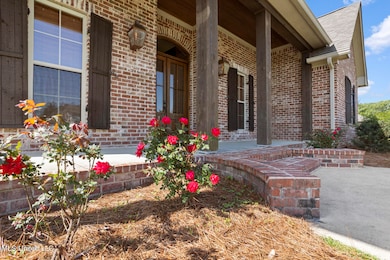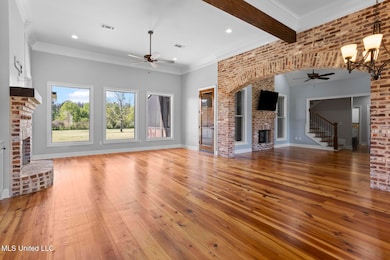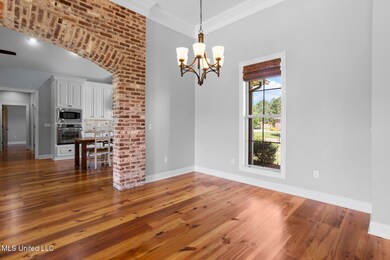127 Bonne Vie Dr Brandon, MS 39047
Estimated payment $3,653/month
Highlights
- Traditional Architecture
- Wood Flooring
- Screened Porch
- Northshore Elementary School Rated A
- Granite Countertops
- Stainless Steel Appliances
About This Home
Nestled in a serene and peaceful setting, this stunning home offers the perfect blend of comfort and tranquility. Situated on a huge lot, the property features a fenced backyard for added privacy and security. Whether you're enjoying your morning coffee or hosting gatherings, you'll love the front porch, back patio, and screened porch, providing the ideal spaces to relax and unwind. Inside, the open floor plan seamlessly connects the spacious living areas, creating a warm and inviting atmosphere. The kitchen is the heart of the home, with a keeping room and a cozy fireplace, making it a wonderful space for cooking and entertaining. The den with a fireplace offers a charming retreat for quiet evenings.
Additional touches, such as brick accents, add character and warmth throughout the home. With 5 bedrooms and 4 bathrooms, this home offers ample space for family, guests, or even a home office. Come experience the comfort and peaceful surroundings of this beautiful property - the perfect place to call home!
Home Details
Home Type
- Single Family
Est. Annual Taxes
- $4,230
Year Built
- Built in 2013
Lot Details
- 1 Acre Lot
- Privacy Fence
- Interior Lot
- Back Yard Fenced and Front Yard
HOA Fees
- $25 Monthly HOA Fees
Parking
- 3 Car Garage
Home Design
- Traditional Architecture
- Brick Exterior Construction
- Slab Foundation
- Architectural Shingle Roof
Interior Spaces
- 3,263 Sq Ft Home
- 1-Story Property
- Built-In Features
- Bookcases
- Crown Molding
- Ceiling Fan
- Fireplace With Gas Starter
- Vinyl Clad Windows
- French Doors
- Den with Fireplace
- Screened Porch
- Pull Down Stairs to Attic
Kitchen
- Gas Cooktop
- Dishwasher
- Stainless Steel Appliances
- Kitchen Island
- Granite Countertops
- Disposal
Flooring
- Wood
- Concrete
- Tile
Bedrooms and Bathrooms
- 5 Bedrooms
- 4 Full Bathrooms
- Double Vanity
- Separate Shower
Laundry
- Laundry Room
- Laundry on main level
- Sink Near Laundry
Outdoor Features
- Screened Patio
- Exterior Lighting
Schools
- Northshore Elementary School
- Northwest Rankin Middle School
- Northwest Rankin High School
Utilities
- Central Heating and Cooling System
- Heating System Uses Natural Gas
- Natural Gas Connected
- Water Heater
Community Details
- Bonne Vie Subdivision
- The community has rules related to covenants, conditions, and restrictions
Listing and Financial Details
- Assessor Parcel Number I13l-000002-00130
Map
Home Values in the Area
Average Home Value in this Area
Tax History
| Year | Tax Paid | Tax Assessment Tax Assessment Total Assessment is a certain percentage of the fair market value that is determined by local assessors to be the total taxable value of land and additions on the property. | Land | Improvement |
|---|---|---|---|---|
| 2024 | $4,230 | $42,061 | $0 | $0 |
| 2023 | $3,972 | $39,662 | $0 | $0 |
| 2022 | $3,912 | $39,662 | $0 | $0 |
| 2021 | $3,912 | $39,662 | $0 | $0 |
| 2020 | $3,912 | $39,662 | $0 | $0 |
| 2019 | $3,536 | $35,205 | $0 | $0 |
| 2018 | $3,466 | $35,205 | $0 | $0 |
| 2017 | $3,466 | $35,205 | $0 | $0 |
| 2016 | $3,230 | $34,619 | $0 | $0 |
| 2015 | $3,230 | $34,619 | $0 | $0 |
| 2014 | $3,156 | $34,619 | $0 | $0 |
| 2013 | $824 | $8,250 | $0 | $0 |
Property History
| Date | Event | Price | List to Sale | Price per Sq Ft |
|---|---|---|---|---|
| 08/30/2025 08/30/25 | For Sale | $622,000 | 0.0% | $191 / Sq Ft |
| 08/29/2025 08/29/25 | Off Market | -- | -- | -- |
| 05/27/2025 05/27/25 | Price Changed | $622,000 | -2.4% | $191 / Sq Ft |
| 04/16/2025 04/16/25 | Price Changed | $637,000 | -0.2% | $195 / Sq Ft |
| 02/28/2025 02/28/25 | For Sale | $638,000 | -- | $196 / Sq Ft |
Purchase History
| Date | Type | Sale Price | Title Company |
|---|---|---|---|
| Warranty Deed | -- | None Listed On Document | |
| Warranty Deed | -- | None Available | |
| Warranty Deed | -- | -- | |
| Warranty Deed | -- | Title & Escrow Services, Inc |
Mortgage History
| Date | Status | Loan Amount | Loan Type |
|---|---|---|---|
| Previous Owner | $383,985 | New Conventional | |
| Previous Owner | $335,048 | No Value Available |
Source: MLS United
MLS Number: 4105128
APN: I13L-000002-00130
- 118 Bonne Vie Dr
- 202 Esplanade Dr
- 128 Mclaurin Cove
- 209 Allen Dr
- 211 Lake Terrace Place
- 118 Flowers Ln
- 216 Meadowlands Dr
- 2713 Highway 471
- 0 Fannin Landing Cir Unit 4078135
- 622 Macbeth St
- 0 Fountains Cove Unit 4113281
- 205 Wellington Way
- 113 Belle Chasse Dr
- 131 Caledonian Blvd
- 124 Fox Hollow Bend
- 130 Horseshoe Cir
- 746 Bearing Way
- 106 Bay Pointe Place
- 1310 Ballast Way
- 420 Fox Bay Dr
- 3099 E Fairway Dr
- 179 Blackstone Cir
- 927 Frisky Dr
- 120 Freedom Ring Dr
- 340 Freedom Ring Dr
- 213 Grayson Place Unit Lot 7
- 825 Harbor Bend Dr
- 317 Hamilton Ct
- 312 N Grove Cir
- 1000 Vineyard Dr
- 500 Avalon Way
- 1169 Barnett Bend Dr
- 301 White Oak Dr
- 253 N Natchez Dr Unit 201
- 316 Helmsley Dr
- 560 Dixton Dr
- 219 Falcon Cove
- 30 Breakers Ln
- 473 Mockingbird Cir
- 1703 Old Fannin Rd
