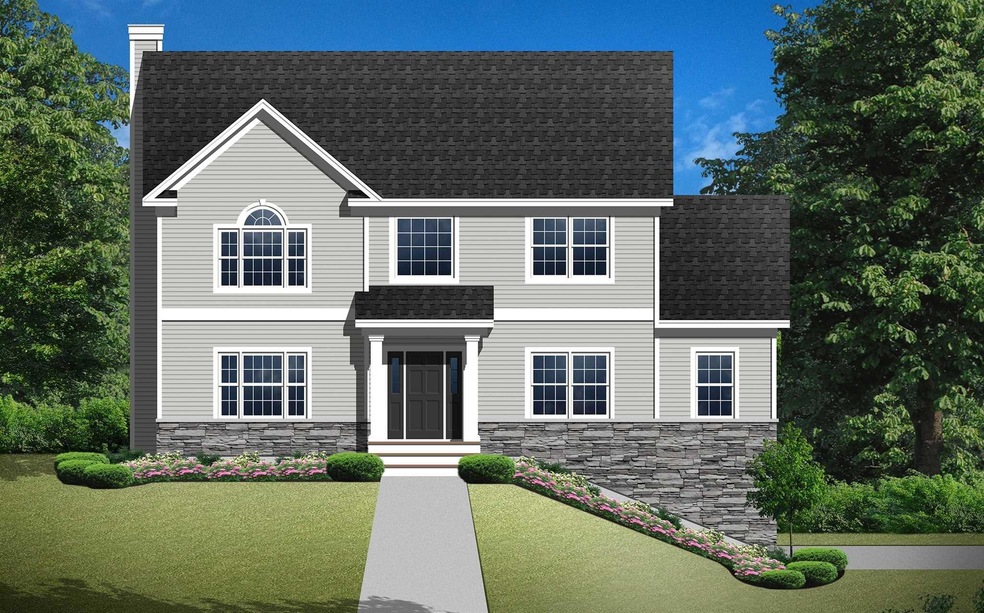
127 Cooper Rd Fishkill, NY 12524
Wappinger NeighborhoodEstimated Value: $590,000 - $707,000
Highlights
- Colonial Architecture
- Deck
- Cathedral Ceiling
- Roy C. Ketcham Senior High School Rated A-
- Property is near public transit
- Park or Greenbelt View
About This Home
As of June 2024HOME IS TO BE BUILT. Pleasing, 3 bedroom 2.5 ba 2439 SF Biltmore colonial model, featuring vaulted ceilings, huge front-to-back family room with fireplace, master bedroom suite with tray ceilings and double walk-in closets, granite breakfast bar, an office/den on both the 1st and 2nd floors, backyard deck, and 2 car garage. Wood floors on the main floor except the family room which will be carpet, carpeted bedrooms and second floor office/den and tiled floors in the laundry room and baths. Generous builder specs from local, experienced builder. Situated on a quiet street yet close to the Route 9 corridor for all your shopping needs as well as quick access to major roadways and trains. Picture shown is a color rendering with additional options and upgrades. Completion estimate is 6-8 months from approved permit. Septic, Well, Propane Heat.,Basement:Interior Access,FLOORING:Ceramic Tile,Wood,Heating:Gas,Cooling:Zoned,ExteriorFeatures:Outside Lighting,Landscaped,InteriorFeatures:Gas Dryer Connection,Walk-In Closets,Washer Connection,Gas Stove Connection,Sliding Glass Doors,Below Grnd Sq Feet:1200,EQUIPMENT:Carbon Monoxide Detector,Smoke Detectors,Level 2 Desc:MBR STE, 2 ADDTL BRS, DEN/OFFICE, FULL BA,FOUNDATION:Concrete,Footing,AboveGrade:2439,OTHERROOMS:Pantry,Breakfast Nook,Unfinished Square Feet:1200,ROOF:Asphalt Shingles,Level 1 Desc:EF, OPEN KITCH/BRKFST, LR, DR, OFFICE, LAUNDRY, HALF BA
Last Agent to Sell the Property
KW MidHudson License #40GA0557258 Listed on: 09/12/2023

Home Details
Home Type
- Single Family
Est. Annual Taxes
- $1,896
Year Built
- Built in 2024
Lot Details
- 0.75 Acre Lot
- Sloped Lot
- Property is zoned R20
Home Design
- Colonial Architecture
- Frame Construction
- Vinyl Siding
Interior Spaces
- 3,639 Sq Ft Home
- Cathedral Ceiling
- 1 Fireplace
- Park or Greenbelt Views
- Unfinished Basement
Bedrooms and Bathrooms
- 3 Bedrooms
Parking
- Garage
- Off-Street Parking
Schools
- Myers Corners Elementary School
- Wappingers Junior High School
- Roy C Ketcham Senior High Sch
Utilities
- Forced Air Heating and Cooling System
- Well
Additional Features
- Deck
- Property is near public transit
Listing and Financial Details
- Assessor Parcel Number 13568900615600028698030000
Ownership History
Purchase Details
Home Financials for this Owner
Home Financials are based on the most recent Mortgage that was taken out on this home.Similar Homes in Fishkill, NY
Home Values in the Area
Average Home Value in this Area
Purchase History
| Date | Buyer | Sale Price | Title Company |
|---|---|---|---|
| Holsborg Samantha J | $665,500 | Westcore Title | |
| Holsborg Samantha J | $665,500 | Westcore Title |
Mortgage History
| Date | Status | Borrower | Loan Amount |
|---|---|---|---|
| Open | Holsborg Samantha J | $532,179 | |
| Closed | Holsborg Samantha J | $532,179 |
Property History
| Date | Event | Price | Change | Sq Ft Price |
|---|---|---|---|---|
| 06/14/2024 06/14/24 | Sold | $599,000 | 0.0% | $165 / Sq Ft |
| 04/11/2024 04/11/24 | Pending | -- | -- | -- |
| 02/02/2024 02/02/24 | Off Market | $599,000 | -- | -- |
| 09/12/2023 09/12/23 | For Sale | $599,000 | -- | $165 / Sq Ft |
Tax History Compared to Growth
Tax History
| Year | Tax Paid | Tax Assessment Tax Assessment Total Assessment is a certain percentage of the fair market value that is determined by local assessors to be the total taxable value of land and additions on the property. | Land | Improvement |
|---|---|---|---|---|
| 2023 | $3,144 | $107,800 | $107,800 | $0 |
| 2022 | $2,870 | $98,000 | $98,000 | $0 |
| 2021 | $2,515 | $82,000 | $82,000 | $0 |
| 2020 | $1,967 | $82,000 | $82,000 | $0 |
| 2019 | $1,914 | $82,000 | $82,000 | $0 |
| 2018 | $1,991 | $82,000 | $82,000 | $0 |
| 2017 | $1,986 | $82,000 | $82,000 | $0 |
| 2016 | $3,469 | $82,000 | $82,000 | $0 |
| 2015 | -- | $82,000 | $82,000 | $0 |
| 2014 | -- | $82,000 | $82,000 | $0 |
Agents Affiliated with this Home
-
John Gabriel Jr

Seller's Agent in 2024
John Gabriel Jr
KW MidHudson
(845) 718-1926
39 in this area
201 Total Sales
-
Dawn Simmonds

Buyer's Agent in 2024
Dawn Simmonds
Joncar Realty Inc
(914) 204-0677
4 in this area
47 Total Sales
Map
Source: OneKey® MLS
MLS Number: M417983
APN: 135689-6156-02-869803-0000
- 0 Stagedoor Rd Unit KEYM412442
- 127133 Old Route 9
- 226 Windsor Rd
- 63 Osborne Hill Rd
- 203 Windsor Rd
- 155 Osborne Hill Rd
- 101 Sunrise Hill Rd
- 17 Fleetwood Dr
- 190 Windsor Rd
- 43 Scarborough Ln Unit C
- 43 Scarborough Ln Unit D
- 17 Michael Dr
- 33 Scarborough Ln Unit B
- 24 Scarborough Ln Unit D
- 12 Carnaby St Unit B
- 12 Scarborough Ln
- 9 Scarborough Ln Unit D
- 8 Scarborough Ln Unit B
- 1 Carnaby St Unit C
- 222 Cedar Hill Rd
