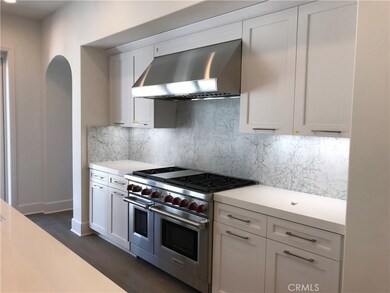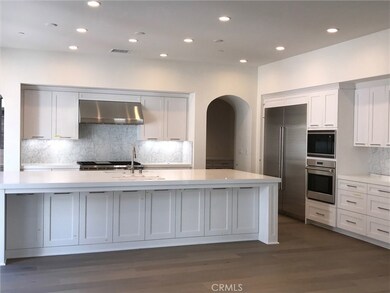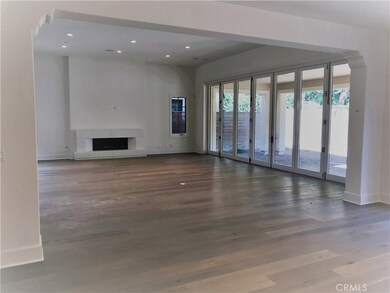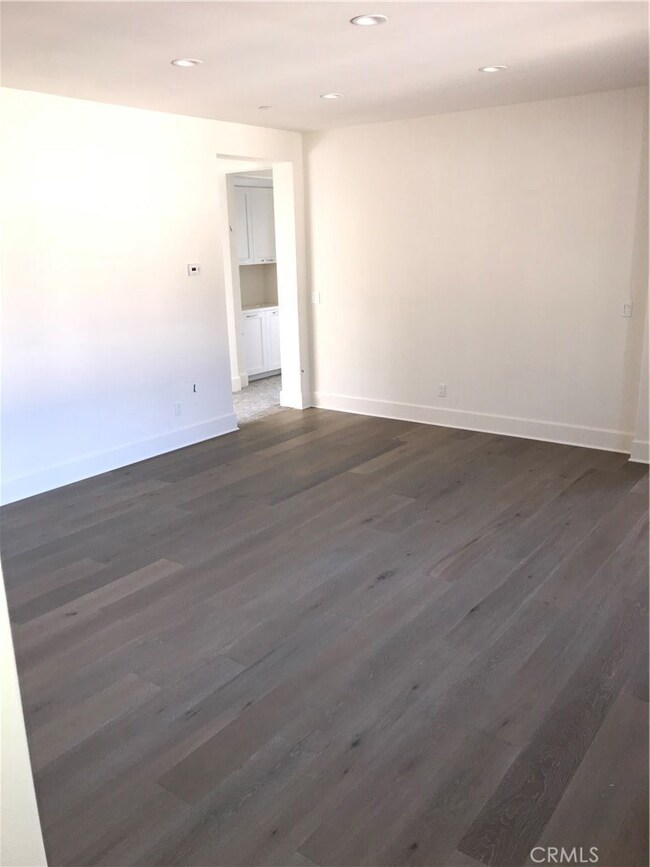
127 Larksong Irvine, CA 92602
Orchard Hills NeighborhoodEstimated Value: $5,112,000 - $5,757,000
Highlights
- Newly Remodeled
- Spa
- Orchard Views
- Orchard Hills School Rated A
- Gated Community
- Main Floor Bedroom
About This Home
As of February 2018New Construction! This is your LAST opportunity to own the popular residence 3 at Trevi. Trevi is located in the exclusive, gated community of Orchard Hills. This home is complete and will be ready to move in this month. The home comes with many designer features and upgrades and is a must see!
Trevi at Orchard Hills represents an extraordinary opportunity to reside in a naturally secluded, European-inspired hilltop estate high above the countryside and adjacent to a working orchard. The neighborhood is nestled among olive groves and rose gardens, with views of breathtaking terrain spanning every direction. Upon arrival, an immediate connection to Trevi’s architectural elegance is established through common green spaces that include community courtyards and handcrafted stone walls.
Home Details
Home Type
- Single Family
Est. Annual Taxes
- $41,550
Year Built
- Built in 2017 | Newly Remodeled
Lot Details
- 7,699 Sq Ft Lot
- Back Yard
HOA Fees
- $279 Monthly HOA Fees
Parking
- 3 Car Garage
Interior Spaces
- 5,747 Sq Ft Home
- Double Pane Windows
- Family Room with Fireplace
- Dining Room
- Orchard Views
- Free-Standing Range
- Laundry Room
Bedrooms and Bathrooms
- 6 Bedrooms | 1 Main Level Bedroom
Pool
- Spa
Schools
- Hicks Canyon Elementary School
- Orchard Hills Middle School
- Beckman High School
Utilities
- Two cooling system units
- Zoned Heating
Listing and Financial Details
- Tax Lot 14
- Tax Tract Number 16707
Community Details
Overview
- Keystone Pacific Association, Phone Number (949) 833-2600
- Built by The New Home Company
Amenities
- Community Fire Pit
- Picnic Area
Recreation
- Tennis Courts
- Community Playground
- Community Pool
- Community Spa
Security
- Gated Community
Ownership History
Purchase Details
Home Financials for this Owner
Home Financials are based on the most recent Mortgage that was taken out on this home.Purchase Details
Home Financials for this Owner
Home Financials are based on the most recent Mortgage that was taken out on this home.Purchase Details
Home Financials for this Owner
Home Financials are based on the most recent Mortgage that was taken out on this home.Purchase Details
Home Financials for this Owner
Home Financials are based on the most recent Mortgage that was taken out on this home.Purchase Details
Home Financials for this Owner
Home Financials are based on the most recent Mortgage that was taken out on this home.Similar Homes in Irvine, CA
Home Values in the Area
Average Home Value in this Area
Purchase History
| Date | Buyer | Sale Price | Title Company |
|---|---|---|---|
| Eunice And Stephen Kim Living Trust | -- | None Listed On Document | |
| Kim Stephen | $4,050,000 | Provident Title Company | |
| Kim Glenn G | -- | Accommodation | |
| Kim Glenn G | -- | Westminster Title | |
| Kim Glenn G | $2,628,000 | First American Title Hsd |
Mortgage History
| Date | Status | Borrower | Loan Amount |
|---|---|---|---|
| Open | Kim Stephen | $3,000,000 | |
| Previous Owner | Kim Glenn G | $1,822,000 | |
| Previous Owner | Kim Glenn G | $2,000,000 | |
| Previous Owner | Kim Glenn G | $1,839,600 |
Property History
| Date | Event | Price | Change | Sq Ft Price |
|---|---|---|---|---|
| 02/15/2018 02/15/18 | Sold | $2,628,000 | -1.5% | $457 / Sq Ft |
| 01/15/2018 01/15/18 | Pending | -- | -- | -- |
| 11/22/2017 11/22/17 | Price Changed | $2,668,800 | -0.4% | $464 / Sq Ft |
| 10/31/2017 10/31/17 | Price Changed | $2,678,800 | -0.3% | $466 / Sq Ft |
| 10/20/2017 10/20/17 | Price Changed | $2,688,000 | 0.0% | $468 / Sq Ft |
| 10/06/2017 10/06/17 | Price Changed | $2,688,800 | -0.4% | $468 / Sq Ft |
| 10/02/2017 10/02/17 | For Sale | $2,699,800 | 0.0% | $470 / Sq Ft |
| 09/30/2017 09/30/17 | Pending | -- | -- | -- |
| 09/17/2017 09/17/17 | Price Changed | $2,699,800 | -0.8% | $470 / Sq Ft |
| 09/09/2017 09/09/17 | For Sale | $2,720,467 | -- | $473 / Sq Ft |
Tax History Compared to Growth
Tax History
| Year | Tax Paid | Tax Assessment Tax Assessment Total Assessment is a certain percentage of the fair market value that is determined by local assessors to be the total taxable value of land and additions on the property. | Land | Improvement |
|---|---|---|---|---|
| 2024 | $41,550 | $2,931,582 | $1,420,575 | $1,511,007 |
| 2023 | $40,747 | $2,874,100 | $1,392,720 | $1,481,380 |
| 2022 | $40,054 | $2,817,746 | $1,365,412 | $1,452,334 |
| 2021 | $39,379 | $2,762,497 | $1,338,640 | $1,423,857 |
| 2020 | $38,974 | $2,734,171 | $1,324,913 | $1,409,258 |
| 2019 | $38,572 | $2,680,560 | $1,298,934 | $1,381,626 |
| 2018 | $38,110 | $2,636,668 | $1,403,520 | $1,233,148 |
| 2017 | $6,050 | $17,034 | $17,034 | $0 |
| 2016 | $6,037 | $16,700 | $16,700 | $0 |
| 2015 | $3,988 | $16,450 | $16,450 | $0 |
Agents Affiliated with this Home
-
Jay Larson
J
Seller's Agent in 2018
Jay Larson
You First Realty
(949) 581-4000
5 Total Sales
-
Jacqueline Thompson

Buyer's Agent in 2018
Jacqueline Thompson
Coldwell Banker Realty
(949) 326-3392
3 in this area
116 Total Sales
Map
Source: California Regional Multiple Listing Service (CRMLS)
MLS Number: OC17209132
APN: 527-301-35






