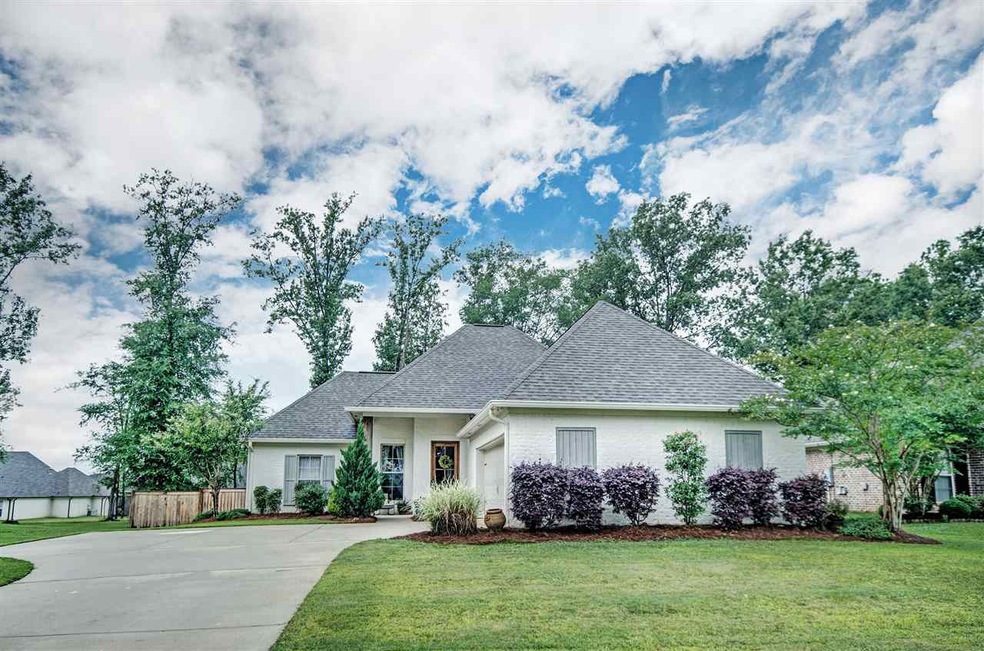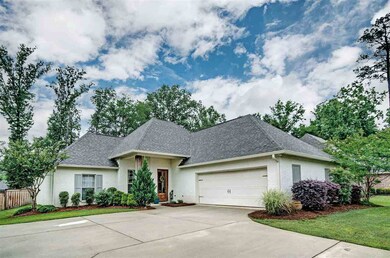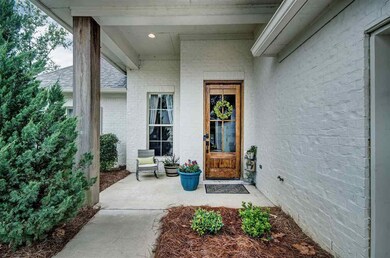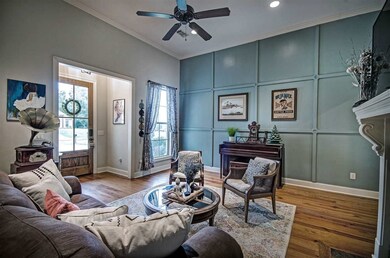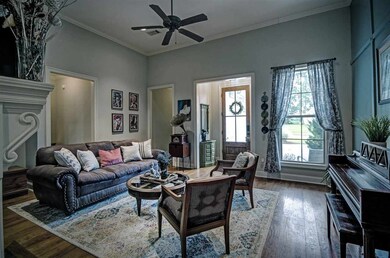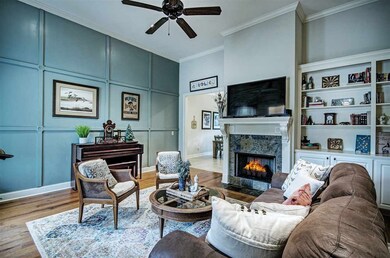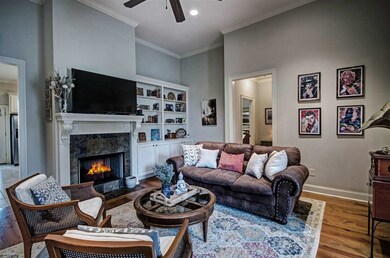
127 Trailbridge Crossing Canton, MS 39046
Highlights
- Clubhouse
- Multiple Fireplaces
- Wood Flooring
- Madison Crossing Elementary School Rated A
- Traditional Architecture
- High Ceiling
About This Home
As of June 2020FABULOUS NEW LISTING QUALIFIES FOR ZERO DOWN FINANCING! You will love this one just in time for summer! Neighborhood pool, clubhouse, & playground! Germantown schools and only minutes from Deerfield Golf Club! This move-in ready, split-plan home has the BEST floorplan ever with an incredible kitchen and a large dining area, too! The huge private kitchen features a large island/bar, granite, stainless appliances, gas range, tons of cabinets and counter space plus a sitting area! The great room with beautiful heart pine floors is centered around the gaslog fireplace and built-in bookshelves & cabinets. The luxurious master suite with everything you love is off the great room and the other 2 bedrooms are off the kitchen. There is no wasted square footage in this home! The hallway to the garage has a built-in desk and mudroom! The covered porch and extra-large extended patio in the back overlook the large fenced backyard! All of this toward the end of a quiet cul-de-sac! This one is a must-see! Call for your private showing today! And don't forget to ask about $0 down payment financing!
Last Agent to Sell the Property
Guckert Realty Group, LLC License #B18935 Listed on: 05/16/2020
Home Details
Home Type
- Single Family
Est. Annual Taxes
- $1,476
Year Built
- Built in 2015
Lot Details
- Wood Fence
- Back Yard Fenced
HOA Fees
- $50 Monthly HOA Fees
Parking
- 2 Car Attached Garage
- Garage Door Opener
Home Design
- Traditional Architecture
- Brick Exterior Construction
- Slab Foundation
- Architectural Shingle Roof
Interior Spaces
- 1,793 Sq Ft Home
- 1-Story Property
- High Ceiling
- Ceiling Fan
- Multiple Fireplaces
- Insulated Windows
- Entrance Foyer
- Fire and Smoke Detector
Kitchen
- Gas Oven
- Gas Cooktop
- Recirculated Exhaust Fan
- Microwave
- Dishwasher
- Disposal
Flooring
- Wood
- Carpet
- Ceramic Tile
Bedrooms and Bathrooms
- 3 Bedrooms
- Walk-In Closet
- 2 Full Bathrooms
- Double Vanity
Outdoor Features
- Slab Porch or Patio
Schools
- Madison Crossing Elementary School
- Germantown Middle School
- Germantown High School
Utilities
- Central Heating and Cooling System
- Heating System Uses Natural Gas
- Gas Water Heater
Listing and Financial Details
- Assessor Parcel Number 083d-20-214/00.00
Community Details
Overview
- Association fees include ground maintenance, management, pool service
- Bainbridge Subdivision
Amenities
- Clubhouse
Recreation
- Community Playground
- Community Pool
Similar Homes in Canton, MS
Home Values in the Area
Average Home Value in this Area
Property History
| Date | Event | Price | Change | Sq Ft Price |
|---|---|---|---|---|
| 06/29/2020 06/29/20 | Sold | -- | -- | -- |
| 05/29/2020 05/29/20 | Pending | -- | -- | -- |
| 05/16/2020 05/16/20 | For Sale | $230,000 | +5.1% | $128 / Sq Ft |
| 07/06/2015 07/06/15 | Sold | -- | -- | -- |
| 06/07/2015 06/07/15 | Pending | -- | -- | -- |
| 09/08/2014 09/08/14 | For Sale | $218,900 | -- | $123 / Sq Ft |
Tax History Compared to Growth
Agents Affiliated with this Home
-
Janice Guckert

Seller's Agent in 2020
Janice Guckert
Guckert Realty Group, LLC
(601) 624-8390
69 Total Sales
-
Kendall Sanders
K
Buyer's Agent in 2020
Kendall Sanders
CPA Realty, LLC
(601) 720-8112
11 Total Sales
-
J McBrayer
J
Seller's Agent in 2015
J McBrayer
J K McBrayer Realty, Inc.
(601) 624-6173
4 Total Sales
Map
Source: MLS United
MLS Number: 1330635
- 125 Trailbridge Crossing
- 118 Bainbridge Crossing
- 107 Bridgeton Ct
- 135 Madisonville Dr
- 133 Madisonville Dr
- 131 Madisonville Dr
- 138 Madisonville Dr
- 136 Madisonville Dr
- 134 Madisonville Dr
- 228 Hemingway Cir
- 140 Madisonville Dr
- 225 Hemingway Cir
- 221 Hemingway Cir
- 104 Addison Way
- 108 Addison Way
- 123 Bailey Cove
- 133 Beaver Bend
- 314 Fox Hollow
- 107 Highbury Cove
- 214 Deerfield Club Dr
