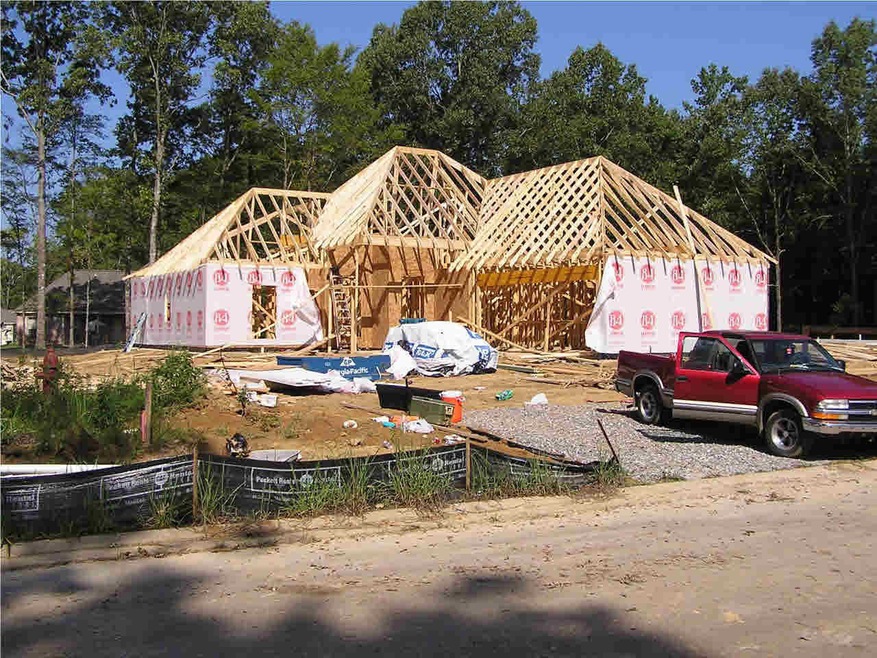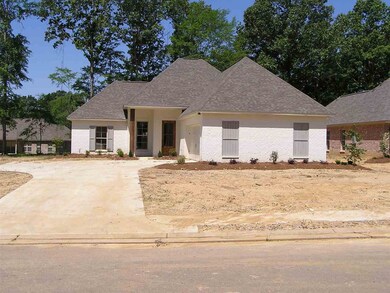
127 Trailbridge Crossing Canton, MS 39046
Highlights
- Clubhouse
- Multiple Fireplaces
- Acadian Style Architecture
- Madison Crossing Elementary School Rated A
- Wood Flooring
- High Ceiling
About This Home
As of June 2020Quality new construction. Many features you typically find only in a custom built home. French Acadian styled home, Open floor plan, 3 bedrooms, 2 full baths, Kitchen with breakfast area, Large living room, laundry room, 9' plus ceiling heights, Crown mould throughout, Engineered post tension foundation, Master suite with 4' shower and 5' whirlpool tub, Trane air conditioning system, Custom built cabinetry, Security system pre-wired, Interior finishes professionally designed, Whirlpool stainless steel appliances, Covered rear porch, Fireplace insert with gas logs, Oil rubbed bronze hardware and fixtures, and more. This home is eligible for a 100% USDA Rural Development loan, which means ZERO down payment and a LOW interest rate! This home is also eligible for enrollment in the Bonded Builder Program 2/10 Warranty
Last Agent to Sell the Property
J K McBrayer Realty, Inc. License #B13130 Listed on: 09/08/2014
Home Details
Home Type
- Single Family
Est. Annual Taxes
- $450
Year Built
- Built in 2014
HOA Fees
- $50 Monthly HOA Fees
Parking
- 2 Car Attached Garage
- Garage Door Opener
Home Design
- Acadian Style Architecture
- Brick Exterior Construction
- Slab Foundation
- Architectural Shingle Roof
- Concrete Perimeter Foundation
- Masonite
Interior Spaces
- 1,786 Sq Ft Home
- 1-Story Property
- High Ceiling
- Ceiling Fan
- Multiple Fireplaces
- Vinyl Clad Windows
- Electric Dryer Hookup
Kitchen
- Electric Oven
- Electric Cooktop
- Recirculated Exhaust Fan
- Microwave
- Dishwasher
- Disposal
Flooring
- Wood
- Carpet
- Tile
Bedrooms and Bathrooms
- 3 Bedrooms
- Walk-In Closet
- 2 Full Bathrooms
Home Security
- Prewired Security
- Fire and Smoke Detector
Outdoor Features
- Slab Porch or Patio
Schools
- Madison Crossing Elementary School
- Germantown Middle School
- Germantown High School
Utilities
- Central Heating and Cooling System
- Heating System Uses Natural Gas
- Gas Water Heater
- Cable TV Available
Listing and Financial Details
- Assessor Parcel Number LOT 200
Community Details
Overview
- Bainbridge Subdivision
Amenities
- Clubhouse
Recreation
- Community Pool
Similar Homes in Canton, MS
Home Values in the Area
Average Home Value in this Area
Property History
| Date | Event | Price | Change | Sq Ft Price |
|---|---|---|---|---|
| 06/29/2020 06/29/20 | Sold | -- | -- | -- |
| 05/29/2020 05/29/20 | Pending | -- | -- | -- |
| 05/16/2020 05/16/20 | For Sale | $230,000 | +5.1% | $128 / Sq Ft |
| 07/06/2015 07/06/15 | Sold | -- | -- | -- |
| 06/07/2015 06/07/15 | Pending | -- | -- | -- |
| 09/08/2014 09/08/14 | For Sale | $218,900 | -- | $123 / Sq Ft |
Tax History Compared to Growth
Agents Affiliated with this Home
-
Janice Guckert

Seller's Agent in 2020
Janice Guckert
Guckert Realty Group, LLC
(601) 624-8390
69 Total Sales
-
Kendall Sanders
K
Buyer's Agent in 2020
Kendall Sanders
CPA Realty, LLC
(601) 720-8112
11 Total Sales
-
J McBrayer
J
Seller's Agent in 2015
J McBrayer
J K McBrayer Realty, Inc.
(601) 624-6173
4 Total Sales
Map
Source: MLS United
MLS Number: 1267997
- 125 Trailbridge Crossing
- 103 Bridge Park Cir
- 118 Bainbridge Crossing
- 107 Bridgeton Ct
- 137 Madisonville Dr
- 135 Madisonville Dr
- 133 Madisonville Dr
- 131 Madisonville Dr
- 228 Hemingway Cir
- 233 Hemingway Cir
- 216 Hemingway Cir
- 225 Hemingway Cir
- 221 Hemingway Cir
- 104 Addison Way
- 108 Addison Way
- 123 Bailey Cove
- 133 Beaver Bend
- 314 Fox Hollow
- 107 Highbury Cove
- 214 Deerfield Club Dr

