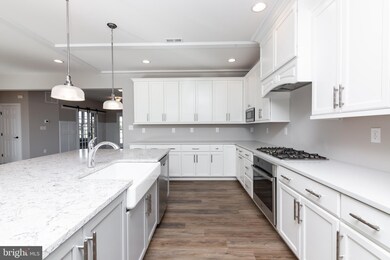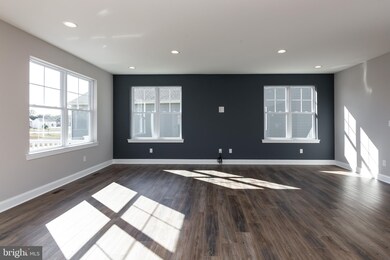
127 Tuscany Dr Middletown, DE 19709
Estimated Value: $647,353 - $699,000
Highlights
- Fitness Center
- New Construction
- Clubhouse
- Silver Lake Elementary School Rated A-
- Craftsman Architecture
- 1 Fireplace
About This Home
As of March 2021Immediate Delivery! Modified Newtown Model built by Lifestyle Homes in the popular Parkside Neighborhood. Open floorplan with many upgrades including gas fireplace, open railing to basement, rough in for future bath, bench seat/cubbies in mudroom, gourmet kitchen with gas cooktop, double oven, grotto hood vented to exterior, soft close door and drawers, quartz countertops. Hardwood throughout most of first floor. And much more. NOTE: The pictures show options that are not included in the price. Call for appointment today!!best value in Parkside. 10 year warranty. Premium lot.
Last Agent to Sell the Property
RE/MAX Independence License #RS0014999 Listed on: 11/02/2020

Home Details
Home Type
- Single Family
Est. Annual Taxes
- $249
Year Built
- Built in 2020 | New Construction
Lot Details
- 8,276 Sq Ft Lot
- Property is in excellent condition
- Property is zoned 23R-2
Parking
- 2 Car Attached Garage
- Alley Access
- Rear-Facing Garage
- Off-Street Parking
Home Design
- Craftsman Architecture
- Poured Concrete
- Spray Foam Insulation
- Blown-In Insulation
- Vinyl Siding
Interior Spaces
- 3,012 Sq Ft Home
- Property has 2 Levels
- 1 Fireplace
- Mud Room
- Family Room
- Breakfast Room
- Dining Room
- Den
- Unfinished Basement
- Basement Fills Entire Space Under The House
Bedrooms and Bathrooms
- 4 Bedrooms
- En-Suite Primary Bedroom
Laundry
- Laundry on upper level
- Washer and Dryer Hookup
Schools
- Silver Lake Elementary School
- Louis L.Redding.Middle School
- Appoquinimink High School
Utilities
- Forced Air Heating and Cooling System
- Natural Gas Water Heater
Listing and Financial Details
- Tax Lot 077
- Assessor Parcel Number 23-064.00-077
Community Details
Overview
- No Home Owners Association
- Association fees include pool(s), common area maintenance
- Parkside Subdivision
- Property Manager
Amenities
- Clubhouse
- Community Center
- Meeting Room
- Party Room
Recreation
- Tennis Courts
- Community Playground
- Fitness Center
- Community Pool
Ownership History
Purchase Details
Home Financials for this Owner
Home Financials are based on the most recent Mortgage that was taken out on this home.Purchase Details
Home Financials for this Owner
Home Financials are based on the most recent Mortgage that was taken out on this home.Purchase Details
Similar Homes in Middletown, DE
Home Values in the Area
Average Home Value in this Area
Purchase History
| Date | Buyer | Sale Price | Title Company |
|---|---|---|---|
| Marrow Gabriel Stephenson | -- | First American Mortgage Sln | |
| Silverlook Llc | $275,000 | None Available | |
| Pside Llc | $986,816 | -- |
Mortgage History
| Date | Status | Borrower | Loan Amount |
|---|---|---|---|
| Open | Marrow Gabriel Stephenson | $499,900 | |
| Previous Owner | Silverlook Llc | $750,000 | |
| Previous Owner | Silverlook Llc | $400,000 |
Property History
| Date | Event | Price | Change | Sq Ft Price |
|---|---|---|---|---|
| 03/12/2021 03/12/21 | Sold | $499,990 | 0.0% | $166 / Sq Ft |
| 02/10/2021 02/10/21 | Pending | -- | -- | -- |
| 02/06/2021 02/06/21 | Price Changed | $499,900 | 0.0% | $166 / Sq Ft |
| 02/06/2021 02/06/21 | For Sale | $499,900 | +3.6% | $166 / Sq Ft |
| 12/23/2020 12/23/20 | Pending | -- | -- | -- |
| 12/20/2020 12/20/20 | Price Changed | $482,690 | +2.1% | $160 / Sq Ft |
| 11/04/2020 11/04/20 | Price Changed | $472,690 | +1.4% | $157 / Sq Ft |
| 11/02/2020 11/02/20 | For Sale | $466,077 | -- | $155 / Sq Ft |
Tax History Compared to Growth
Tax History
| Year | Tax Paid | Tax Assessment Tax Assessment Total Assessment is a certain percentage of the fair market value that is determined by local assessors to be the total taxable value of land and additions on the property. | Land | Improvement |
|---|---|---|---|---|
| 2024 | $4,299 | $116,700 | $14,400 | $102,300 |
| 2023 | $3,594 | $116,700 | $14,400 | $102,300 |
| 2022 | $3,588 | $116,700 | $14,400 | $102,300 |
| 2021 | $3,509 | $116,700 | $14,400 | $102,300 |
| 2020 | $226 | $7,600 | $7,600 | $0 |
| 2019 | $232 | $7,600 | $7,600 | $0 |
| 2018 | $0 | $7,600 | $7,600 | $0 |
| 2017 | $23 | $7,600 | $7,600 | $0 |
| 2016 | $196 | $7,600 | $7,600 | $0 |
| 2015 | $190 | $7,600 | $7,600 | $0 |
| 2014 | $197 | $7,900 | $7,900 | $0 |
Agents Affiliated with this Home
-
Melodie Stahley

Seller's Agent in 2021
Melodie Stahley
RE/MAX
(610) 324-0865
37 in this area
72 Total Sales
-
Edward Rowles

Buyer's Agent in 2021
Edward Rowles
Coldwell Banker Realty
(302) 562-4580
3 in this area
25 Total Sales
Map
Source: Bright MLS
MLS Number: DENC512426
APN: 23-064.00-077
- 119 Tuscany Dr
- 878 Sweet Birch Dr
- 629 Spring Hollow Dr
- 631 Spring Hollow Dr
- 622 Spring Hollow Dr
- 340 Ellenwood Dr
- 152 Tuscany Dr
- 253 Wickerberry Dr
- 134 Betsy Rawls Dr
- 336 Hostetter Blvd
- 455 Alder Ave
- 120 Betsy Rawls Dr
- 116 Betsy Rawls Dr
- 757 Wood Duck Ct
- 301 Price Dr
- 3 Graham Ct
- 269 Bucktail Dr
- 5165 Summit Bridge Rd
- 226 Bucktail Dr
- 125 Patterson Ct
- 127 Tuscany Dr
- 125 Tuscany Dr
- 129 Tuscany Dr
- 123 Tuscany Dr
- 661 Spring Hollow Dr
- 663 Spring Hollow Dr
- 665 Spring Hollow Dr
- 659 Spring Hollow Dr
- 121 Tuscany Dr
- 126 Tuscany Dr
- 657 Spring Hollow Dr
- 128 Tuscany Dr
- 0 Tuscany Dr
- 1 Tuscany Dr
- 655 Spring Hollow Dr
- 120 Tuscany Dr
- 130 Tuscany Dr
- 3 Spring Hollow Dr
- 2 Spring Hollow Dr
- 4 Spring Hollow Dr






