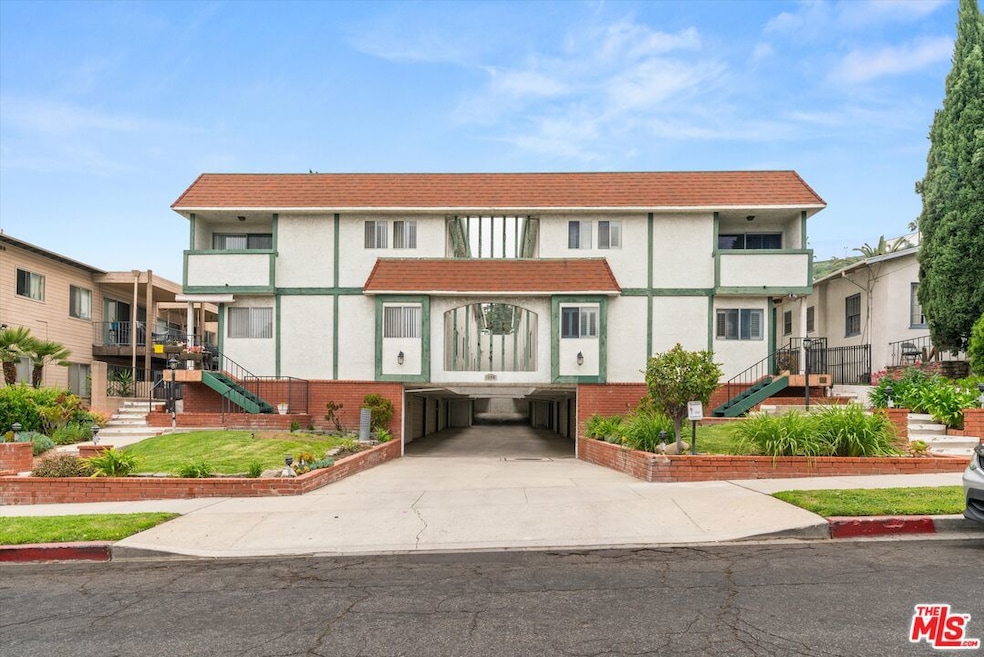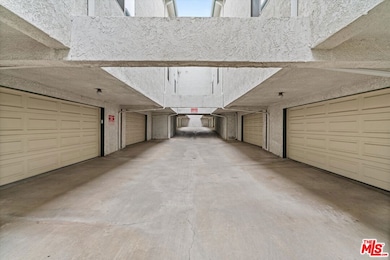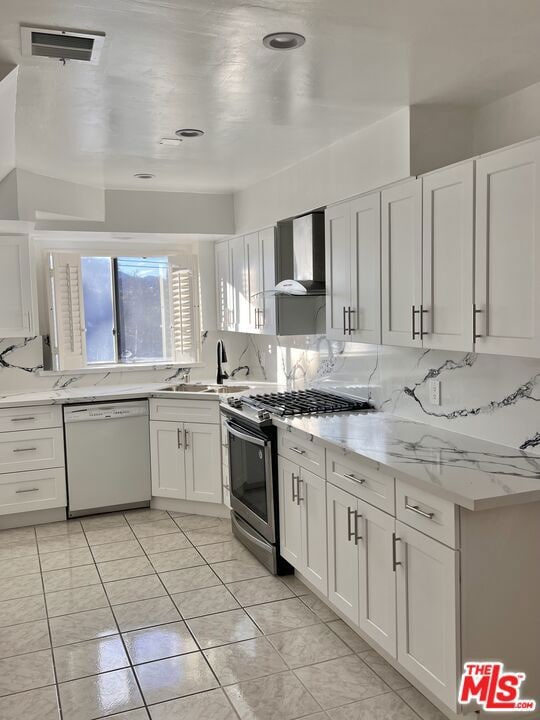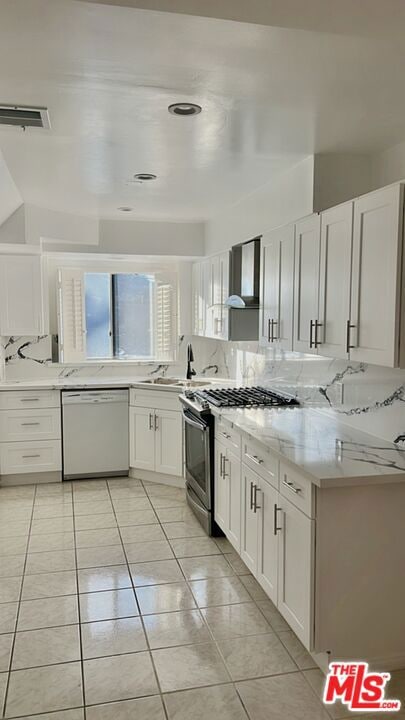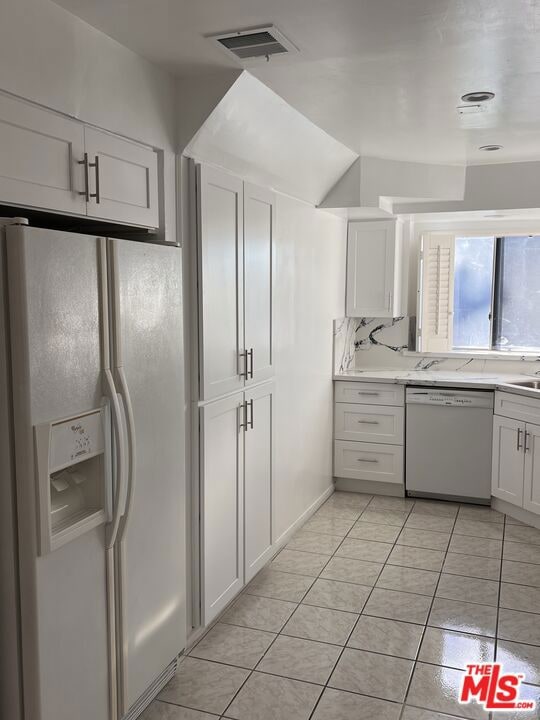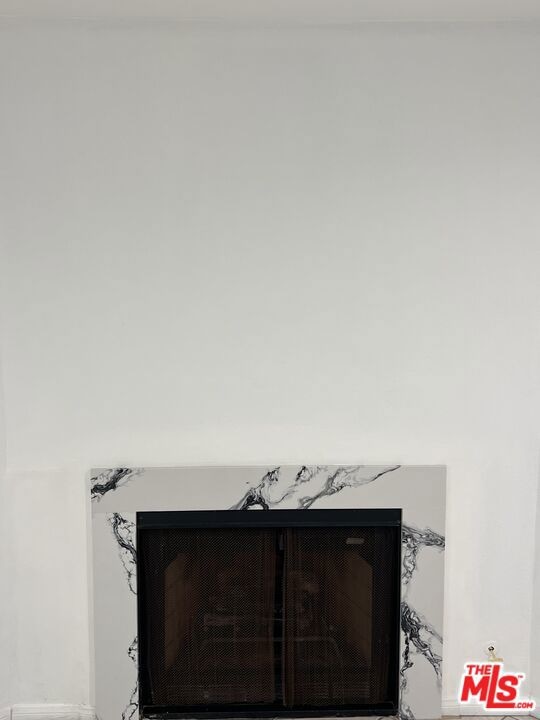1270 Boynton St Unit 2 Glendale, CA 91205
Adams Hill NeighborhoodHighlights
- 0.45 Acre Lot
- A-Frame Home
- Quartz Countertops
- Horace Mann Elementary School Rated A-
- End Unit
- 5-minute walk to Palmer Park
About This Home
Bright and spacious Townhome Minutes from Americana on Brand. Indulge in the perfect blend of style, comfort, and convenience in this private and spacious three-level townhome in the heart of Glendale. Boasting a private two-car garage with direct interior access, this residence offers both convenience and functionality for modern living. Freshly remodeled kitchen with meticulous attention to detail, the home showcases a contemporary design featuring vinyl and tile flooring and nice appliances included in the lease. The bright and airy interior and its thoughtfully designed layout make it the perfect canvas to personalize your living space. Comfort meets practicality with central air conditioning, an in-unit washer and dryer, and a charming balcony ideal for savoring your morning coffee or unwinding in the evening. Set in an unbeatable location just moments from the lively Americana on Brand, this home offers quick access to premier shopping, dining, entertainment, and nearby parks. Easy freeway connectivity ensures effortless commutes, while the peaceful ambiance of the neighborhood provides a welcome retreat from city life. This rare gem won't last long. Schedule a viewing today and experience your dream home firsthand!
Listing Agent
eXp Realty of Greater Los Angeles License #02037931 Listed on: 10/27/2025

Townhouse Details
Home Type
- Townhome
Est. Annual Taxes
- $4,029
Year Built
- Built in 1981
Lot Details
- End Unit
- West Facing Home
Home Design
- A-Frame Home
- Split Level Home
- Cosmetic Repairs Needed
Interior Spaces
- 1,149 Sq Ft Home
- Ceiling Fan
- Living Room with Fireplace
- Dining Area
Kitchen
- Oven
- Freezer
- Dishwasher
- Quartz Countertops
Flooring
- Laminate
- Tile
Bedrooms and Bathrooms
- 2 Bedrooms
- All Upper Level Bedrooms
- 3 Full Bathrooms
- Bathtub with Shower
Laundry
- Laundry in Garage
- Dryer
- Washer
Home Security
Parking
- 2 Car Attached Garage
- Assigned Parking
Outdoor Features
- Balcony
- Front Porch
Utilities
- Central Heating and Cooling System
- Property is located within a water district
Listing and Financial Details
- Security Deposit $3,350
- Tenant pays for insurance, gas, electricity
- Rent includes association dues, gardener, trash collection, water
- 12 Month Lease Term
- Assessor Parcel Number 5676-025-034
Community Details
Pet Policy
- Pets Allowed
Additional Features
- Rent Control
- Carbon Monoxide Detectors
Map
Source: The MLS
MLS Number: 25611287
APN: 5676-025-034
- 1263 Boynton St
- 634 E Cypress St
- 339 S Madison Way
- 214 E Chevy Chase Dr
- 601 E Acacia Ave
- 809 E Acacia Ave Unit H
- 801 E Acacia Ave
- 515 E Garfield Ave
- 1441 Columbia Dr
- 422 E Windsor Rd
- 1505 Wellesley Dr
- 4751 Round Top Dr
- 925 S Adams St
- 1200 Green St
- 1410 Stanford Dr
- 1615 S Adams St
- 317 W Palmer Ave
- 1117 Oberlin Dr
- 1118 Oberlin Dr
- 619 Granada St
- 612 Alta Vista Dr
- 319 Roads End St
- 600 E Chevy Chase Dr Unit G
- 404 E Chevy Chase Dr
- 1031 Mariposa St
- 1006 Boynton St Unit 2
- 208 E Chevy Chase Dr Unit 12
- 600 E Garfield Ave Unit 21
- 223 E Acacia Ave Unit 14
- 1011 E Chevy Chase Dr Unit B
- 1011 E Chevy Chase Dr Unit A
- 1116 E Palmer Ave Unit 11
- 1114 Yale Dr
- 210 E Garfield Ave
- 720 E Windsor Rd Unit C
- 200 W Palmer Ave Unit B
- 225 E Garfield Ave Unit A
- 225 E Garfield Ave Unit 207
- 909 E Garfield Ave Unit 3
- 112 W Acacia Ave
