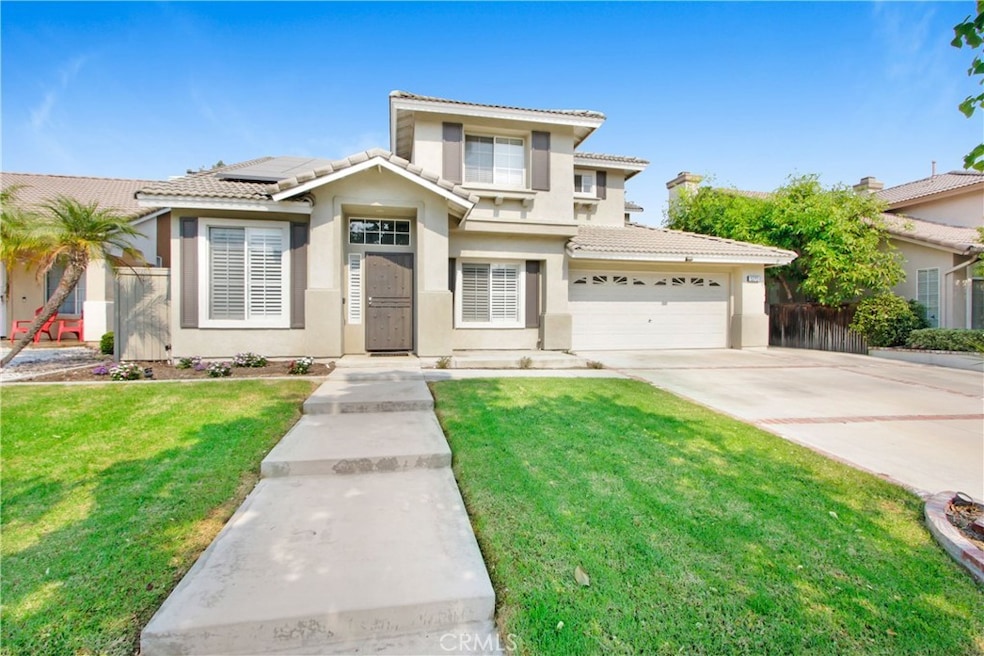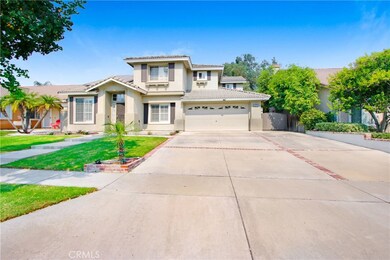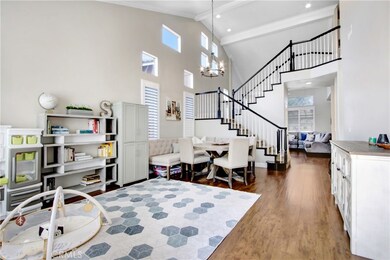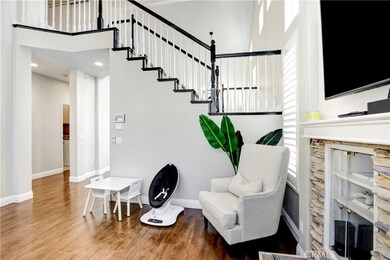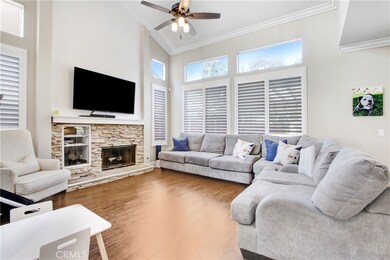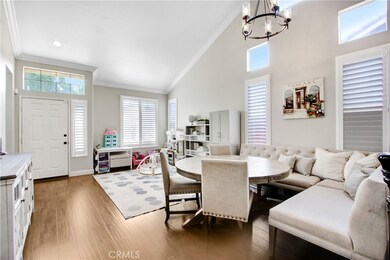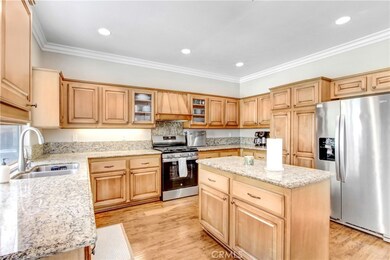
1270 Carriage Ln Corona, CA 92880
North Corona NeighborhoodEstimated Value: $865,223 - $898,000
Highlights
- Traditional Architecture
- High Ceiling
- No HOA
- Main Floor Bedroom
- Granite Countertops
- Covered patio or porch
About This Home
As of October 2024Welcome to 1270 Carriage Lane in the Beautiful City of Corona. Nestled in a Serene and Picturesque Neighborhood, this home offers a blend of Elegance and Comfort in the Heart of the City. This Charming Residence is a True Gem, featuring a Meticulously Landscaped Front Yard that enhances its Curb Appeal. Upon your Approach to the Home, you will notice the Beautiful Exterior Shutters that Tastefully Accent the Front Exterior of the Home. This Stunning 4 Bedroom (One Bedroom Downstairs/ 3 Bedrooms Upstairs) 3 Bath Home Features Dark Walnut Flooring that Runs Throughout the Spacious Open Concept First Floor, Oversized Dining Room with Beautiful Crown Moulding, Gourmet Kitchen equipped with Stainless Steel Appliances, Granite Countertops, and Exquisite Cabinetry. The Large Island provides additional Prep Space and a Casual Dining Option. The Stack-Stone Fireplace with Custom Mantle makes for the Perfect Place to make Lasting Memories. The Primary Bedroom Suite is a Private Retreat, complete with a Luxurious Ensuite Bathroom featuring a Soaking Tub, Stand-alone Shower, Dual Vanities and an Expansive Walk-in Closet. Additional Bedrooms are Generously Sized, offering Comfort and Versatility. The Backyard is a Haven for Outdoor Living, with a well-maintained Lawn, Shaded Patio area, and Space for Gardening or Play. It’s an ideal setting for Hosting Gatherings or Enjoying Peaceful Evenings under the Stars. Situated in a Desirable area of Corona, this Home is close to Great Schools, Shopping Centers, and Recreational Facilities. Easy Access to Major Highways ensure a Straightforward Commute to Surrounding Areas. Don’t Miss the Opportunity to make this Exceptional Property your New Home.
Last Listed By
PRW LENDING INC Brokerage Phone: 626-201-7010 License #01808387 Listed on: 09/11/2024
Home Details
Home Type
- Single Family
Est. Annual Taxes
- $7,766
Year Built
- Built in 1997
Lot Details
- 0.25 Acre Lot
- Wood Fence
- Back and Front Yard
Parking
- 3 Car Attached Garage
- Parking Available
- Driveway
Home Design
- Traditional Architecture
- Turnkey
- Slab Foundation
- Fire Rated Drywall
- Tile Roof
- Stucco
Interior Spaces
- 2,131 Sq Ft Home
- 2-Story Property
- Crown Molding
- High Ceiling
- Double Pane Windows
- Shutters
- Entryway
- Family Room with Fireplace
- Laundry Room
Kitchen
- Eat-In Kitchen
- Microwave
- Dishwasher
- Granite Countertops
- Disposal
Flooring
- Laminate
- Tile
Bedrooms and Bathrooms
- 4 Bedrooms | 1 Main Level Bedroom
- 3 Full Bathrooms
- Bathtub
Outdoor Features
- Covered patio or porch
- Shed
Utilities
- Central Heating and Cooling System
- Phone Available
Community Details
- No Home Owners Association
Listing and Financial Details
- Tax Lot 23
- Tax Tract Number 273
- Assessor Parcel Number 121504011
- $1,124 per year additional tax assessments
Ownership History
Purchase Details
Home Financials for this Owner
Home Financials are based on the most recent Mortgage that was taken out on this home.Purchase Details
Home Financials for this Owner
Home Financials are based on the most recent Mortgage that was taken out on this home.Purchase Details
Home Financials for this Owner
Home Financials are based on the most recent Mortgage that was taken out on this home.Purchase Details
Home Financials for this Owner
Home Financials are based on the most recent Mortgage that was taken out on this home.Similar Homes in Corona, CA
Home Values in the Area
Average Home Value in this Area
Purchase History
| Date | Buyer | Sale Price | Title Company |
|---|---|---|---|
| Gutierrez Austin | $870,000 | None Listed On Document | |
| Smith Matthew | $550,000 | Priority Title | |
| Ramirez Elvia G | $510,000 | Fidelity National Title | |
| Saedi Darryl K | $172,500 | First American Title Ins Co |
Mortgage History
| Date | Status | Borrower | Loan Amount |
|---|---|---|---|
| Open | Gutierrez Austin | $802,650 | |
| Previous Owner | Smith Matthew | $25,000 | |
| Previous Owner | Smith Matthew | $542,122 | |
| Previous Owner | Smith Matthew | $522,500 | |
| Previous Owner | Ramirez Elvia G | $349,494 | |
| Previous Owner | Ramirez Elvia G | $354,129 | |
| Previous Owner | Ramirez Elvia G | $354,598 | |
| Previous Owner | Ramirez Elvia G | $300,000 | |
| Previous Owner | Saedi Darryl K | $180,000 | |
| Previous Owner | Saedi Darryl K | $25,000 | |
| Previous Owner | Saedi Darryl K | $15,000 | |
| Previous Owner | Saedi Darryl K | $165,900 | |
| Previous Owner | Saedi Darryl K | $163,850 |
Property History
| Date | Event | Price | Change | Sq Ft Price |
|---|---|---|---|---|
| 10/23/2024 10/23/24 | Sold | $870,000 | +0.6% | $408 / Sq Ft |
| 09/26/2024 09/26/24 | Pending | -- | -- | -- |
| 09/21/2024 09/21/24 | For Sale | $864,999 | 0.0% | $406 / Sq Ft |
| 09/18/2024 09/18/24 | Pending | -- | -- | -- |
| 09/11/2024 09/11/24 | For Sale | $864,999 | +57.3% | $406 / Sq Ft |
| 12/03/2019 12/03/19 | Sold | $550,000 | +1.9% | $258 / Sq Ft |
| 10/14/2019 10/14/19 | Pending | -- | -- | -- |
| 09/30/2019 09/30/19 | For Sale | $539,900 | -- | $253 / Sq Ft |
Tax History Compared to Growth
Tax History
| Year | Tax Paid | Tax Assessment Tax Assessment Total Assessment is a certain percentage of the fair market value that is determined by local assessors to be the total taxable value of land and additions on the property. | Land | Improvement |
|---|---|---|---|---|
| 2023 | $7,766 | $585,285 | $136,651 | $448,634 |
| 2022 | $7,439 | $566,810 | $133,972 | $432,838 |
| 2021 | $7,294 | $555,697 | $131,346 | $424,351 |
| 2020 | $7,199 | $550,000 | $130,000 | $420,000 |
| 2019 | $6,978 | $540,800 | $106,080 | $434,720 |
| 2018 | $6,712 | $520,000 | $102,000 | $418,000 |
| 2017 | $6,037 | $463,000 | $91,000 | $372,000 |
| 2016 | $6,170 | $463,000 | $91,000 | $372,000 |
| 2015 | $5,897 | $448,000 | $88,000 | $360,000 |
| 2014 | $5,723 | $439,000 | $86,000 | $353,000 |
Agents Affiliated with this Home
-
TROY GORDON
T
Seller's Agent in 2024
TROY GORDON
PRW LENDING INC
(626) 201-7010
1 in this area
26 Total Sales
-
Ruth Maiten
R
Buyer's Agent in 2024
Ruth Maiten
Ruth's Realty
(949) 466-2847
1 in this area
26 Total Sales
-
Wendell Turner

Seller's Agent in 2019
Wendell Turner
ABSOLUTE ADVANTAGE REALTY
(909) 721-0714
120 Total Sales
Map
Source: California Regional Multiple Listing Service (CRMLS)
MLS Number: CV24188660
APN: 121-504-011
- 4931 Roundup Rd
- 2151 Bowdoin St
- 1855 Ferrington Dr
- 2128 Shelley Cir
- 951 Amherst St
- 5378 Trail St
- 2386 Hialeah Cir
- 891 Hedges Dr
- 2717 Vine Ave
- 890 Cheyenne Rd
- 853 Cheyenne Rd
- 3344 Dales Dr
- 1530 Greenbriar Ave
- 1452 Granada Ave
- 3153 Arapaho St
- 1266 Marina Rd
- 8574 Lourenco Ln
- 1153 Blossom Hill Dr
- 917 Brandywine Ln
- 4901 Green Unit 48
- 1276 Carriage Ln
- 1264 Carriage Ln
- 1282 Carriage Ln
- 1258 Carriage Ln
- 1288 Carriage Ln
- 4743 Trail St
- 1269 Carriage Ln
- 1263 Carriage Ln
- 1275 Carriage Ln
- 1257 Carriage Ln
- 1246 Carriage Ln
- 1281 Carriage Ln
- 1294 Carriage Ln
- 1251 Carriage Ln
- 4763 Trail St
- 4663 Trail St
- 1287 Carriage Ln
- 1240 Carriage Ln
- 4643 Trail St
- 4783 Trail St
