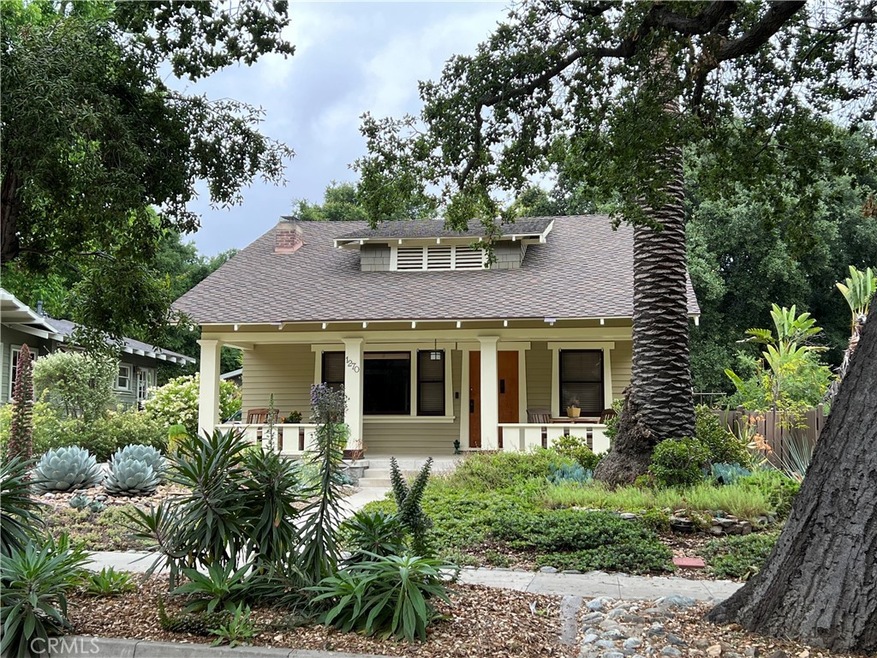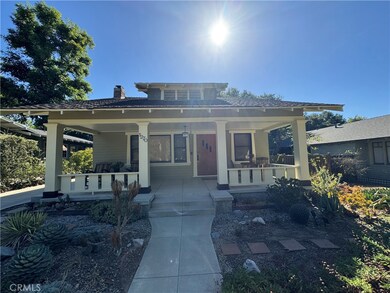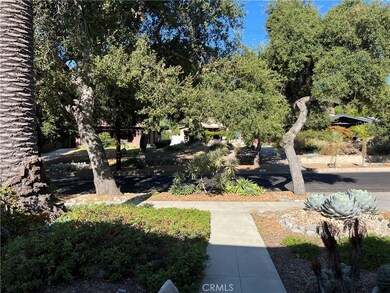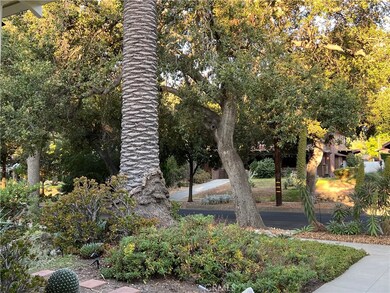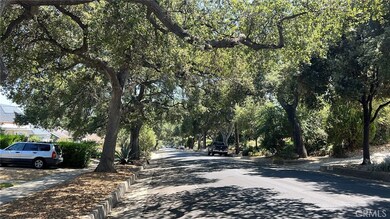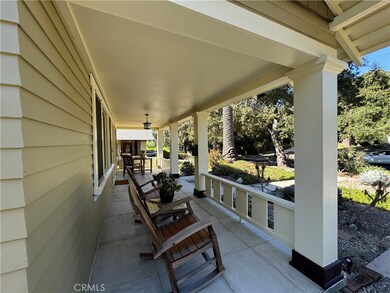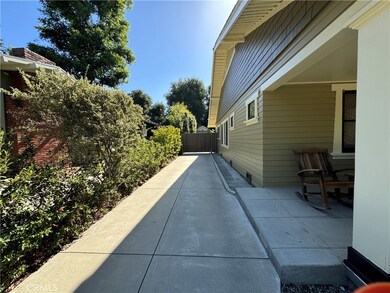
1270 N Mar Vista Ave Pasadena, CA 91104
Bungalow Heaven NeighborhoodHighlights
- Gated Parking
- View of Trees or Woods
- Craftsman Architecture
- Pasadena High School Rated A
- Updated Kitchen
- Property is near a park
About This Home
As of November 2024Beautifully restored 1912 Craftsman home located in the heart of Pasadena’s first Landmark district Bungalow Heaven. Bungalow Heaven is listed in the National Registry of Historic Places and designated as one of the “10 great places in America” by the APA.
Large size lot 8,297 sq. ft. with a private backyard, gated and fenced. Restored home with its originally preserved 1912 wood slat and shake siding. 1,100 sq. ft. 2 bed 1 full bath. Central air and heat with triple filtration system. Gas fireplace. Living room and dining room with maplewood columns, builtins and trim work. A media room with French doors. Expansive covered front porch with four wooden pillars supported by specialty reinforced welded steel brackets. New concrete front sidewalk, driveway, porch and back deck. New main sewer line. PVC pipe drains and all copper plumbing throughout.
Updated kitchen with custom built solid wood soft close cabinets. High end appliances include full size stackable washer and dryer, 4-door refrigerator, dishwasher and a restored 1950’s O’Keefe and Merritt stove. Original full size walk-in pantry. Updated bathroom with walk-in shower and Douglas fir flooring. Shake style roof with 50 year guarantee. Fully restored double hung windows with new counter weights and ropes. Open attic space with 18ft. high ceilings. Endless possibilities. Hard wired and insulated restored garage. Currently used as a dedicated home office and gym. Storage room with loft space in rear of garage. Quiet neighborhood lined with mature oak trees and historic homes. Walking distance to SEED Bakery, Lavender and Honey, Millie’s Cafe, Bacchus Kitchen and more.
Last Agent to Sell the Property
lucy li
TONGTONG LUCY LI Brokerage Phone: 626-377-2168 License #01716712
Home Details
Home Type
- Single Family
Est. Annual Taxes
- $8,805
Year Built
- Built in 1912
Lot Details
- 8,297 Sq Ft Lot
- West Facing Home
- Wood Fence
- Block Wall Fence
- Fence is in good condition
- Landscaped
- Rectangular Lot
- Wooded Lot
- Private Yard
- Lawn
- Garden
- Back and Front Yard
- Property is zoned PSR6
Parking
- 1 Car Garage
- 4 Open Parking Spaces
- Parking Available
- Front Facing Garage
- Two Garage Doors
- Level Lot
- Brick Driveway
- Driveway Up Slope From Street
- Gated Parking
Property Views
- Woods
- Views of a landmark
- Mountain
- Neighborhood
Home Design
- Craftsman Architecture
- Bungalow
- Turnkey
- Brick Exterior Construction
- Fire Rated Drywall
- Shingle Roof
- Wood Siding
- Pre-Cast Concrete Construction
- Concrete Perimeter Foundation
- Copper Plumbing
Interior Spaces
- 1,100 Sq Ft Home
- 1-Story Property
- Built-In Features
- Crown Molding
- Ceiling Fan
- Recessed Lighting
- Gas Fireplace
- Blinds
- Stained Glass
- Wood Frame Window
- French Doors
- Insulated Doors
- Living Room with Fireplace
- Dining Room
- Den
- Attic
Kitchen
- Updated Kitchen
- Walk-In Pantry
- Gas Oven
- Gas Range
- Free-Standing Range
- Range Hood
- Freezer
- Ice Maker
- Water Line To Refrigerator
- Dishwasher
- ENERGY STAR Qualified Appliances
- Quartz Countertops
- Pots and Pans Drawers
- Self-Closing Drawers and Cabinet Doors
- Disposal
Flooring
- Wood
- Carpet
- Laminate
Bedrooms and Bathrooms
- 2 Main Level Bedrooms
- Walk-In Closet
- Remodeled Bathroom
- Jack-and-Jill Bathroom
- Bathroom on Main Level
- 1 Full Bathroom
- Low Flow Toliet
- Walk-in Shower
- Low Flow Shower
- Exhaust Fan In Bathroom
Laundry
- Laundry Room
- Laundry in Kitchen
- Dryer
- Washer
Home Security
- Closed Circuit Camera
- Carbon Monoxide Detectors
- Fire and Smoke Detector
Accessible Home Design
- No Interior Steps
- Low Pile Carpeting
Eco-Friendly Details
- Electronic Air Cleaner
Outdoor Features
- Covered patio or porch
- Exterior Lighting
Location
- Property is near a park
- Property is near public transit
- Suburban Location
Utilities
- Central Heating and Cooling System
- Heating System Uses Natural Gas
- Vented Exhaust Fan
- Underground Utilities
- Natural Gas Connected
- Tankless Water Heater
- Cable TV Available
Listing and Financial Details
- Tax Lot 198
- Assessor Parcel Number 5740005009
- $481 per year additional tax assessments
Community Details
Overview
- No Home Owners Association
- Foothills
Recreation
- Park
- Hiking Trails
- Bike Trail
Ownership History
Purchase Details
Home Financials for this Owner
Home Financials are based on the most recent Mortgage that was taken out on this home.Purchase Details
Home Financials for this Owner
Home Financials are based on the most recent Mortgage that was taken out on this home.Purchase Details
Map
Similar Homes in Pasadena, CA
Home Values in the Area
Average Home Value in this Area
Purchase History
| Date | Type | Sale Price | Title Company |
|---|---|---|---|
| Grant Deed | $1,350,000 | Wfg National Title | |
| Grant Deed | $1,350,000 | Wfg National Title | |
| Grant Deed | $550,000 | Equity Title Company | |
| Interfamily Deed Transfer | -- | -- |
Mortgage History
| Date | Status | Loan Amount | Loan Type |
|---|---|---|---|
| Open | $945,000 | New Conventional | |
| Closed | $945,000 | New Conventional | |
| Previous Owner | $500,000 | Credit Line Revolving | |
| Previous Owner | $396,000 | New Conventional | |
| Previous Owner | $399,000 | New Conventional | |
| Previous Owner | $402,000 | New Conventional | |
| Previous Owner | $402,000 | New Conventional | |
| Previous Owner | $440,000 | Purchase Money Mortgage | |
| Previous Owner | $255,000 | Unknown | |
| Closed | $82,500 | No Value Available |
Property History
| Date | Event | Price | Change | Sq Ft Price |
|---|---|---|---|---|
| 11/15/2024 11/15/24 | Sold | $1,350,000 | -4.9% | $1,227 / Sq Ft |
| 10/21/2024 10/21/24 | Pending | -- | -- | -- |
| 09/19/2024 09/19/24 | Price Changed | $1,420,000 | -7.2% | $1,291 / Sq Ft |
| 09/03/2024 09/03/24 | Price Changed | $1,530,000 | 0.0% | $1,391 / Sq Ft |
| 08/24/2024 08/24/24 | For Sale | $1,529,999 | -- | $1,391 / Sq Ft |
Tax History
| Year | Tax Paid | Tax Assessment Tax Assessment Total Assessment is a certain percentage of the fair market value that is determined by local assessors to be the total taxable value of land and additions on the property. | Land | Improvement |
|---|---|---|---|---|
| 2024 | $8,805 | $766,638 | $613,316 | $153,322 |
| 2023 | $8,729 | $751,607 | $601,291 | $150,316 |
| 2022 | $8,426 | $736,870 | $589,501 | $147,369 |
| 2021 | $8,084 | $722,423 | $577,943 | $144,480 |
| 2019 | $7,780 | $700,997 | $560,801 | $140,196 |
| 2018 | $7,896 | $687,253 | $549,805 | $137,448 |
| 2016 | $7,646 | $660,567 | $528,456 | $132,111 |
| 2015 | $7,127 | $612,000 | $490,000 | $122,000 |
| 2014 | $6,284 | $538,000 | $431,000 | $107,000 |
Source: California Regional Multiple Listing Service (CRMLS)
MLS Number: WS24175379
APN: 5740-005-009
- 1309 N Chester Ave
- 1049 E Claremont St
- 1156 E Howard St
- 1407 N Hill Ave
- 1487 Asbury Dr
- 856 E Rio Grande St Unit 3
- 1105 1107 Bresee Ave
- 1184 Bresee Ave
- 870 E Howard St
- 898 N Chester Ave
- 841 E Ladera St
- 1165 N Hudson Ave
- 1229 N Sierra Bonita Ave
- 859 N Chester Ave
- 1540 Whitefield Rd
- 1454 E Elizabeth St
- 863 N Hill Ave
- 795 N Mar Vista Ave
- 1688 N Hill Ave
- 1290 E Woodbury Rd
