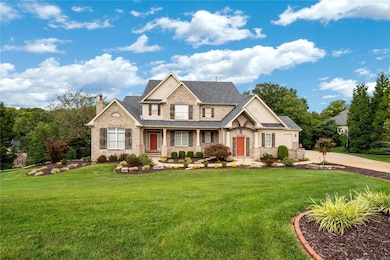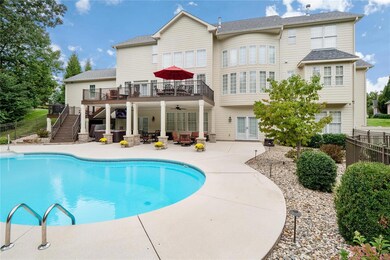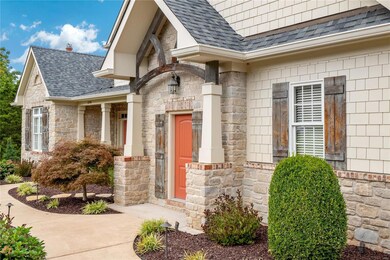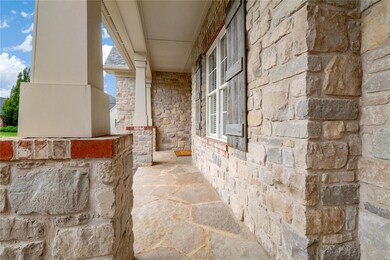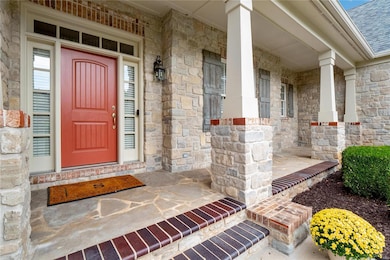
12710 Zacharys Ridge Saint Louis, MO 63127
Estimated Value: $1,201,000 - $1,728,000
Highlights
- In Ground Pool
- Primary Bedroom Suite
- Open Floorplan
- Kennerly Elementary School Rated A-
- 1.03 Acre Lot
- Craftsman Architecture
About This Home
As of November 2023SPECTACULAR stone-crafted 1.5 Story on 1ac cul-de-sac lot w/5-car garage and 6,300+ sq ft of beautifully updated living space - inc LL! Dramatic entry highlighted by curved balcony, wood/wrought iron staircase opens on either side to vaulted library w/stone fireplace and formal dining. 2-sty great rm w/decorative columns, bow window wall & gas frpl. Updated Gourmet kitchen boasts 48” custom cabinetry, premium SS app, Viking range, quartz counters & extended cntr island. Adjoining breakfast rm w/butler's pantry & 2-sty Hearth rm w built-ins, frpl & window wall. French drs lead to decks overlooking the backyard oasis w/in-ground pool, hot tub & patio areas. Spacious upper level w/loft area, 2nd fl laundry, 3 bedroom suites all w/private baths & custom closets. The finished walk-out lower level has a huge family room/rec room, exercise room, theatre room, full bath & storage! Updated baths, lighting, flooring, interior paint, newer roof & 3 zoned HVACs, dual HWH. AAA Lindbergh Schools!
Last Agent to Sell the Property
Coldwell Banker Realty - Gundaker License #1999108303 Listed on: 09/22/2023

Home Details
Home Type
- Single Family
Est. Annual Taxes
- $12,746
Year Built
- Built in 2005
Lot Details
- 1.03 Acre Lot
- Cul-De-Sac
- Sprinkler System
- Backs to Trees or Woods
HOA Fees
- $54 Monthly HOA Fees
Parking
- 5 Car Attached Garage
- Side or Rear Entrance to Parking
- Garage Door Opener
Home Design
- Craftsman Architecture
- Traditional Architecture
- Brick or Stone Veneer Front Elevation
- Poured Concrete
Interior Spaces
- 6,314 Sq Ft Home
- 1.5-Story Property
- Open Floorplan
- Central Vacuum
- Built In Speakers
- Historic or Period Millwork
- Coffered Ceiling
- Ceiling height between 10 to 12 feet
- Ceiling Fan
- Wood Burning Fireplace
- Fireplace in Hearth Room
- Gas Fireplace
- Window Treatments
- French Doors
- Panel Doors
- Two Story Entrance Foyer
- Great Room with Fireplace
- 2 Fireplaces
- Family Room
- Breakfast Room
- Formal Dining Room
- Den with Fireplace
- Library
- Loft
- Lower Floor Utility Room
- Laundry on main level
- Wood Flooring
Kitchen
- Hearth Room
- Breakfast Bar
- Walk-In Pantry
- Built-In Double Oven
- Gas Cooktop
- Range Hood
- Microwave
- Dishwasher
- Wine Cooler
- Stainless Steel Appliances
- Kitchen Island
- Solid Surface Countertops
- Built-In or Custom Kitchen Cabinets
- Disposal
Bedrooms and Bathrooms
- 4 Bedrooms | 1 Primary Bedroom on Main
- Primary Bedroom Suite
- Walk-In Closet
- Primary Bathroom is a Full Bathroom
- Dual Vanity Sinks in Primary Bathroom
- Separate Shower in Primary Bathroom
Partially Finished Basement
- Walk-Out Basement
- 9 Foot Basement Ceiling Height
- Bedroom in Basement
- Finished Basement Bathroom
- Basement Window Egress
Home Security
- Security System Owned
- Storm Doors
- Fire and Smoke Detector
Accessible Home Design
- Doors with lever handles
Pool
- In Ground Pool
- Spa
Outdoor Features
- Deck
- Covered patio or porch
Schools
- Kennerly Elem. Elementary School
- Robert H. Sperreng Middle School
- Lindbergh Sr. High School
Utilities
- Forced Air Zoned Heating and Cooling System
- Heating System Uses Gas
- Underground Utilities
- Gas Water Heater
- Water Softener is Owned
Listing and Financial Details
- Assessor Parcel Number 28M-13-0275
Community Details
Recreation
- Recreational Area
Ownership History
Purchase Details
Home Financials for this Owner
Home Financials are based on the most recent Mortgage that was taken out on this home.Purchase Details
Purchase Details
Home Financials for this Owner
Home Financials are based on the most recent Mortgage that was taken out on this home.Purchase Details
Home Financials for this Owner
Home Financials are based on the most recent Mortgage that was taken out on this home.Purchase Details
Home Financials for this Owner
Home Financials are based on the most recent Mortgage that was taken out on this home.Similar Homes in Saint Louis, MO
Home Values in the Area
Average Home Value in this Area
Purchase History
| Date | Buyer | Sale Price | Title Company |
|---|---|---|---|
| Molnar Michael | -- | None Listed On Document | |
| Sieveking Jeffrey J | -- | None Listed On Document | |
| Sieveking Jeffrey J | -- | None Listed On Document | |
| Sieveking Jeffrey J | $815,000 | Us Title Main | |
| Connors Rafe | $867,000 | None Available | |
| Sahrmann Gary F | $1,059,710 | Htc |
Mortgage History
| Date | Status | Borrower | Loan Amount |
|---|---|---|---|
| Open | Molnar Michael | $900,000 | |
| Previous Owner | Sieveking Jeffrey J | $510,000 | |
| Previous Owner | Sieveking Jeffrey J | $250,000 | |
| Previous Owner | Sieveking | $565,000 | |
| Previous Owner | Sieveking | $250,000 | |
| Previous Owner | Sieveking | $417,000 | |
| Previous Owner | Sieveking | $176,000 | |
| Previous Owner | Sieveking Jeffrey J | $611,250 | |
| Previous Owner | Connors Rafe | $413,250 | |
| Previous Owner | Sahrmann | $848,000 | |
| Previous Owner | Gary Gary F | $105,971 | |
| Previous Owner | Sahrmann Gary F | $847,768 | |
| Previous Owner | Sahrmann Gary F | $847,768 |
Property History
| Date | Event | Price | Change | Sq Ft Price |
|---|---|---|---|---|
| 11/07/2023 11/07/23 | Sold | -- | -- | -- |
| 10/14/2023 10/14/23 | Pending | -- | -- | -- |
| 09/22/2023 09/22/23 | For Sale | $1,650,000 | -- | $261 / Sq Ft |
Tax History Compared to Growth
Tax History
| Year | Tax Paid | Tax Assessment Tax Assessment Total Assessment is a certain percentage of the fair market value that is determined by local assessors to be the total taxable value of land and additions on the property. | Land | Improvement |
|---|---|---|---|---|
| 2023 | $12,746 | $178,240 | $33,460 | $144,780 |
| 2022 | $16,632 | $224,200 | $23,900 | $200,300 |
| 2021 | $16,548 | $224,200 | $23,900 | $200,300 |
| 2020 | $12,057 | $157,700 | $20,250 | $137,450 |
| 2019 | $12,025 | $157,700 | $20,250 | $137,450 |
| 2018 | $12,618 | $154,700 | $13,910 | $140,790 |
| 2017 | $12,484 | $154,700 | $13,910 | $140,790 |
| 2016 | $11,291 | $140,030 | $20,250 | $119,780 |
| 2015 | $11,141 | $140,030 | $20,250 | $119,780 |
| 2014 | $11,646 | $144,300 | $40,810 | $103,490 |
Agents Affiliated with this Home
-
Sue Martin

Seller's Agent in 2023
Sue Martin
Coldwell Banker Realty - Gundaker
(636) 795-3400
2 in this area
160 Total Sales
-
Dot Fleshman

Buyer's Agent in 2023
Dot Fleshman
Coldwell Banker Realty - Gundaker
(314) 324-3317
1 in this area
42 Total Sales
Map
Source: MARIS MLS
MLS Number: MIS23054172
APN: 28M-13-0275
- 12817 Pointe Dr
- 10728 Forest Path Dr
- 12438 Grandview Lake Dr
- 9838 Eagle Hill Ln
- 10541 Mentz Hill Acres Dr
- 10711 Kennerly Rd
- 10571 Windswept Dr
- 9542 Country Club Green
- 10014 Aldred Dr
- 12741 Nanell Ln
- 10315 Kennerly Rd
- 9417 Sunset Reserve Dr
- 10643 Leebur Dr
- 457 Winter Bluff Dr
- 9330 Lincoln Dr
- 12204 Robyn Rd
- 13025 Stone Castle Ct
- 13013 Stone Castle Ct
- 241 Green Jade Estates Dr
- 276 Green Jade Estates Dr
- 12710 Zacharys Ridge
- 12702 Zacharys Ridge
- 12718 Zacharys Ridge
- 12701 Zacharys Ridge
- 12709 Zacharys Ridge
- 12757 Zacharys Ridge
- 12774 Zacharys Ridge
- 12717 Zacharys Ridge
- 12765 Zacharys Ridge
- 12749 Zacharys Ridge
- 12733 Zacharys Ridge
- 12741 Zacharys Ridge
- 12725 Zacharys Ridge
- 12773 Zacharys Ridge
- 11061 Chateau Chura Dr
- 11069 Chateau Chura Dr
- 12645 Gravois Rd
- 11053 Chateau Chura Dr
- 12856 Pointe Dr
- 12816 Pointe Dr

