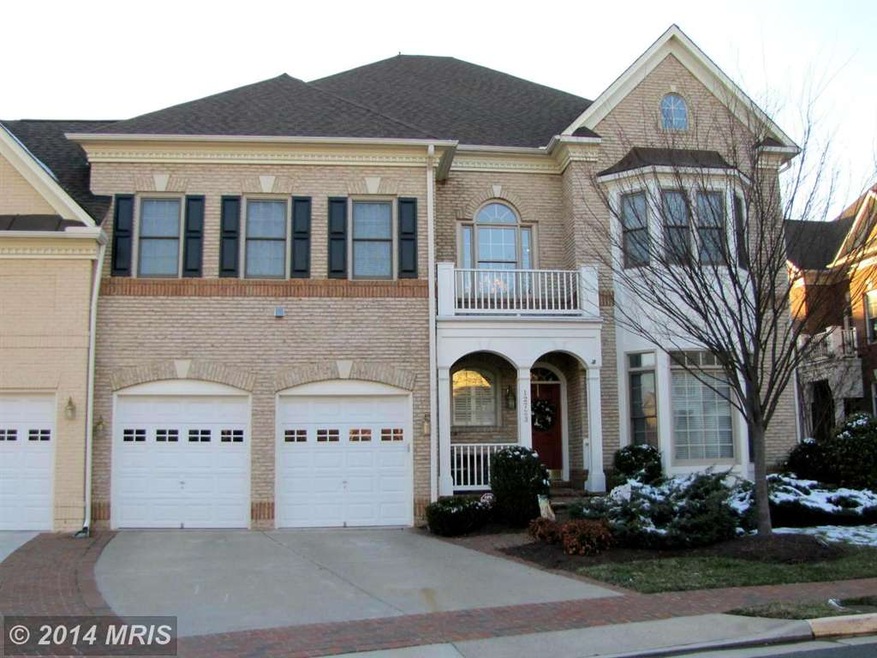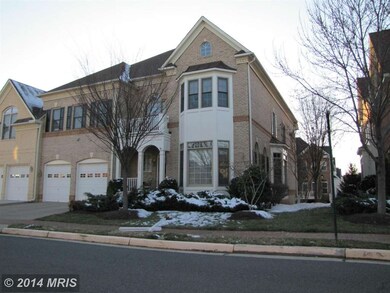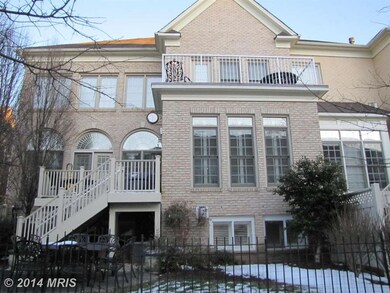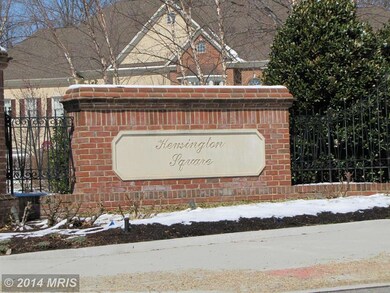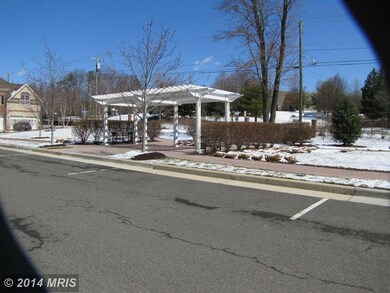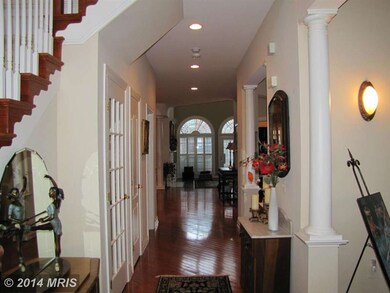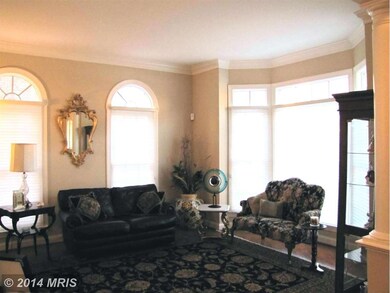
12723 Lady Somerset Ln Fairfax, VA 22033
Highlights
- Gourmet Kitchen
- Colonial Architecture
- Two Story Ceilings
- Navy Elementary Rated A
- Deck
- Traditional Floor Plan
About This Home
As of July 2025Stunning home with all the bells and whistles! Hdwd floors, granite counters, sun room, 2-stry FR, built in book cases, over 5,000 sq/ft! Luxurious master suite with sitting room and built in wet bar and cabinets, soaking tub and separate shower - built in closet systems in both his and her closets! Rec-room with fireplace & wet bar. To many features to list! Must See!Open House 4/6 1-4pm!
Last Agent to Sell the Property
Barry Bylund
Samson Properties Listed on: 03/27/2014
Townhouse Details
Home Type
- Townhome
Est. Annual Taxes
- $8,673
Year Built
- Built in 2004
Lot Details
- 5,108 Sq Ft Lot
- Backs To Open Common Area
- 1 Common Wall
- Back Yard Fenced
- Landscaped
- Property is in very good condition
HOA Fees
- $175 Monthly HOA Fees
Parking
- 2 Car Attached Garage
- Front Facing Garage
- Garage Door Opener
- Off-Street Parking
Home Design
- Colonial Architecture
- Asphalt Roof
- Brick Front
Interior Spaces
- Property has 3 Levels
- Traditional Floor Plan
- Wet Bar
- Built-In Features
- Chair Railings
- Crown Molding
- Wainscoting
- Tray Ceiling
- Two Story Ceilings
- 3 Fireplaces
- Fireplace With Glass Doors
- Fireplace Mantel
- Vinyl Clad Windows
- Window Treatments
- Palladian Windows
- French Doors
- Insulated Doors
- Family Room Off Kitchen
- Sitting Room
- Living Room
- Dining Room
- Den
- Game Room
- Sun or Florida Room
- Home Gym
- Wood Flooring
- Home Security System
- Washer and Dryer Hookup
Kitchen
- Gourmet Kitchen
- Breakfast Room
- Built-In Double Oven
- Down Draft Cooktop
- Microwave
- Ice Maker
- Dishwasher
- Upgraded Countertops
- Disposal
Bedrooms and Bathrooms
- 4 Bedrooms
- En-Suite Bathroom
- 4.5 Bathrooms
Partially Finished Basement
- Basement Fills Entire Space Under The House
- Natural lighting in basement
Outdoor Features
- Multiple Balconies
- Deck
- Porch
Utilities
- Central Heating and Cooling System
- Vented Exhaust Fan
- Natural Gas Water Heater
- Fiber Optics Available
- Cable TV Available
Listing and Financial Details
- Home warranty included in the sale of the property
- Tax Lot 55
- Assessor Parcel Number 45-2-20- -55
Community Details
Overview
- Association fees include common area maintenance, lawn care front, lawn maintenance, management, insurance, reserve funds, snow removal, trash
- Built by NVR
- William Shakespear
- The community has rules related to covenants
Amenities
- Common Area
Recreation
- Community Playground
Ownership History
Purchase Details
Home Financials for this Owner
Home Financials are based on the most recent Mortgage that was taken out on this home.Purchase Details
Home Financials for this Owner
Home Financials are based on the most recent Mortgage that was taken out on this home.Purchase Details
Home Financials for this Owner
Home Financials are based on the most recent Mortgage that was taken out on this home.Purchase Details
Home Financials for this Owner
Home Financials are based on the most recent Mortgage that was taken out on this home.Purchase Details
Home Financials for this Owner
Home Financials are based on the most recent Mortgage that was taken out on this home.Similar Homes in Fairfax, VA
Home Values in the Area
Average Home Value in this Area
Purchase History
| Date | Type | Sale Price | Title Company |
|---|---|---|---|
| Deed | $1,275,000 | Cardinal Title Group | |
| Deed | $852,500 | Vision Title & Escrow Llc | |
| Warranty Deed | $860,000 | -- | |
| Warranty Deed | $830,000 | -- | |
| Special Warranty Deed | $1,022,362 | -- |
Mortgage History
| Date | Status | Loan Amount | Loan Type |
|---|---|---|---|
| Open | $625,000 | New Conventional | |
| Previous Owner | $740,000 | New Conventional | |
| Previous Owner | $668,000 | New Conventional | |
| Previous Owner | $82,665 | Credit Line Revolving | |
| Previous Owner | $600,000 | New Conventional | |
| Previous Owner | $800,000 | New Conventional |
Property History
| Date | Event | Price | Change | Sq Ft Price |
|---|---|---|---|---|
| 07/02/2025 07/02/25 | Sold | $1,275,000 | 0.0% | $212 / Sq Ft |
| 05/24/2025 05/24/25 | For Sale | $1,275,000 | +49.6% | $212 / Sq Ft |
| 05/11/2018 05/11/18 | Sold | $852,500 | -4.2% | $151 / Sq Ft |
| 04/02/2018 04/02/18 | Pending | -- | -- | -- |
| 03/22/2018 03/22/18 | For Sale | $890,000 | +3.5% | $158 / Sq Ft |
| 05/15/2014 05/15/14 | Sold | $860,000 | -2.8% | $212 / Sq Ft |
| 04/07/2014 04/07/14 | Pending | -- | -- | -- |
| 03/27/2014 03/27/14 | For Sale | $885,000 | +6.6% | $219 / Sq Ft |
| 09/28/2012 09/28/12 | Sold | $830,000 | -4.0% | $205 / Sq Ft |
| 07/27/2012 07/27/12 | Pending | -- | -- | -- |
| 06/05/2012 06/05/12 | Price Changed | $865,000 | -3.4% | $214 / Sq Ft |
| 03/12/2012 03/12/12 | For Sale | $895,000 | -- | $221 / Sq Ft |
Tax History Compared to Growth
Tax History
| Year | Tax Paid | Tax Assessment Tax Assessment Total Assessment is a certain percentage of the fair market value that is determined by local assessors to be the total taxable value of land and additions on the property. | Land | Improvement |
|---|---|---|---|---|
| 2024 | $12,491 | $1,078,180 | $225,000 | $853,180 |
| 2023 | $11,433 | $1,013,100 | $210,000 | $803,100 |
| 2022 | $11,345 | $992,150 | $210,000 | $782,150 |
| 2021 | $10,543 | $898,390 | $210,000 | $688,390 |
| 2020 | $10,183 | $860,410 | $205,000 | $655,410 |
| 2019 | $10,183 | $860,410 | $205,000 | $655,410 |
| 2018 | $9,098 | $791,130 | $200,000 | $591,130 |
| 2017 | $10,036 | $864,460 | $200,000 | $664,460 |
| 2016 | $9,794 | $845,430 | $194,000 | $651,430 |
| 2015 | $8,988 | $805,410 | $185,000 | $620,410 |
| 2014 | $8,968 | $805,410 | $185,000 | $620,410 |
Agents Affiliated with this Home
-
Tammy Son

Seller's Agent in 2025
Tammy Son
RE/MAX
(571) 236-1911
2 in this area
94 Total Sales
-
Jeffery Shumaker

Seller Co-Listing Agent in 2025
Jeffery Shumaker
RE/MAX
(703) 606-0628
46 Total Sales
-
PETER YU
P
Buyer's Agent in 2025
PETER YU
Samson Properties
(703) 624-6583
1 in this area
1 Total Sale
-
Queenie Ma

Seller's Agent in 2018
Queenie Ma
Grace Realty Company
(202) 498-4961
2 in this area
82 Total Sales
-
Deuk Yeon
D
Buyer's Agent in 2018
Deuk Yeon
Rainbow Realty and Investment Inc.
(703) 909-8404
1 in this area
7 Total Sales
-
B
Seller's Agent in 2014
Barry Bylund
Samson Properties
Map
Source: Bright MLS
MLS Number: 1002903870
APN: 0452-20-0055
- 12909 U S 50 Unit 12909A
- 3959 Rosebay Ct
- 4111 Mount Echo Ln
- 12784 Dogwood Hills Ln
- 3725 Freehill Ln
- 4000 Timber Oak Trail
- 12602 Victoria Station Ct
- 4211 Maintree Ct
- 13129 Pennerview Ln
- 12511 N Lake Ct
- 13222 Parson Ln
- 3811 Rainier Dr
- 12363 Azure Ln Unit 42
- 3449 Fawn Wood Ln
- 12237 Ox Hill Rd
- 4306 Mystic Way
- 13301 Point Pleasant Dr
- 3703 Sumter Ct
- 12655 Fair Crest Ct Unit 93-301
- 3711 Sumter Ct
