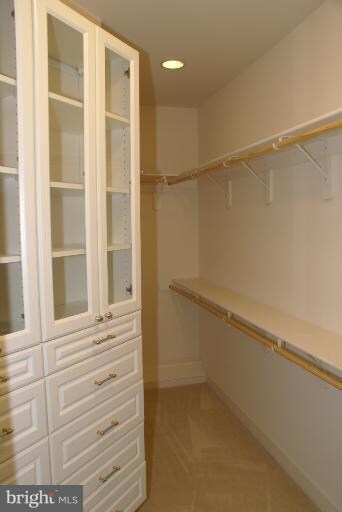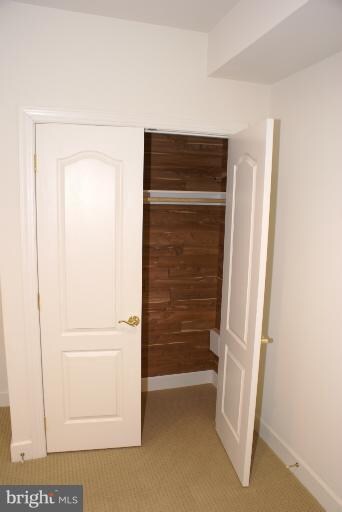
12723 Lady Somerset Ln Fairfax, VA 22033
Highlights
- Gourmet Kitchen
- View of Trees or Woods
- Colonial Architecture
- Navy Elementary Rated A
- Open Floorplan
- Maid or Guest Quarters
About This Home
As of July 2025Stunning brick 3 level luxury townhouse with all of the upgrades! Presenting like a model, this manor shows a chef's kitch w/breakfast rm, sunroom, 2 story FR, extension, 2 sided FP w/hardwoods on main.The master suite opens to the upper lev loft w/granite wet bar and custom closets. The perfect in-law/ au pair suite in the LL w/RR,TV & full sound system,4th BR, & Full Bath.
Last Agent to Sell the Property
RE/MAX Distinctive Real Estate, Inc. License #0225085666 Listed on: 03/12/2012

Townhouse Details
Home Type
- Townhome
Est. Annual Taxes
- $12,491
Year Built
- Built in 2004
Lot Details
- 5,108 Sq Ft Lot
- Two or More Common Walls
- Property is Fully Fenced
- Landscaped
- Backs to Trees or Woods
- Property is in very good condition
HOA Fees
- $210 Monthly HOA Fees
Parking
- 2 Car Attached Garage
- Front Facing Garage
- Garage Door Opener
Home Design
- Colonial Architecture
- Bump-Outs
- Brick Exterior Construction
- Shingle Roof
Interior Spaces
- Property has 3 Levels
- Open Floorplan
- Wet Bar
- Built-In Features
- Chair Railings
- Crown Molding
- Ceiling Fan
- 2 Fireplaces
- Fireplace With Glass Doors
- Fireplace Mantel
- Window Treatments
- Entrance Foyer
- Great Room
- Family Room Overlook on Second Floor
- Family Room on Second Floor
- Living Room
- Dining Room
- Office or Studio
- Library
- Loft
- Game Room
- Solarium
- Storage Room
- Utility Room
- Wood Flooring
- Views of Woods
- Attic Fan
- Monitored
Kitchen
- Gourmet Kitchen
- Breakfast Room
- Built-In Double Oven
- Down Draft Cooktop
- Microwave
- Ice Maker
- Dishwasher
- Kitchen Island
- Upgraded Countertops
- Disposal
Bedrooms and Bathrooms
- 4 Bedrooms
- En-Suite Primary Bedroom
- En-Suite Bathroom
- Maid or Guest Quarters
- In-Law or Guest Suite
- 3.5 Bathrooms
Laundry
- Laundry Room
- Dryer
- Washer
Finished Basement
- Basement Fills Entire Space Under The House
- Connecting Stairway
- Sump Pump
Outdoor Features
- Deck
- Porch
Utilities
- Humidifier
- Forced Air Zoned Heating and Cooling System
- Vented Exhaust Fan
- Natural Gas Water Heater
- Cable TV Available
Listing and Financial Details
- Home warranty included in the sale of the property
- Tax Lot 55
- Assessor Parcel Number 45-2-20- -55
Community Details
Overview
- Association fees include lawn maintenance, management, insurance, reserve funds
- Built by RENAISSANCE
- Shakespear Expanded
- The community has rules related to building or community restrictions, no recreational vehicles, boats or trailers
Amenities
- Common Area
Ownership History
Purchase Details
Home Financials for this Owner
Home Financials are based on the most recent Mortgage that was taken out on this home.Purchase Details
Home Financials for this Owner
Home Financials are based on the most recent Mortgage that was taken out on this home.Purchase Details
Home Financials for this Owner
Home Financials are based on the most recent Mortgage that was taken out on this home.Purchase Details
Home Financials for this Owner
Home Financials are based on the most recent Mortgage that was taken out on this home.Purchase Details
Home Financials for this Owner
Home Financials are based on the most recent Mortgage that was taken out on this home.Similar Homes in Fairfax, VA
Home Values in the Area
Average Home Value in this Area
Purchase History
| Date | Type | Sale Price | Title Company |
|---|---|---|---|
| Deed | $1,275,000 | Cardinal Title Group | |
| Deed | $852,500 | Vision Title & Escrow Llc | |
| Warranty Deed | $860,000 | -- | |
| Warranty Deed | $830,000 | -- | |
| Special Warranty Deed | $1,022,362 | -- |
Mortgage History
| Date | Status | Loan Amount | Loan Type |
|---|---|---|---|
| Open | $625,000 | New Conventional | |
| Previous Owner | $740,000 | New Conventional | |
| Previous Owner | $668,000 | New Conventional | |
| Previous Owner | $82,665 | Credit Line Revolving | |
| Previous Owner | $600,000 | New Conventional | |
| Previous Owner | $800,000 | New Conventional |
Property History
| Date | Event | Price | Change | Sq Ft Price |
|---|---|---|---|---|
| 07/02/2025 07/02/25 | Sold | $1,275,000 | 0.0% | $212 / Sq Ft |
| 05/24/2025 05/24/25 | For Sale | $1,275,000 | +49.6% | $212 / Sq Ft |
| 05/11/2018 05/11/18 | Sold | $852,500 | -4.2% | $151 / Sq Ft |
| 04/02/2018 04/02/18 | Pending | -- | -- | -- |
| 03/22/2018 03/22/18 | For Sale | $890,000 | +3.5% | $158 / Sq Ft |
| 05/15/2014 05/15/14 | Sold | $860,000 | -2.8% | $212 / Sq Ft |
| 04/07/2014 04/07/14 | Pending | -- | -- | -- |
| 03/27/2014 03/27/14 | For Sale | $885,000 | +6.6% | $219 / Sq Ft |
| 09/28/2012 09/28/12 | Sold | $830,000 | -4.0% | $205 / Sq Ft |
| 07/27/2012 07/27/12 | Pending | -- | -- | -- |
| 06/05/2012 06/05/12 | Price Changed | $865,000 | -3.4% | $214 / Sq Ft |
| 03/12/2012 03/12/12 | For Sale | $895,000 | -- | $221 / Sq Ft |
Tax History Compared to Growth
Tax History
| Year | Tax Paid | Tax Assessment Tax Assessment Total Assessment is a certain percentage of the fair market value that is determined by local assessors to be the total taxable value of land and additions on the property. | Land | Improvement |
|---|---|---|---|---|
| 2024 | $12,491 | $1,078,180 | $225,000 | $853,180 |
| 2023 | $11,433 | $1,013,100 | $210,000 | $803,100 |
| 2022 | $11,345 | $992,150 | $210,000 | $782,150 |
| 2021 | $10,543 | $898,390 | $210,000 | $688,390 |
| 2020 | $10,183 | $860,410 | $205,000 | $655,410 |
| 2019 | $10,183 | $860,410 | $205,000 | $655,410 |
| 2018 | $9,098 | $791,130 | $200,000 | $591,130 |
| 2017 | $10,036 | $864,460 | $200,000 | $664,460 |
| 2016 | $9,794 | $845,430 | $194,000 | $651,430 |
| 2015 | $8,988 | $805,410 | $185,000 | $620,410 |
| 2014 | $8,968 | $805,410 | $185,000 | $620,410 |
Agents Affiliated with this Home
-
Tammy Son

Seller's Agent in 2025
Tammy Son
RE/MAX
(571) 236-1911
2 in this area
94 Total Sales
-
Jeffery Shumaker

Seller Co-Listing Agent in 2025
Jeffery Shumaker
RE/MAX
(703) 606-0628
46 Total Sales
-
PETER YU
P
Buyer's Agent in 2025
PETER YU
Samson Properties
(703) 624-6583
1 in this area
1 Total Sale
-
Queenie Ma

Seller's Agent in 2018
Queenie Ma
Grace Realty Company
(202) 498-4961
2 in this area
82 Total Sales
-
Deuk Yeon
D
Buyer's Agent in 2018
Deuk Yeon
Rainbow Realty and Investment Inc.
(703) 909-8404
1 in this area
7 Total Sales
-
B
Seller's Agent in 2014
Barry Bylund
Samson Properties
Map
Source: Bright MLS
MLS Number: 1003891992
APN: 0452-20-0055
- 12909 U S 50 Unit 12909A
- 3959 Rosebay Ct
- 12934 Grays Pointe Rd Unit A
- 4111 Mount Echo Ln
- 12784 Dogwood Hills Ln
- 3725 Freehill Ln
- 4000 Timber Oak Trail
- 12602 Victoria Station Ct
- 4211 Maintree Ct
- 13129 Pennerview Ln
- 13222 Parson Ln
- 3449 Fawn Wood Ln
- 3811 Rainier Dr
- 12363 Azure Ln Unit 42
- 4221 Peekskill Ln
- 12237 Ox Hill Rd
- 4306 Mystic Way
- 3703 Sumter Ct
- 13301 Point Pleasant Dr
- 3711 Sumter Ct






