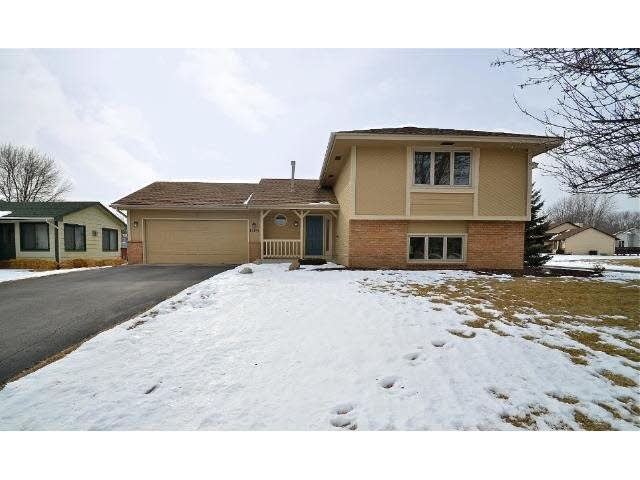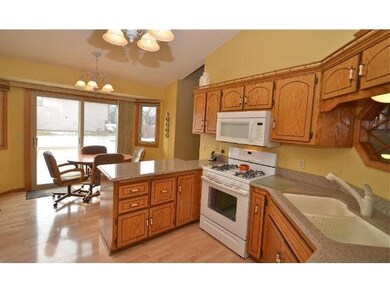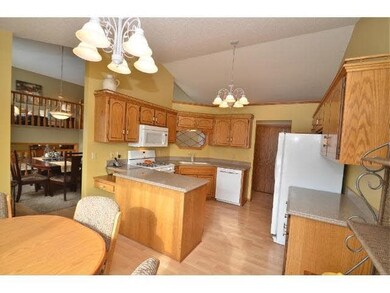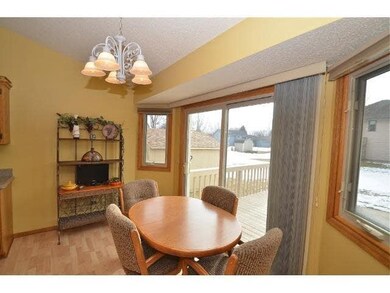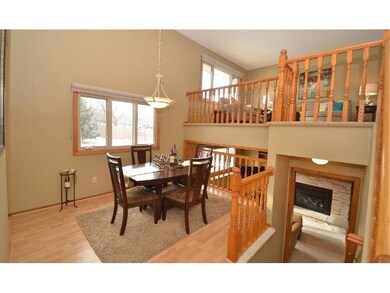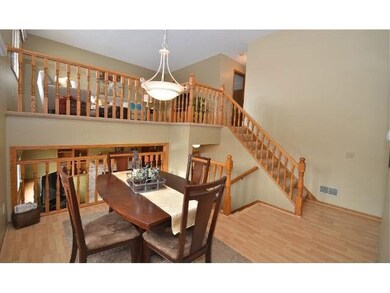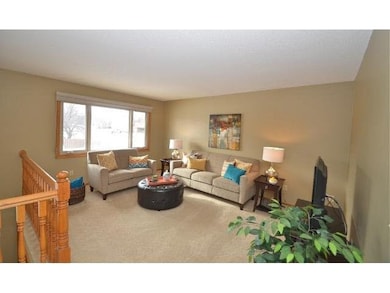
12731 90th Place N Maple Grove, MN 55369
Highlights
- Deck
- Vaulted Ceiling
- Formal Dining Room
- Maple Grove Senior High School Rated A
- Corner Lot
- Porch
About This Home
As of June 2024Wow - original owners & move in ready! Newly renovated bathrooms, large living spaces & open backyard make this home perfect for small families. Located in desirable area close to parks, trails, shopping & restaurants! 1 year HSA home warranty included!
Last Agent to Sell the Property
Sandra Chanen
Edina Realty, Inc. Listed on: 02/10/2015
Last Buyer's Agent
Matthew Wandzel
Edina Realty, Inc.
Home Details
Home Type
- Single Family
Est. Annual Taxes
- $4,811
Year Built
- 1989
Lot Details
- 0.25 Acre Lot
- Lot Dimensions are 85x130
- Partially Fenced Property
- Corner Lot
- Sprinkler System
Home Design
- Brick Exterior Construction
- Asphalt Shingled Roof
- Concrete Fiber Board Siding
Interior Spaces
- 4-Story Property
- Woodwork
- Vaulted Ceiling
- Ceiling Fan
- Gas Fireplace
- Formal Dining Room
- Tile Flooring
Kitchen
- Eat-In Kitchen
- Range
- Microwave
- Freezer
- Dishwasher
- Disposal
Bedrooms and Bathrooms
- 3 Bedrooms
Laundry
- Dryer
- Washer
Partially Finished Basement
- Basement Fills Entire Space Under The House
- Sump Pump
- Drain
- Block Basement Construction
Parking
- 2 Car Attached Garage
- Garage Door Opener
Outdoor Features
- Deck
- Storage Shed
- Porch
Utilities
- Forced Air Heating and Cooling System
- Water Softener is Owned
Listing and Financial Details
- Assessor Parcel Number 1511922140055
Ownership History
Purchase Details
Home Financials for this Owner
Home Financials are based on the most recent Mortgage that was taken out on this home.Purchase Details
Purchase Details
Home Financials for this Owner
Home Financials are based on the most recent Mortgage that was taken out on this home.Similar Homes in the area
Home Values in the Area
Average Home Value in this Area
Purchase History
| Date | Type | Sale Price | Title Company |
|---|---|---|---|
| Deed | $430,000 | -- | |
| Warranty Deed | $430,000 | All American Title | |
| Warranty Deed | $255,900 | Edina Realty Title Inc |
Mortgage History
| Date | Status | Loan Amount | Loan Type |
|---|---|---|---|
| Previous Owner | $168,000 | New Conventional | |
| Previous Owner | $235,900 | New Conventional |
Property History
| Date | Event | Price | Change | Sq Ft Price |
|---|---|---|---|---|
| 06/14/2024 06/14/24 | Sold | $430,000 | +4.9% | $238 / Sq Ft |
| 06/03/2024 06/03/24 | Pending | -- | -- | -- |
| 05/29/2024 05/29/24 | For Sale | $409,900 | +60.2% | $227 / Sq Ft |
| 03/31/2015 03/31/15 | Sold | $255,900 | -1.2% | $137 / Sq Ft |
| 02/20/2015 02/20/15 | Pending | -- | -- | -- |
| 02/10/2015 02/10/15 | For Sale | $258,900 | -- | $138 / Sq Ft |
Tax History Compared to Growth
Tax History
| Year | Tax Paid | Tax Assessment Tax Assessment Total Assessment is a certain percentage of the fair market value that is determined by local assessors to be the total taxable value of land and additions on the property. | Land | Improvement |
|---|---|---|---|---|
| 2023 | $4,811 | $383,900 | $115,700 | $268,200 |
| 2022 | $4,216 | $397,200 | $106,300 | $290,900 |
| 2021 | $4,002 | $326,400 | $78,100 | $248,300 |
| 2020 | $4,165 | $305,200 | $63,900 | $241,300 |
| 2019 | $4,090 | $302,800 | $70,000 | $232,800 |
| 2018 | $3,712 | $282,200 | $66,000 | $216,200 |
| 2017 | $3,665 | $240,100 | $63,000 | $177,100 |
| 2016 | $3,169 | $227,000 | $59,000 | $168,000 |
| 2015 | $3,204 | $223,600 | $64,600 | $159,000 |
| 2014 | -- | $197,400 | $53,600 | $143,800 |
Agents Affiliated with this Home
-

Seller's Agent in 2024
Carrie Schmitz
Keller Williams Classic Rlty NW
(763) 227-1405
223 in this area
397 Total Sales
-

Buyer's Agent in 2024
Michael Kootsikas
Northstar Real Estate Associates
(612) 834-2558
2 in this area
140 Total Sales
-
S
Seller's Agent in 2015
Sandra Chanen
Edina Realty, Inc.
-
M
Buyer's Agent in 2015
Matthew Wandzel
Edina Realty, Inc.
Map
Source: REALTOR® Association of Southern Minnesota
MLS Number: 4715794
APN: 15-119-22-14-0055
- 12590 88th Place N
- 8917 Norwood Ln N
- 8993 Magnolia Ln N
- 13232 90th Place N
- 8942 Underwood Ln N Unit 8942
- 12423 93rd Ave N
- 8905 Magnolia Ln N
- 12769 88th Ave N
- 8744 Rosewood Ln N
- 13343 91st Place N
- 8983 Vinewood Ln N
- 9407 Norwood Ln N
- 12401 94th Ave N
- 8821 Jonquil Ln N
- 12055 93rd Place N
- 12153 87th Ave N
- 13222 94th Ave N
- 9451 Kirkwood Way N
- 11760 88th Place N
- 12816 95th Ave N
