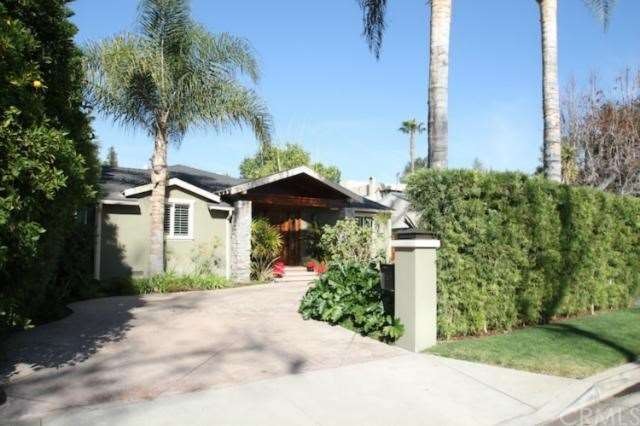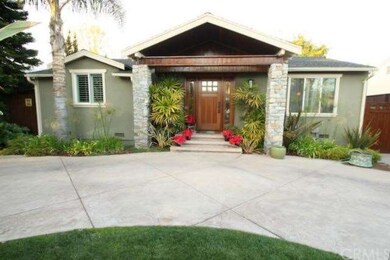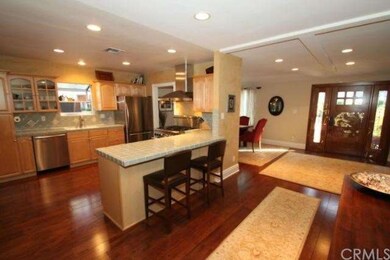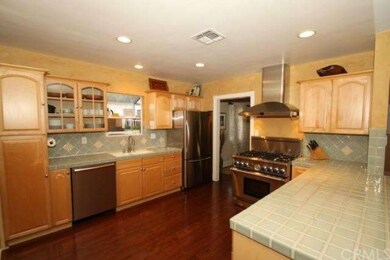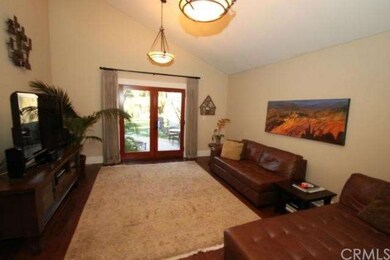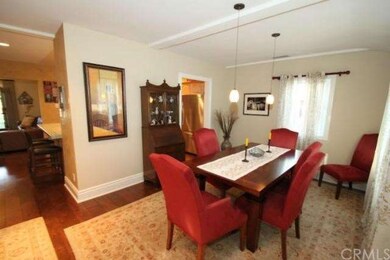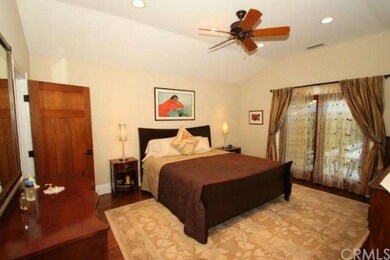
12737 Bloomfield St Studio City, CA 91604
Estimated Value: $2,000,000 - $2,456,556
Highlights
- Heated In Ground Pool
- Primary Bedroom Suite
- Wood Flooring
- Ulysses S. Grant Senior High School Rated A-
- Craftsman Architecture
- No HOA
About This Home
As of March 2014This stunning Craftsman w/pool, spa, & circular driveway sits on a huge lot & is simply exquisite! Upon entering, you’ll be greeted to a wonderfully warm & welcoming feeling. The home is both bright & open, with super natural lighting & tasteful remodeling thruout. The kitchen is big & open, with bar counter, garden window & stainless appliances. Large formal dining room. The kitchen opens to the living room with fabulous soaring ceilings, skylight, & French doors that open to the back yard oasis. Large master suite has tall ceilings, big walk-in closet + slider that opens to the patio & yard. Nice remodeled baths have lovely vanities, frameless shower doors, & beautiful slate tiling. Gorgeous doors, baseboards, crown moldings & wood floors throughout! The back yard is huge, super private, lush, & gorgeous! Lovely Pennsylvania Blue Stone patio surrounds the self-cleaning salt-water pool with built-in spa. Surrounding is a large grassy yard with fabulous landscaping, fountain, & fun sitting areas with outdoor lighting & more. Other upgrades: Newer windows, 3” plant. shutters, rec. lighting, copper plumbing, A/C, Alarm, newer electrical panel, closet organizers, newer paint, auto sprinklers. Stroll to Ventura Blvd eateries, Weddington Golf & Tennis + more!
Last Agent to Sell the Property
Estate Properties License #01049036 Listed on: 02/05/2014

Home Details
Home Type
- Single Family
Est. Annual Taxes
- $16,824
Year Built
- Built in 1942 | Remodeled
Lot Details
- 8,239 Sq Ft Lot
- Block Wall Fence
- Redwood Fence
- Back Yard
Parking
- 2 Car Garage
Home Design
- Craftsman Architecture
- Turnkey
- Additions or Alterations
- Raised Foundation
- Composition Roof
Interior Spaces
- 1,787 Sq Ft Home
- 1-Story Property
- Skylights
- Recessed Lighting
- Double Pane Windows
- Plantation Shutters
- Garden Windows
- French Doors
- Sliding Doors
- Panel Doors
- Entryway
- Family Room Off Kitchen
- Living Room
Kitchen
- Breakfast Bar
- Walk-In Pantry
- Tile Countertops
Flooring
- Wood
- Stone
Bedrooms and Bathrooms
- 3 Bedrooms
- Primary Bedroom Suite
- 2 Full Bathrooms
Laundry
- Laundry Room
- Gas Dryer Hookup
Home Security
- Home Security System
- Security Lights
- Carbon Monoxide Detectors
- Fire and Smoke Detector
- Termite Clearance
Pool
- Heated In Ground Pool
- Gas Heated Pool
- Saltwater Pool
- In Ground Spa
Outdoor Features
- Stone Porch or Patio
- Exterior Lighting
- Rain Gutters
Location
- Suburban Location
Utilities
- Central Heating and Cooling System
- Central Water Heater
Community Details
- No Home Owners Association
Listing and Financial Details
- Tax Lot 10
- Assessor Parcel Number 2375007038
Ownership History
Purchase Details
Home Financials for this Owner
Home Financials are based on the most recent Mortgage that was taken out on this home.Purchase Details
Home Financials for this Owner
Home Financials are based on the most recent Mortgage that was taken out on this home.Purchase Details
Purchase Details
Home Financials for this Owner
Home Financials are based on the most recent Mortgage that was taken out on this home.Purchase Details
Home Financials for this Owner
Home Financials are based on the most recent Mortgage that was taken out on this home.Purchase Details
Purchase Details
Home Financials for this Owner
Home Financials are based on the most recent Mortgage that was taken out on this home.Purchase Details
Home Financials for this Owner
Home Financials are based on the most recent Mortgage that was taken out on this home.Purchase Details
Home Financials for this Owner
Home Financials are based on the most recent Mortgage that was taken out on this home.Purchase Details
Home Financials for this Owner
Home Financials are based on the most recent Mortgage that was taken out on this home.Purchase Details
Home Financials for this Owner
Home Financials are based on the most recent Mortgage that was taken out on this home.Purchase Details
Home Financials for this Owner
Home Financials are based on the most recent Mortgage that was taken out on this home.Purchase Details
Home Financials for this Owner
Home Financials are based on the most recent Mortgage that was taken out on this home.Similar Homes in the area
Home Values in the Area
Average Home Value in this Area
Purchase History
| Date | Buyer | Sale Price | Title Company |
|---|---|---|---|
| Mondillo Ryan Anthony | -- | Fidelity National Title Co | |
| Mondillo Ryan Anthony | -- | Accommodation | |
| Mondillo Ryan Anthony | -- | Equity Title | |
| Ryan & Sherrie Mondillo Revocable Trust | -- | None Available | |
| Mondillo Ryan | $1,145,000 | Progressive | |
| Mondillo Ryan | -- | Progressive | |
| St Clair Kari L | -- | None Available | |
| Vandam Suzanne | $867,000 | Equity Title Company | |
| Zepeda Enrique E | $680,000 | Equity Title Company | |
| Boedeker Stefan | -- | North American Title Co | |
| Boedeker Stefan | $399,500 | Equity Title Company | |
| Avivi Gideon | -- | Equity Title | |
| Avivi Gideon | -- | Chicago Title Insurance Co | |
| Avivi Gideon | $175,000 | -- |
Mortgage History
| Date | Status | Borrower | Loan Amount |
|---|---|---|---|
| Open | Mondillo Ryan Anthony | $1,200,000 | |
| Closed | Monduillo Ryan Anthony | $845,000 | |
| Closed | Mondillo Ryan Anthony | $100,000 | |
| Closed | Mondillo Ryan Anthony | $873,000 | |
| Closed | Mondillo Ryan | $916,000 | |
| Previous Owner | Vandam Suzanne | $625,500 | |
| Previous Owner | Vandam Suzanne | $625,450 | |
| Previous Owner | Vandam Suzanne | $693,600 | |
| Previous Owner | Zepeda Enrique E | $484,000 | |
| Previous Owner | Zepeda Enrique E | $480,000 | |
| Previous Owner | Boedeker Stefan | $50,000 | |
| Previous Owner | Boedeker Stefan | $437,600 | |
| Previous Owner | Boedeker Stefan | $137,550 | |
| Previous Owner | Boedeker Stefan | $319,600 | |
| Previous Owner | Avivi Gideon | $300,000 | |
| Previous Owner | Avivi Gideon | $32,000 | |
| Previous Owner | Avivi Gideon | $157,500 | |
| Closed | Boedeker Stefan | $59,900 | |
| Closed | Vandam Suzanne | $86,650 |
Property History
| Date | Event | Price | Change | Sq Ft Price |
|---|---|---|---|---|
| 03/20/2014 03/20/14 | Sold | $1,145,000 | +4.1% | $641 / Sq Ft |
| 02/12/2014 02/12/14 | Pending | -- | -- | -- |
| 02/05/2014 02/05/14 | For Sale | $1,100,000 | -- | $616 / Sq Ft |
Tax History Compared to Growth
Tax History
| Year | Tax Paid | Tax Assessment Tax Assessment Total Assessment is a certain percentage of the fair market value that is determined by local assessors to be the total taxable value of land and additions on the property. | Land | Improvement |
|---|---|---|---|---|
| 2024 | $16,824 | $1,376,080 | $929,968 | $446,112 |
| 2023 | $16,496 | $1,349,099 | $911,734 | $437,365 |
| 2022 | $15,724 | $1,322,647 | $893,857 | $428,790 |
| 2021 | $15,534 | $1,296,714 | $876,331 | $420,383 |
| 2019 | $15,067 | $1,258,255 | $850,340 | $407,915 |
| 2018 | $14,961 | $1,233,584 | $833,667 | $399,917 |
| 2016 | $16,721 | $1,185,685 | $801,296 | $384,389 |
| 2015 | $14,097 | $1,167,876 | $789,260 | $378,616 |
| 2014 | $9,462 | $768,000 | $581,000 | $187,000 |
Agents Affiliated with this Home
-
Karen Lucas

Seller's Agent in 2014
Karen Lucas
RE/MAX
(310) 704-7345
53 Total Sales
-
Craig Knizek

Buyer's Agent in 2014
Craig Knizek
The Agency
(818) 618-1006
13 in this area
116 Total Sales
Map
Source: California Regional Multiple Listing Service (CRMLS)
MLS Number: PV14025045
APN: 2375-007-038
- 4322 Alcove Ave
- 12841 Bloomfield St Unit 103
- 12834 Landale St
- 12633 Moorpark St Unit 111
- 12861 Woodbridge St
- 4314 Teesdale Ave
- 12603 Moorpark St Unit 303
- 4316 Beeman Ave
- 4511 Coldwater Canyon Ave
- 4326 Babcock Ave Unit 305
- 4312 Babcock Ave Unit 6
- 12843 Sarah St
- 12930 Valleyheart Dr Unit 4
- 12938 Valleyheart Dr Unit 2
- 12938 Valleyheart Dr Unit 5
- 4424 Whitsett Ave Unit 309
- 4248 Whitsett Ave
- 13004 Valleyheart Dr Unit 205
- 13046 Woodbridge St
- 4660 Coldwater Canyon Ave Unit 4
- 12737 Bloomfield St
- 12741 Bloomfield St
- 12731 Bloomfield St
- 12745 Bloomfield St
- 12747 Bloomfield St
- 12725 Bloomfield St
- 12744 Moorpark St Unit 8
- 12744 Moorpark St
- 12753 Bloomfield St
- 4327 Bluebell Ave
- 12717 Bloomfield St
- 12750 Moorpark St
- 4321 Bluebell Ave
- 12757 Bloomfield St
- 12744 Bloomfield St
- 12752 Moorpark St Unit 4
- 12752 Moorpark St Unit 3
- 12752 Moorpark St Unit 2
- 12752 Moorpark St Unit 1
- 4322 Bluebell Ave
