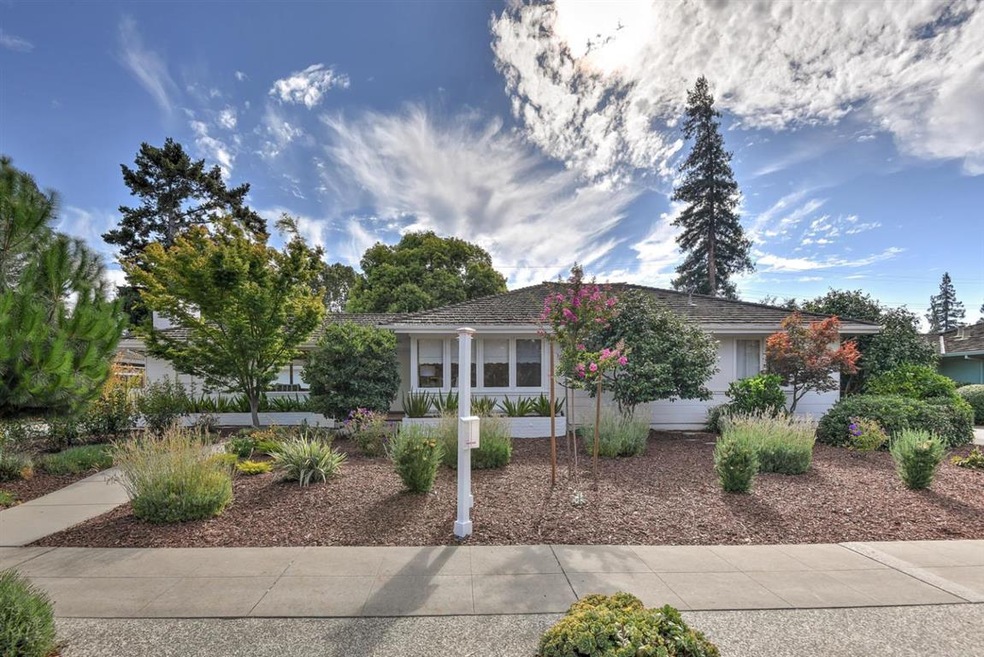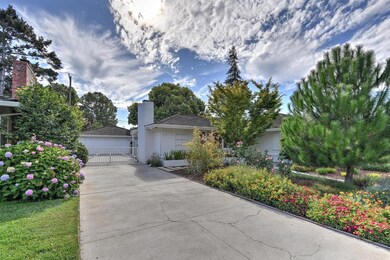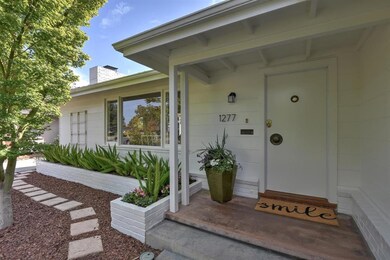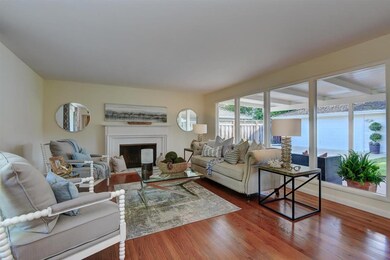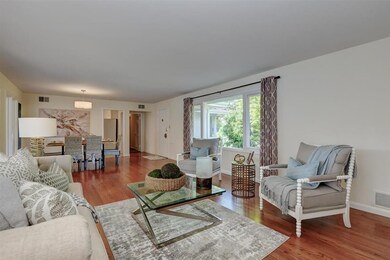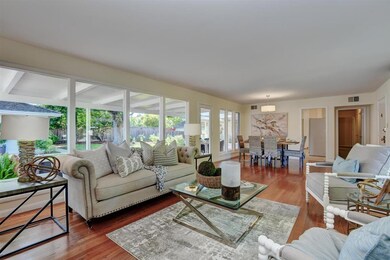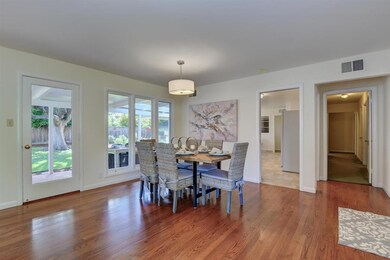
1277 Camino Ramon San Jose, CA 95125
Willow Glen NeighborhoodEstimated Value: $2,349,000 - $2,722,459
Highlights
- Wood Flooring
- Breakfast Area or Nook
- Bay Window
- Attic
- 2 Car Detached Garage
- 5-minute walk to Willow Street Frank Bramhall Park
About This Home
As of September 2019Classic Mid-Century Single Story Willow Glen Ranch Home,Resting on a 10,000 sq. ft lot, Just a Short Stroll to Downtown Willow Glen's Lincoln Avenue! Excellent Opportunity to Add On and Expand, the Possibilities are Endless to Improve and Upgrade! Formal Living Room Boasts Expansive Picture Windows Overlooking Serene Backyard, Gleaming White Oak Floors Refinished and Restored in 2010, Cozy Wood Burning Fireplace w/Brick Hearth and Wood Mantel.Dining Area with Chic Chandelier and Plenty of Natural Light.Crisp White Cabinetry Throughout Kitchen w/Ample Storage,Tile Countertops and Backsplash,KitchenAid Refrigerator,Whirlpool Gas Range,Samsung Dishwasher and Reach-In Pantry,Breakfast Nook w/French Door to Backyard Provides Plenty of Natural Light. Spacious Bedrooms Feature Plush Carpet, Deep Closets w/Plenty of Storage Space. Family Room w/Rich Hardwood Floors,Ceiling Fan & Built-In Bookcase.Professionally Manicured Front & Backyard Perfect for Entertaining Family and Friends!
Last Agent to Sell the Property
Valerie Mein
Intero Real Estate Services License #01216634 Listed on: 08/07/2019

Home Details
Home Type
- Single Family
Est. Annual Taxes
- $22,229
Year Built
- Built in 1952
Lot Details
- 10,001 Sq Ft Lot
- Sprinklers on Timer
- Drought Tolerant Landscaping
- Zoning described as R1-8
Parking
- 2 Car Detached Garage
Home Design
- Wood Shingle Roof
- Concrete Perimeter Foundation
Interior Spaces
- 1,944 Sq Ft Home
- 1-Story Property
- Ceiling Fan
- Wood Burning Fireplace
- Bay Window
- Separate Family Room
- Living Room with Fireplace
- Combination Dining and Living Room
- Attic
Kitchen
- Breakfast Area or Nook
- Oven or Range
- Gas Cooktop
- Dishwasher
- Tile Countertops
Flooring
- Wood
- Carpet
- Tile
- Vinyl
Bedrooms and Bathrooms
- 3 Bedrooms
- 2 Full Bathrooms
- Bathtub Includes Tile Surround
- Walk-in Shower
Laundry
- Laundry Room
- Washer and Dryer
Utilities
- Forced Air Heating System
- Thermostat
Listing and Financial Details
- Assessor Parcel Number 429-13-011
Ownership History
Purchase Details
Home Financials for this Owner
Home Financials are based on the most recent Mortgage that was taken out on this home.Purchase Details
Home Financials for this Owner
Home Financials are based on the most recent Mortgage that was taken out on this home.Purchase Details
Similar Homes in San Jose, CA
Home Values in the Area
Average Home Value in this Area
Purchase History
| Date | Buyer | Sale Price | Title Company |
|---|---|---|---|
| Moira Sinega | $1,600,000 | Fidelity National Title Co | |
| Otani Robert Rui | $860,000 | Old Republic Title Company | |
| Dinapoli Maxine | -- | -- |
Mortgage History
| Date | Status | Borrower | Loan Amount |
|---|---|---|---|
| Open | Moira Sinega | $1,280,000 | |
| Previous Owner | Otani Robert Rui | $4,000,000 | |
| Previous Owner | Otani Robert Rui | $403,500 | |
| Previous Owner | Otani Robert Rui | $410,000 |
Property History
| Date | Event | Price | Change | Sq Ft Price |
|---|---|---|---|---|
| 09/09/2019 09/09/19 | Sold | $1,600,000 | +7.0% | $823 / Sq Ft |
| 08/14/2019 08/14/19 | Pending | -- | -- | -- |
| 08/07/2019 08/07/19 | For Sale | $1,495,000 | -- | $769 / Sq Ft |
Tax History Compared to Growth
Tax History
| Year | Tax Paid | Tax Assessment Tax Assessment Total Assessment is a certain percentage of the fair market value that is determined by local assessors to be the total taxable value of land and additions on the property. | Land | Improvement |
|---|---|---|---|---|
| 2024 | $22,229 | $1,791,520 | $1,372,417 | $419,103 |
| 2023 | $21,876 | $1,705,443 | $1,345,507 | $359,936 |
| 2022 | $21,389 | $1,648,906 | $1,319,125 | $329,781 |
| 2021 | $20,968 | $1,616,575 | $1,293,260 | $323,315 |
| 2020 | $20,472 | $1,600,000 | $1,280,000 | $320,000 |
| 2019 | $13,266 | $995,143 | $746,359 | $248,784 |
| 2018 | $13,119 | $975,631 | $731,725 | $243,906 |
| 2017 | $13,007 | $956,502 | $717,378 | $239,124 |
| 2016 | $12,795 | $937,748 | $703,312 | $234,436 |
| 2015 | $12,716 | $923,663 | $692,748 | $230,915 |
| 2014 | $11,804 | $905,571 | $679,179 | $226,392 |
Agents Affiliated with this Home
-

Seller's Agent in 2019
Valerie Mein
Intero Real Estate Services
(408) 891-1332
155 in this area
194 Total Sales
-
Alexander Bouja

Buyer's Agent in 2019
Alexander Bouja
Golden Gate Sotheby's International Realty
(408) 489-0025
1 in this area
104 Total Sales
Map
Source: MLSListings
MLS Number: ML81763600
APN: 429-13-011
- 1494 Cherry Valley Dr
- 1198 Coolidge Ave
- 1013 Camino Pablo
- 1064 Meridian Ave
- 1210 Fiddlers Green
- 1124 Coolidge Ave
- 1162 Crescent Dr
- 1486 Newport Ave
- 1349 Iris Ct
- 1344 Iris Ct
- 1271 Avis Dr
- 989 Twin Brook Dr
- 1178 Nevada Ave
- 1384 N Loop Dr
- 1121 Garfield Ave
- 1327 Pine Ave
- 1238 Blewett Ave
- 1136 Nevada Ave
- 1675 Collingwood Ave
- 1751 Willow St
- 1277 Camino Ramon
- 1257 Camino Ramon
- 1310 Ridley Way
- 1326 Ridley Way
- 1286 Ridley Way
- 1323 Camino Ramon
- 1340 Ridley Way
- 1278 Camino Ramon
- 1235 Camino Ramon
- 1294 Camino Ramon
- 1260 Camino Ramon
- 1270 Ridley Way
- 1346 Ridley Way
- 1312 Camino Ramon
- 1240 Camino Ramon
- 1307 Glen Dell Dr
- 1259 Camino Pablo
- 1254 Ridley Way
- 1328 Camino Ramon
- 1243 Camino Pablo
