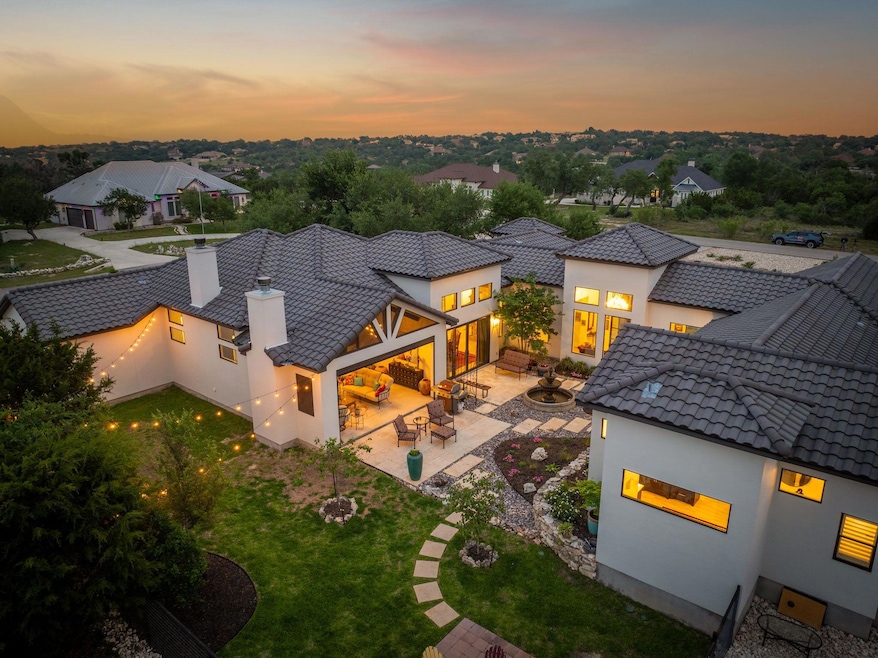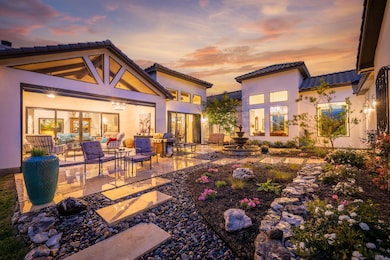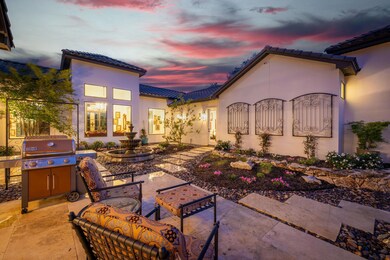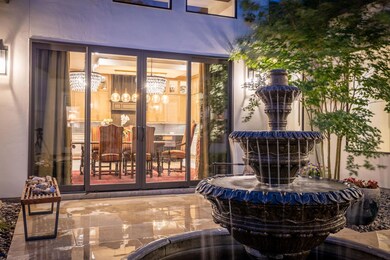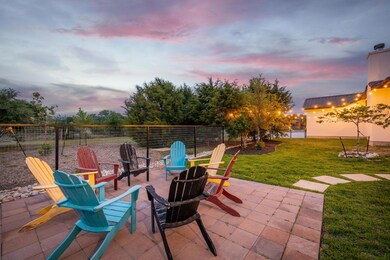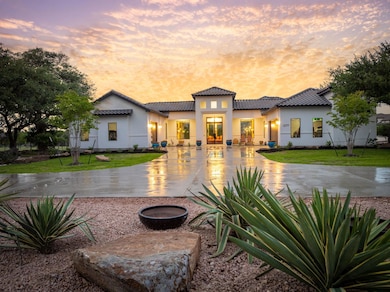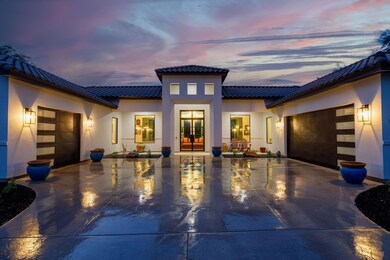
1277 Via Principale New Braunfels, TX 78132
Hill Country NeighborhoodEstimated payment $8,908/month
Highlights
- Fitness Center
- Spa
- Built-In Refrigerator
- Bill Brown Elementary School Rated A
- View of Trees or Woods
- 1.12 Acre Lot
About This Home
This spacious one-story home in the desirable Vintage Oaks community offers 4 bedrooms, 4 full bathrooms, and 4,003 square feet of well-planned living space on a large, level lot. The open-concept layout features a gourmet kitchen with granite counters, a large island, Jenn Air stainless steel appliances, stunning custom cabinetry, and abundant natural light from oversized windows throughout the home. The owner's retreat is privately located and includes a generous sitting area, multiple walk-in closets, and a spa-like en-suite bath with a large walk-in shower, separate garden tub, and dual vanities. Secondary bedrooms are generously sized, each with access to a full bathroom. Additional highlights include a dedicated game room, ideal for entertaining or a second living area, and a spacious laundry room with storage. The large backyard offers sunset views, ample space to add a pool, and is perfect for outdoor living and play. Located in the heart of Vintage Oaks, enjoy access to resort-style amenities including multiple pools, a fitness center, clubhouse, sports courts, and over 6 miles of walking and jogging trails. This home combines space, comfort, and convenience in one of the area's most sought-after communities.
Listing Agent
Keller Williams Heritage Brokerage Phone: (210) 493-3030 License #0730817 Listed on: 05/01/2025

Home Details
Home Type
- Single Family
Est. Annual Taxes
- $19,757
Year Built
- Built in 2023
Lot Details
- 1.12 Acre Lot
- Southeast Facing Home
- Gated Home
- Pipe Fencing
- Drip System Landscaping
- Corner Lot
- Level Lot
- Rain Sensor Irrigation System
- Many Trees
- Back Yard Fenced and Front Yard
HOA Fees
- $67 Monthly HOA Fees
Parking
- 3 Car Direct Access Garage
- Enclosed Parking
- Inside Entrance
- Parking Accessed On Kitchen Level
- Side Facing Garage
- Multiple Garage Doors
- Garage Door Opener
- Circular Driveway
- Secured Garage or Parking
Property Views
- Woods
- Hills
Home Design
- Slab Foundation
- Spray Foam Insulation
- Tile Roof
- Stucco
Interior Spaces
- 4,003 Sq Ft Home
- 1-Story Property
- Open Floorplan
- Wired For Data
- Beamed Ceilings
- Coffered Ceiling
- Tray Ceiling
- High Ceiling
- Ceiling Fan
- Chandelier
- Wood Burning Fireplace
- Gas Fireplace
- Double Pane Windows
- Insulated Windows
- Drapes & Rods
- Solar Screens
- Window Screens
- Entrance Foyer
- Family Room with Fireplace
- 2 Fireplaces
- Dining Room
- Game Room
- Storage
- Laundry Room
- Tile Flooring
Kitchen
- Eat-In Kitchen
- Breakfast Bar
- Built-In Self-Cleaning Double Oven
- Built-In Range
- Microwave
- Built-In Refrigerator
- Plumbed For Ice Maker
- Dishwasher
- Stainless Steel Appliances
- Kitchen Island
- Quartz Countertops
- Disposal
Bedrooms and Bathrooms
- 4 Main Level Bedrooms
- Dual Closets
- Walk-In Closet
- 4 Full Bathrooms
- Double Vanity
- Low Flow Plumbing Fixtures
- Soaking Tub
- Garden Bath
- Separate Shower
Home Security
- Security System Owned
- Smart Thermostat
- Carbon Monoxide Detectors
- Fire and Smoke Detector
Accessible Home Design
- No Interior Steps
Eco-Friendly Details
- Energy-Efficient Windows
- Energy-Efficient Insulation
Outdoor Features
- Spa
- Covered patio or porch
- Outdoor Fireplace
Schools
- Bill Brown Elementary School
- Smithson Valley Middle School
- Smithson Valley High School
Utilities
- Forced Air Zoned Heating and Cooling System
- Vented Exhaust Fan
- Heat Pump System
- Underground Utilities
- Propane
- Electric Water Heater
- Water Softener is Owned
- Aerobic Septic System
- High Speed Internet
- Phone Available
- Cable TV Available
Listing and Financial Details
- Assessor Parcel Number 385626
Community Details
Overview
- Association fees include common area maintenance
- Vintage Oaks Property Owners Association
- Built by Hacienda Custom Homes
- Vintage Oaks At The Vineyard Subdivision
Amenities
- Community Barbecue Grill
- Picnic Area
- Common Area
- Sauna
- Clubhouse
- Community Kitchen
- Meeting Room
- Planned Social Activities
- Community Mailbox
Recreation
- Tennis Courts
- Sport Court
- Community Playground
- Fitness Center
- Community Pool
- Park
- Trails
Map
Home Values in the Area
Average Home Value in this Area
Tax History
| Year | Tax Paid | Tax Assessment Tax Assessment Total Assessment is a certain percentage of the fair market value that is determined by local assessors to be the total taxable value of land and additions on the property. | Land | Improvement |
|---|---|---|---|---|
| 2023 | $15,033 | $1,008,050 | $176,800 | $831,250 |
| 2022 | $2,828 | $167,960 | $167,960 | -- |
| 2021 | $1,524 | $85,120 | $85,120 | $0 |
| 2020 | $1,392 | $74,910 | $74,910 | $0 |
| 2019 | $1,429 | $74,910 | $74,910 | $0 |
| 2018 | $1,414 | $74,910 | $74,910 | $0 |
| 2017 | $1,275 | $68,100 | $68,100 | $0 |
| 2016 | $1,180 | $63,020 | $63,020 | $0 |
| 2015 | $1,093 | $58,350 | $58,350 | $0 |
| 2014 | $1,093 | $58,350 | $58,350 | $0 |
Property History
| Date | Event | Price | Change | Sq Ft Price |
|---|---|---|---|---|
| 07/12/2025 07/12/25 | For Sale | $1,299,000 | 0.0% | $325 / Sq Ft |
| 07/08/2025 07/08/25 | Off Market | -- | -- | -- |
| 05/01/2025 05/01/25 | For Sale | $1,299,000 | 0.0% | $325 / Sq Ft |
| 07/13/2023 07/13/23 | Off Market | -- | -- | -- |
| 04/13/2023 04/13/23 | Sold | -- | -- | -- |
| 03/23/2023 03/23/23 | Pending | -- | -- | -- |
| 01/06/2023 01/06/23 | For Sale | $1,299,000 | +1565.4% | $340 / Sq Ft |
| 12/10/2018 12/10/18 | Off Market | -- | -- | -- |
| 09/10/2018 09/10/18 | Sold | -- | -- | -- |
| 08/11/2018 08/11/18 | Pending | -- | -- | -- |
| 07/25/2018 07/25/18 | For Sale | $78,000 | -- | -- |
Purchase History
| Date | Type | Sale Price | Title Company |
|---|---|---|---|
| Deed | -- | Atc Ventura Plaza All Star Tit | |
| Warranty Deed | -- | None Available |
Mortgage History
| Date | Status | Loan Amount | Loan Type |
|---|---|---|---|
| Open | $711,375 | VA | |
| Open | $5,000,000 | New Conventional | |
| Closed | $1,225,000 | VA | |
| Previous Owner | $488,750 | New Conventional |
Similar Homes in New Braunfels, TX
Source: Unlock MLS (Austin Board of REALTORS®)
MLS Number: 1672097
APN: 56-0163-0929-00
- 1048 Diretto Dr
- 1708 Stone House
- 1439 Terrys Gate
- 1146 Honey Creek
- 1235 Yaupon Loop
- 1239 Yaupon Loop
- 580 Tobacco Pass
- 472 Tobacco Pass
- 323 Sugarcane
- 41170 Farm To Market Road 3159 Unit 304
- 41340 Fm 3159 Unit 207
- 238 Ledgeview Dr
- 1912 Privet Rd
- 715 Bullsnake Trail
- 268 White Oak Dr
- 924 Scenic Hills Dr
- 571 Firefly Dr
- 685 Eastview Dr
- 4508 Chamberlain Way
- 120 Town View Ln
