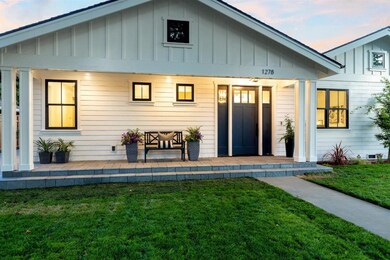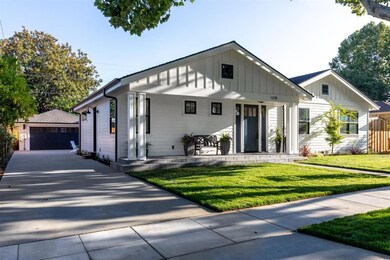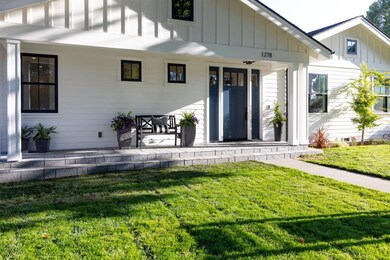
1278 Glen Dell Dr San Jose, CA 95125
Willow Glen NeighborhoodEstimated Value: $3,195,000 - $3,835,000
Highlights
- Home Theater
- Vaulted Ceiling
- Marble Flooring
- Primary Bedroom Suite
- Soaking Tub in Primary Bathroom
- Marble Bathroom Countertops
About This Home
As of August 2019THE PROPERTY WAS DEVELOPED FROM THE SUB FLOOR UP. This home by Urban Pacific Homes, Silicon Valleys preeminent modern home builder, presents a modern twist to the classic farmhouse. Beyond the inviting front porch, the spacious design flows on one level with added bonus of a lower-level room for play, recreation, and/or media needs. Everything needed for living, dining, and the kitchen flows together in one open space in a dramatic sky-lit great room. Stacking sliding glass doors connect the space to the landscaped rear yard for indoor/outdoor living and a separate room offers flexibility for an office or formal dining room. Exceptional finishes include white oak floors, a collection of beautiful quartz and tiles, plus dazzling lighting. 4 bedrooms and 3.5 baths with vibrant downtown shopping and dining and excellent schools all just a few short blocks away. OPEN HOUSES for 8/17 & 8/18 ARE CANCELLED.
Last Agent to Sell the Property
Christie's International Real Estate Sereno License #01081556 Listed on: 07/31/2019

Last Buyer's Agent
Linda Baker
Compass License #01373033

Home Details
Home Type
- Single Family
Est. Annual Taxes
- $36,664
Year Built
- Built in 2019
Lot Details
- 8,189 Sq Ft Lot
- West Facing Home
- Wood Fence
- Level Lot
- Sprinklers on Timer
- Back Yard Fenced
- Zoning described as R1-8
Parking
- 2 Car Detached Garage
- Off-Site Parking
Home Design
- Farmhouse Style Home
- Modern Architecture
- Wood Frame Construction
- Ceiling Insulation
- Shingle Roof
- Composition Roof
- Concrete Perimeter Foundation
Interior Spaces
- 3,040 Sq Ft Home
- 1-Story Property
- Vaulted Ceiling
- Ceiling Fan
- Fireplace With Gas Starter
- Double Pane Windows
- Formal Entry
- Family Room with Fireplace
- Family or Dining Combination
- Home Theater
- Den
- Utility Room
- Neighborhood Views
Kitchen
- Open to Family Room
- Breakfast Bar
- Range Hood
- Dishwasher
- Wine Refrigerator
- Kitchen Island
- Quartz Countertops
- Disposal
Flooring
- Wood
- Carpet
- Marble
Bedrooms and Bathrooms
- 4 Bedrooms
- Primary Bedroom Suite
- Walk-In Closet
- Bathroom on Main Level
- Marble Bathroom Countertops
- Solid Surface Bathroom Countertops
- Dual Sinks
- Dual Flush Toilets
- Low Flow Toliet
- Soaking Tub in Primary Bathroom
- Bathtub with Shower
- Oversized Bathtub in Primary Bathroom
- Walk-in Shower
Laundry
- Laundry Room
- Gas Dryer Hookup
Home Security
- Alarm System
- Fire and Smoke Detector
- Fire Sprinkler System
Eco-Friendly Details
- Energy-Efficient HVAC
- Energy-Efficient Insulation
Outdoor Features
- Balcony
- Outdoor Kitchen
- Barbecue Area
Utilities
- Forced Air Heating and Cooling System
- Wood Insert Heater
- Cable TV Available
Community Details
- Courtyard
Listing and Financial Details
- Assessor Parcel Number 429-13-065
Ownership History
Purchase Details
Home Financials for this Owner
Home Financials are based on the most recent Mortgage that was taken out on this home.Purchase Details
Home Financials for this Owner
Home Financials are based on the most recent Mortgage that was taken out on this home.Purchase Details
Home Financials for this Owner
Home Financials are based on the most recent Mortgage that was taken out on this home.Purchase Details
Purchase Details
Home Financials for this Owner
Home Financials are based on the most recent Mortgage that was taken out on this home.Similar Homes in the area
Home Values in the Area
Average Home Value in this Area
Purchase History
| Date | Buyer | Sale Price | Title Company |
|---|---|---|---|
| Bassian Lee | $2,799,000 | Chicago Title Company | |
| Urban Pacific Homes Wg Llc | $1,610,000 | Chicago Title Co | |
| Saverson Jarom | $1,610,000 | Fidelity National Title Co | |
| Gil William J | -- | None Available | |
| Gil William J | -- | American Title Co |
Mortgage History
| Date | Status | Borrower | Loan Amount |
|---|---|---|---|
| Previous Owner | Urban Pacific Homes Wg Llc | $1,045,000 | |
| Previous Owner | Gil William J | $938,250 | |
| Previous Owner | Gil William J | $135,000 | |
| Previous Owner | Gil William J | $125,000 |
Property History
| Date | Event | Price | Change | Sq Ft Price |
|---|---|---|---|---|
| 08/28/2019 08/28/19 | Sold | $2,799,000 | 0.0% | $921 / Sq Ft |
| 08/17/2019 08/17/19 | Pending | -- | -- | -- |
| 07/31/2019 07/31/19 | For Sale | $2,799,000 | +73.9% | $921 / Sq Ft |
| 08/20/2018 08/20/18 | Sold | $1,610,000 | -3.6% | $820 / Sq Ft |
| 08/01/2018 08/01/18 | Pending | -- | -- | -- |
| 07/24/2018 07/24/18 | For Sale | $1,670,000 | +3.7% | $850 / Sq Ft |
| 07/10/2018 07/10/18 | Sold | $1,610,000 | +7.4% | $820 / Sq Ft |
| 06/15/2018 06/15/18 | Pending | -- | -- | -- |
| 06/14/2018 06/14/18 | For Sale | $1,499,000 | -- | $763 / Sq Ft |
Tax History Compared to Growth
Tax History
| Year | Tax Paid | Tax Assessment Tax Assessment Total Assessment is a certain percentage of the fair market value that is determined by local assessors to be the total taxable value of land and additions on the property. | Land | Improvement |
|---|---|---|---|---|
| 2024 | $36,664 | $3,001,090 | $2,037,182 | $963,908 |
| 2023 | $36,055 | $2,942,246 | $1,997,238 | $945,008 |
| 2022 | $35,729 | $2,884,556 | $1,958,077 | $926,479 |
| 2021 | $35,105 | $2,827,997 | $1,919,684 | $908,313 |
| 2020 | $33,824 | $2,799,000 | $1,900,000 | $899,000 |
| 2019 | $20,020 | $1,610,000 | $1,560,000 | $50,000 |
| 2018 | $2,197 | $87,871 | $25,762 | $62,109 |
| 2017 | $2,165 | $86,149 | $25,257 | $60,892 |
| 2016 | $1,949 | $84,461 | $24,762 | $59,699 |
| 2015 | $1,920 | $83,194 | $24,391 | $58,803 |
| 2014 | $1,508 | $81,566 | $23,914 | $57,652 |
Agents Affiliated with this Home
-
Ed Graziani

Seller's Agent in 2019
Ed Graziani
Sereno Group
(408) 777-3814
22 in this area
61 Total Sales
-

Buyer's Agent in 2019
Linda Baker
Compass
(408) 712-3432
13 in this area
91 Total Sales
-
S
Seller's Agent in 2018
Steven Owens
Coldwell Banker Realty
-

Seller's Agent in 2018
Valerie Mein
Intero Real Estate Services
(408) 891-1332
155 in this area
194 Total Sales
Map
Source: MLSListings
MLS Number: ML81762643
APN: 429-13-065
- 1125 Camino Pablo
- 1494 Cherry Valley Dr
- 1474 Lupton Ave
- 1198 Coolidge Ave
- 1210 Fiddlers Green
- 1486 Newport Ave
- 1349 Iris Ct
- 1344 Iris Ct
- 1124 Coolidge Ave
- 1162 Crescent Dr
- 1013 Camino Pablo
- 1178 Nevada Ave
- 1064 Meridian Ave
- 1136 Nevada Ave
- 1238 Blewett Ave
- 1327 Pine Ave
- 1271 Avis Dr
- 1675 Collingwood Ave
- 1538 Lincoln Ave
- 989 Twin Brook Dr
- 1278 Glen Dell Dr
- 1268 Glen Dell Dr
- 1290 Glen Dell Dr
- 1384 Camino Ramon
- 1285 Minnesota Ave
- 1260 Glen Dell Dr
- 1341 Camino Pablo
- 1277 Minnesota Ave
- 1265 Glen Dell Dr
- 1383 Camino Ramon
- 1256 Glen Dell Dr
- 1271 Minnesota Ave
- 1344 Camino Ramon
- 1325 Camino Pablo
- 1353 Camino Ramon
- 1334 Camino Pablo
- 1321 Minnesota Ave
- 1253 Glen Dell Dr
- 1265 Minnesota Ave
- 1305 Camino Pablo






