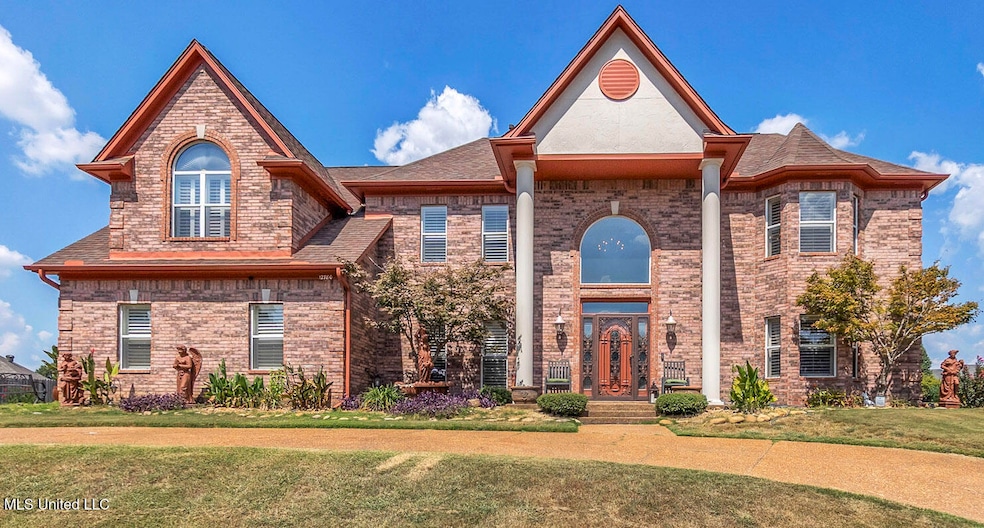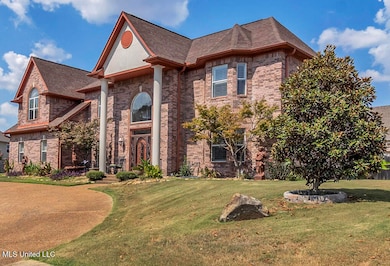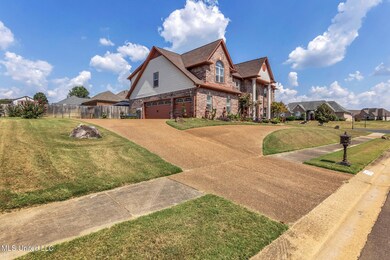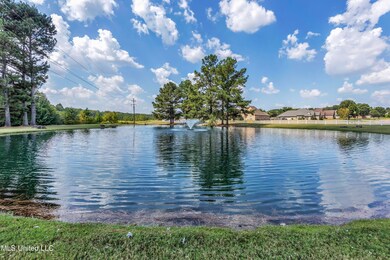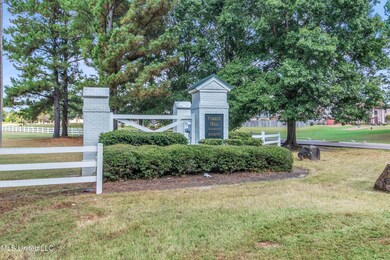12780 Myrtle Bend Loop Olive Branch, MS 38654
Center Hill NeighborhoodEstimated payment $2,868/month
Highlights
- Fireplace
- Cooling Available
- Fenced
- Center Hill Elementary School Rated A-
- Home Security System
- Heating Available
About This Home
Welcome to Forest Hill, one of Olive Branch's most desirable communities! This beautiful 5-bedroom, 3.5-bath home offers over 4,000 sq. ft. of updated living space designed for comfort, entertaining, and multigenerational living. Step inside to find two spacious primary suites—one conveniently located on the main level and another upstairs—ideal for in-laws, guests, or older teens needing their own space. The flexible floor plan includes a bonus/game room and a dedicated theater room (formerly a bedroom and easily convertible back). Enjoy modern upgrades throughout, including updated lighting, fixtures, and stylish finishes that bring a fresh, move-in-ready feel. The renovated kitchen and multiple living areas make this home perfect for both everyday living and hosting gatherings. Outside, you'll love being in a quiet, upscale neighborhood just minutes from shopping, dining, and easy Hwy 78 access—convenience without sacrificing peace and privacy. Homes with this much space and versatility rarely come available in Forest Hill. Schedule your private showing today before it's gone!
Welcome to Forest Hill, one of Olive Branch's most desirable communities! This beautiful 5-bedroom, 3.5-bath home offers over 4,000 sq. ft. of updated living space designed for comfort, entertaining, and multigenerational living. Step inside to find two spacious primary suites—one conveniently located on the main level and another upstairs—ideal for in-laws, guests, or older teens needing their own space. The flexible floor plan includes a bonus/game room and a dedicated theater room (formerly a bedroom and easily convertible back). Enjoy modern upgrades throughout, including updated lighting, fixtures, and stylish finishes that bring a fresh, move-in-ready feel. The renovated kitchen and multiple living areas make this home perfect for both everyday living and hosting gatherings. Outside, you'll love being in a quiet, upscale neighborhood just minutes from shopping, dining, and easy Hwy 78 access—convenience without sacrificing peace and privacy. Homes with this much space and versatility rarely come available in Forest Hill. Schedule your private showing today before it's gone!
Home Details
Home Type
- Single Family
Est. Annual Taxes
- $1,784
Year Built
- Built in 2004
Lot Details
- 0.28 Acre Lot
- Fenced
HOA Fees
- $42 Monthly HOA Fees
Parking
- 3 Car Garage
Home Design
- Asphalt Shingled Roof
Interior Spaces
- 4,031 Sq Ft Home
- 2-Story Property
- Fireplace
Bedrooms and Bathrooms
- 5 Bedrooms
Home Security
- Home Security System
- Fire and Smoke Detector
Schools
- Center Hill Elementary And Middle School
- Center Hill High School
Utilities
- Cooling Available
- Heating Available
Community Details
- Association fees include management
- Forest Hill Community Subdivision
Listing and Financial Details
- Assessor Parcel Number 2053070700023500
Map
Home Values in the Area
Average Home Value in this Area
Tax History
| Year | Tax Paid | Tax Assessment Tax Assessment Total Assessment is a certain percentage of the fair market value that is determined by local assessors to be the total taxable value of land and additions on the property. | Land | Improvement |
|---|---|---|---|---|
| 2025 | $1,472 | $25,340 | $3,500 | $21,840 |
| 2024 | $1,784 | $25,340 | $3,500 | $21,840 |
| 2023 | $1,784 | $25,340 | $0 | $0 |
| 2022 | $2,233 | $25,340 | $3,500 | $21,840 |
| 2021 | $2,233 | $25,340 | $3,500 | $21,840 |
| 2020 | $2,061 | $23,615 | $3,500 | $20,115 |
| 2019 | $2,061 | $23,615 | $3,500 | $20,115 |
| 2017 | $2,024 | $42,652 | $23,076 | $19,576 |
| 2016 | $2,133 | $24,163 | $3,500 | $20,663 |
| 2015 | $2,433 | $44,826 | $24,163 | $20,663 |
| 2014 | $2,133 | $24,163 | $0 | $0 |
| 2013 | $2,199 | $24,163 | $0 | $0 |
Property History
| Date | Event | Price | List to Sale | Price per Sq Ft |
|---|---|---|---|---|
| 11/14/2025 11/14/25 | Price Changed | $515,000 | -0.9% | $128 / Sq Ft |
| 10/31/2025 10/31/25 | Price Changed | $519,900 | -1.0% | $129 / Sq Ft |
| 10/18/2025 10/18/25 | Price Changed | $524,900 | -2.8% | $130 / Sq Ft |
| 10/04/2025 10/04/25 | Price Changed | $539,900 | -1.8% | $134 / Sq Ft |
| 09/19/2025 09/19/25 | For Sale | $549,900 | -- | $136 / Sq Ft |
Source: MLS United
MLS Number: 4126151
APN: 2053070700023500
- 12632 River Bend Dr
- 4253 Lakecrest Cove
- 4140 Three Hawks Dr
- 13294 Old Locke Rd
- 13165 Coldwater Dr
- 4103 W Dearden Dr
- 13377 Berkstone Loop
- 12860 Pine Crest Dr
- 13518 Broadmore Ln
- 13532 Broadmore Ln
- 13624 Broadmore Ln
- 13634 Broadmore Ln
- 13648 Highlands Crest Dr
- 12965 Whispering Pines Dr
- Nelson Plan at Forest Hill - Highlands of
- Carver Plan at Forest Hill - Highlands of
- Bentley Plan at Forest Hill - Highlands of
- Chestnut Plan at Forest Hill - Highlands of
- Scottsdale Plan at Forest Hill - Highlands of
- Worthington Plan at Forest Hill - Highlands of
- 4123 Chelsea Wood Cove
- 10889 Blake Cir
- 10829 Paul Coleman Dr
- 4052 Colton Dr
- 4082 Colton Dr
- 13218 Sandbourne S
- 6145 Sandbourne E
- 6179 Sandbourne E
- 6198 Braybourne Main
- 13078 Braybourne Pkwy
- 6300 Sandbourne W
- 4205 Lexi Dr
- 6325 Sandbourne E
- 10909 Lexington Dr
- 6805 Sandbourne W
- 10125 Oak Run Dr S
- 13077 Mingus Ln
- 10626 Oak Leaf Dr
- 6755 Clarmore Dr
- 6572 Rosewood Dr
