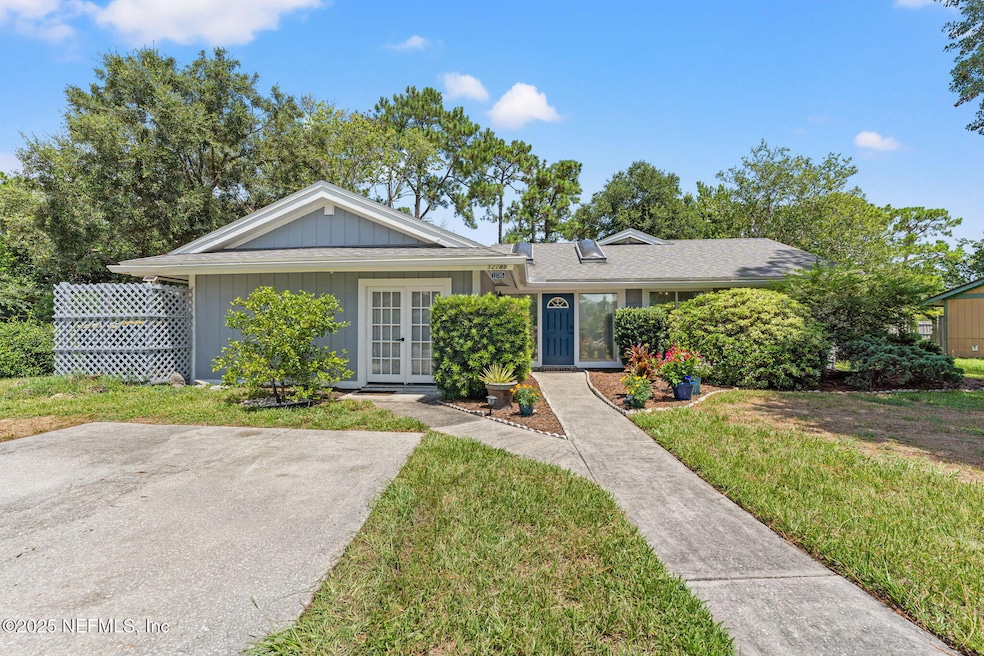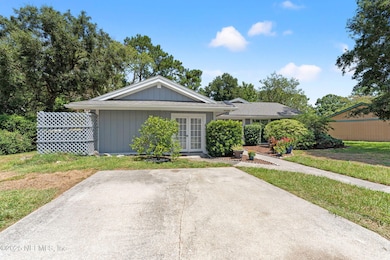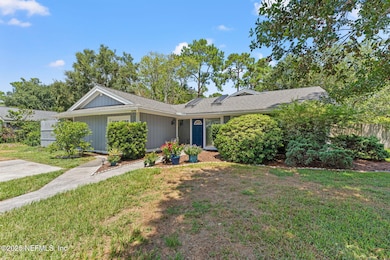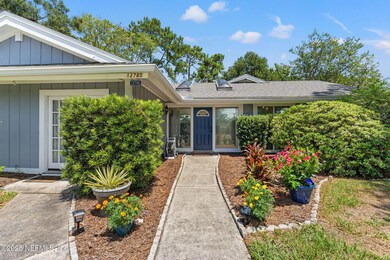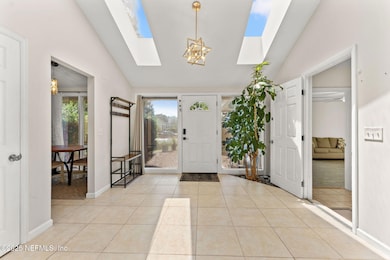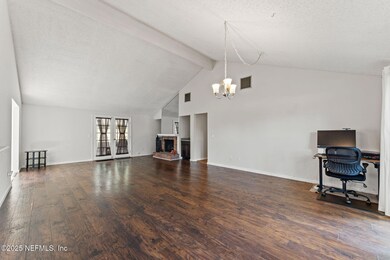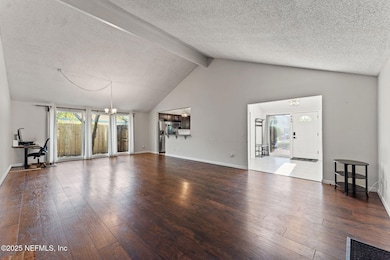
12785 Maricopa Way Jacksonville, FL 32246
Golden Glades/The Woods NeighborhoodEstimated payment $2,899/month
Highlights
- Tennis Courts
- In-Law or Guest Suite
- Patio
- Eat-In Kitchen
- Walk-In Closet
- Central Heating and Cooling System
About This Home
Rare Opportunity - Assumable FHA Mortgage at 4.25% Available! This spacious Indian Springs home offers the perfect blend of comfort and versatility, featuring two primary suites—ideal for multi-generational living, Airbnb potential, or a dedicated home office. With 4 bedrooms, 3 full bathrooms, and over 2,100 square feet, there's plenty of room to spread out and make it your own. Step inside to an updated kitchen with granite countertops and stainless steel appliances, plus vaulted ceilings, skylights, and a cozy wood-burning fireplace for added charm. The Florida Room opens to a private backyard with space to entertain—or even add a pool!
A fruit-bearing citrus tree enhances the curb appeal, while a distinctive indoor foliage feature creates a calming, nature-inspired entryway. The roof was replaced in 2019, and the home has been well maintained throughout. Brand new fence in the backyard! Book your private tour today!
Home Details
Home Type
- Single Family
Est. Annual Taxes
- $4,768
Year Built
- Built in 1979 | Remodeled
Lot Details
- 8,276 Sq Ft Lot
- Back Yard Fenced
HOA Fees
- $32 Monthly HOA Fees
Parking
- Off-Street Parking
Home Design
- Shingle Roof
Interior Spaces
- 2,104 Sq Ft Home
- 1-Story Property
- Wood Burning Fireplace
- Laundry in unit
Kitchen
- Eat-In Kitchen
- Breakfast Bar
- Electric Oven
- Dishwasher
Bedrooms and Bathrooms
- 4 Bedrooms
- Walk-In Closet
- In-Law or Guest Suite
- 3 Full Bathrooms
- Bathtub and Shower Combination in Primary Bathroom
Outdoor Features
- Patio
Utilities
- Central Heating and Cooling System
- Electric Water Heater
Listing and Financial Details
- Assessor Parcel Number 1652701068
Community Details
Overview
- Indian Springs Subdivision
Recreation
- Tennis Courts
Map
Home Values in the Area
Average Home Value in this Area
Tax History
| Year | Tax Paid | Tax Assessment Tax Assessment Total Assessment is a certain percentage of the fair market value that is determined by local assessors to be the total taxable value of land and additions on the property. | Land | Improvement |
|---|---|---|---|---|
| 2025 | $4,768 | $314,636 | -- | -- |
| 2024 | $4,768 | $297,170 | -- | -- |
| 2023 | $4,637 | $288,515 | $0 | $0 |
| 2022 | $4,250 | $280,112 | $75,000 | $205,112 |
| 2021 | $2,534 | $175,395 | $0 | $0 |
| 2020 | $2,507 | $172,974 | $0 | $0 |
| 2019 | $2,475 | $169,086 | $0 | $0 |
| 2018 | $2,441 | $165,934 | $0 | $0 |
| 2017 | $2,407 | $162,522 | $0 | $0 |
| 2016 | $2,391 | $159,180 | $0 | $0 |
| 2015 | $2,414 | $158,074 | $0 | $0 |
| 2014 | $3,112 | $152,777 | $0 | $0 |
Property History
| Date | Event | Price | Change | Sq Ft Price |
|---|---|---|---|---|
| 07/19/2025 07/19/25 | For Sale | $445,900 | -0.9% | $212 / Sq Ft |
| 06/13/2025 06/13/25 | Price Changed | $449,900 | -2.2% | $214 / Sq Ft |
| 05/28/2025 05/28/25 | Price Changed | $459,900 | -4.2% | $219 / Sq Ft |
| 05/14/2025 05/14/25 | Price Changed | $479,900 | -4.0% | $228 / Sq Ft |
| 04/29/2025 04/29/25 | For Sale | $499,900 | +182.4% | $238 / Sq Ft |
| 12/17/2023 12/17/23 | Off Market | $177,000 | -- | -- |
| 12/17/2023 12/17/23 | Off Market | $121,519 | -- | -- |
| 12/17/2023 12/17/23 | Off Market | $335,000 | -- | -- |
| 11/19/2021 11/19/21 | Sold | $335,000 | -4.3% | $159 / Sq Ft |
| 11/15/2021 11/15/21 | Pending | -- | -- | -- |
| 09/30/2021 09/30/21 | For Sale | $350,000 | +97.7% | $166 / Sq Ft |
| 10/24/2014 10/24/14 | Sold | $177,000 | -19.5% | $84 / Sq Ft |
| 10/02/2014 10/02/14 | Pending | -- | -- | -- |
| 07/12/2014 07/12/14 | For Sale | $219,900 | +81.0% | $105 / Sq Ft |
| 04/11/2014 04/11/14 | Sold | $121,519 | -26.4% | $58 / Sq Ft |
| 03/07/2014 03/07/14 | Pending | -- | -- | -- |
| 10/10/2013 10/10/13 | For Sale | $165,000 | -- | $78 / Sq Ft |
Purchase History
| Date | Type | Sale Price | Title Company |
|---|---|---|---|
| Warranty Deed | $335,000 | Blue Ocean Title | |
| Warranty Deed | $177,000 | Attorney | |
| Special Warranty Deed | $116,000 | Premium Title Services Inc | |
| Trustee Deed | $135,500 | None Available | |
| Warranty Deed | $101,500 | -- |
Mortgage History
| Date | Status | Loan Amount | Loan Type |
|---|---|---|---|
| Open | $31,704 | FHA | |
| Closed | $13,400 | Stand Alone Second | |
| Open | $328,932 | FHA | |
| Previous Owner | $168,150 | New Conventional | |
| Previous Owner | $135,000 | Stand Alone First | |
| Previous Owner | $134,400 | Unknown | |
| Previous Owner | $81,200 | No Value Available |
Similar Homes in Jacksonville, FL
Source: realMLS (Northeast Florida Multiple Listing Service)
MLS Number: 2099502
APN: 165270-1068
- 2103 Indian Springs Dr
- 2124 Aztec Dr W
- 71 Naugatuck Dr
- 2157 The Woods Dr
- 1625 Ashmore Green Dr
- 2007 Hovington Cir E
- 12580 Richards Rook Ln
- 2189 The Woods Dr E
- 2244 Eagles Nest Rd
- 2037 Hovington Cir E
- 2170 The Woods Dr E
- 12540 Knollcrest Ct
- 117 Sterling Hill Dr
- 133 Sterling Hill Dr
- 13075 Seedling Way
- 12551 Reginald Dr
- 231 Otterwood Ct
- 242 Southern Rose Dr
- 13049 Loblolly Ln N
- 362 Filmore Dr
- 82 Crystal Branch Ct
- 13004 Ambridge Ln
- 12595 Ashmore Green Dr N
- 1819 Ashmore Green Dr
- 110 Reeding Ridge Dr W
- 12586 Brookchase Ln
- 221 Brookchase Ln W
- 12504 Brookchase Ln
- 255 Snow Goose Ln
- 421 Filmore Dr
- 1715 Hodges Blvd
- 2175 Hovington Cir E
- 12934 Staffordshire Dr S
- 109 Rimini Ct
- 548 Staffordshire Dr
- 12250 Atlantic Blvd
- 567 Serenade Cir E
- 2338 Cool Springs Dr N
- 2001 Hodges Blvd
- 2450 Fallen Tree Dr W
