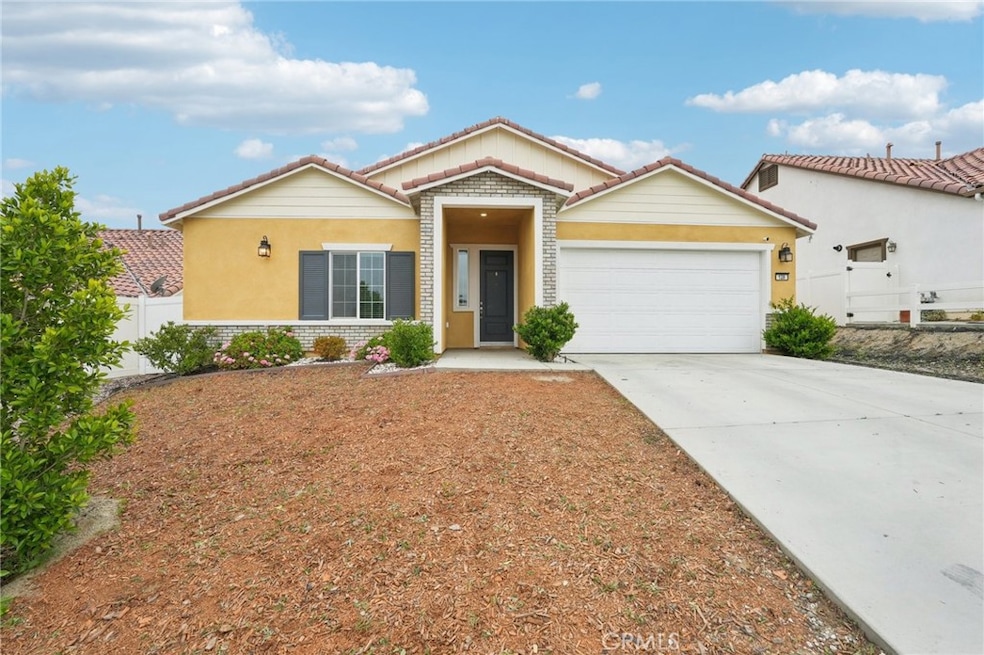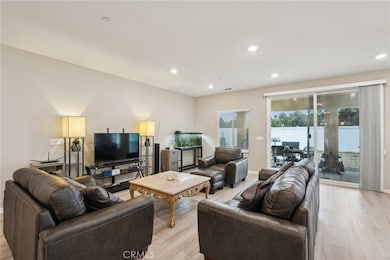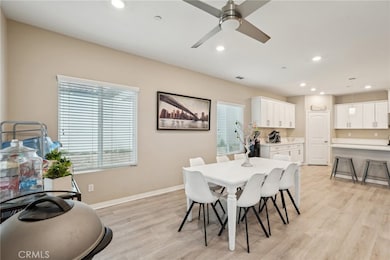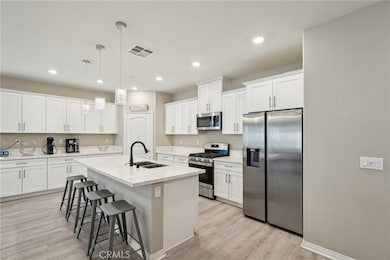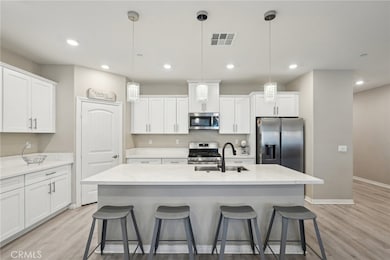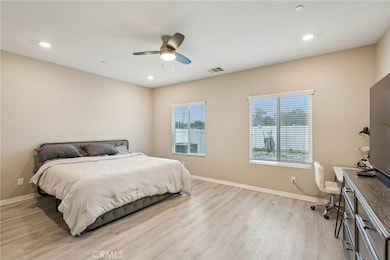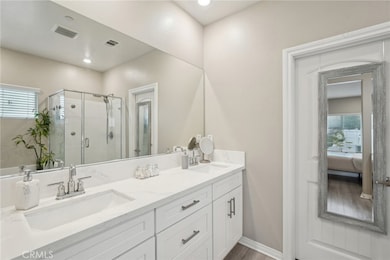128 Chumash Cove Perris, CA 92570
Westside Perris NeighborhoodEstimated payment $3,897/month
Highlights
- Open Floorplan
- Quartz Countertops
- Neighborhood Views
- Great Room
- No HOA
- Open to Family Room
About This Home
Spacious, like-new home, built in 2023, offers Owned Solar Panels, as well as great curb appeal with low maintenance landscaping! The interior offers high ceilings, an open floorplan, recessed lights, vinyl plank floors, and a neutral paint scheme. The kitchen features quartz counters, a center island with breakfast bar seating, white cabinetry, a pantry, and stainless steel appliances. The kitchen overlooks the great room with living and dining area. The huge primary suite has a spa-like ensuite with dual sinks, a soaking tub, a separate shower, and a walk-in closet. Three of the secondary bedrooms sit in a cluster to the left of the main entry hall and share a full-size bathroom with dual sink vanity at the end of the hallway, and there is a 5th bedroom on the right side off of the entry hall also with a full-size bathroom, great for multi-generational living. Enjoy the private, no maintenance backyard with rockscaping and covered patio with built-in lighting, this space is ready for the new owner's design! This home also has an attached 2-car garage, and is conveniently located near schools, shopping, dining, the 215 Fwy, and No HOA! Don't wait, schedule your tour today!
Listing Agent
Ana Dittamo
Redfin Corporation Brokerage Phone: 951-265-7332 License #01350665 Listed on: 10/28/2025

Home Details
Home Type
- Single Family
Year Built
- Built in 2023
Lot Details
- 9,148 Sq Ft Lot
- Cul-De-Sac
- Privacy Fence
- Fenced
- Back and Front Yard
Parking
- 2 Car Attached Garage
- 2 Open Parking Spaces
- Parking Available
- Driveway
Home Design
- Entry on the 1st floor
- Shingle Roof
Interior Spaces
- 2,479 Sq Ft Home
- 1-Story Property
- Open Floorplan
- Ceiling Fan
- Recessed Lighting
- Double Pane Windows
- Entryway
- Great Room
- Family Room Off Kitchen
- Living Room
- Storage
- Laundry Room
- Neighborhood Views
Kitchen
- Open to Family Room
- Eat-In Kitchen
- Breakfast Bar
- Gas Oven
- Gas Range
- Microwave
- Dishwasher
- Kitchen Island
- Quartz Countertops
Bedrooms and Bathrooms
- 5 Main Level Bedrooms
- Walk-In Closet
- 3 Full Bathrooms
- Dual Vanity Sinks in Primary Bathroom
- Soaking Tub
- Separate Shower
Additional Features
- More Than Two Accessible Exits
- Patio
- Suburban Location
- Central Heating and Cooling System
Community Details
- No Home Owners Association
Listing and Financial Details
- Tax Lot C
- Assessor Parcel Number 326172036
- $267 per year additional tax assessments
- Seller Considering Concessions
Map
Home Values in the Area
Average Home Value in this Area
Tax History
| Year | Tax Paid | Tax Assessment Tax Assessment Total Assessment is a certain percentage of the fair market value that is determined by local assessors to be the total taxable value of land and additions on the property. | Land | Improvement |
|---|---|---|---|---|
| 2025 | $7,543 | $655,452 | $78,030 | $577,422 |
| 2023 | $7,543 | $317,387 | $47,387 | $270,000 |
| 2022 | $613 | $46,458 | $46,458 | $0 |
| 2021 | $602 | $45,548 | $45,548 | $0 |
| 2020 | $596 | $45,081 | $45,081 | $0 |
| 2019 | $583 | $44,198 | $44,198 | $0 |
| 2018 | $560 | $43,332 | $43,332 | $0 |
| 2017 | $553 | $42,483 | $42,483 | $0 |
| 2016 | $543 | $41,650 | $41,650 | $0 |
| 2015 | $377 | $27,059 | $27,059 | $0 |
| 2014 | $369 | $26,530 | $26,530 | $0 |
Property History
| Date | Event | Price | List to Sale | Price per Sq Ft | Prior Sale |
|---|---|---|---|---|---|
| 10/28/2025 10/28/25 | For Sale | $625,000 | -0.8% | $252 / Sq Ft | |
| 06/15/2023 06/15/23 | Sold | $630,000 | 0.0% | $254 / Sq Ft | View Prior Sale |
| 05/03/2023 05/03/23 | Pending | -- | -- | -- | |
| 05/01/2023 05/01/23 | Off Market | $630,000 | -- | -- | |
| 03/23/2023 03/23/23 | For Sale | $634,900 | -- | $256 / Sq Ft |
Purchase History
| Date | Type | Sale Price | Title Company |
|---|---|---|---|
| Grant Deed | $630,000 | Fidelity National Title Compan | |
| Interfamily Deed Transfer | -- | Lawyers Title Company | |
| Grant Deed | $250,000 | Lawyers Title Company | |
| Grant Deed | -- | None Available | |
| Grant Deed | $30,000 | North American Title Co Inc | |
| Grant Deed | -- | None Available |
Mortgage History
| Date | Status | Loan Amount | Loan Type |
|---|---|---|---|
| Open | $504,000 | New Conventional |
Source: California Regional Multiple Listing Service (CRMLS)
MLS Number: SW25248207
APN: 326-172-036
- 0 Arapaho Rd
- 144 Kruse St
- 640 Apache Rd
- 540 Iroquois Rd
- 660 Sioux Dr
- 23500 State Highway 74
- 0 Highway 74 Hwy Unit IG25175334
- 1100 W 7th St
- 153 Barbara Dr
- 530 Park Ave
- 480 Deerhill Rd
- 0 Diana St
- 602 Roadrunner Way
- 331 W 2nd St
- 23682 Clayton St
- 0 E Clayton St Unit IV25260598
- 0 Rimrock Dr
- 225 W 4th St
- 23970 California 74
- 504 S C St
- 495 W 13th St
- 549 N D St
- 118 Perou St Unit 116
- 321 Red Cedar Place
- 250 Wilkerson Ave
- 342 Dale St
- 21355 Webster Ave
- 95 Hart Ln
- 1505 Medallion Ct
- 1471 Keepsake Ln
- 768 La Bonita Ave
- 1856 Avenida San Sebastian
- 136 Trellis Ct
- 130 Citron Ct
- 1955 Sierra Espadan Rd
- 2700 N Perris Blvd
- 1119 Laguna St
- 333 Sunny Oak Ln
- 1898 El Nido Ave
- 1235 Allegra Dr
