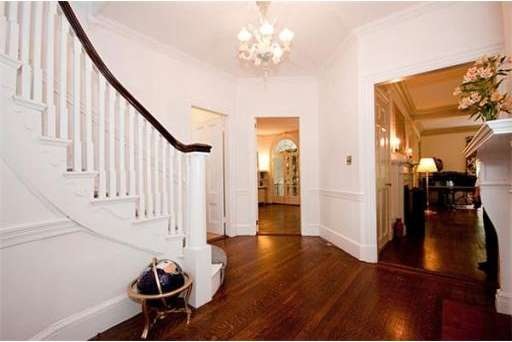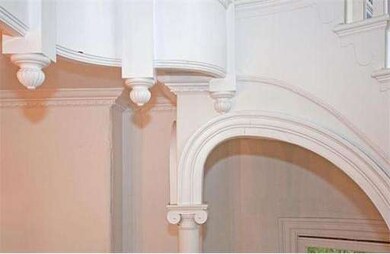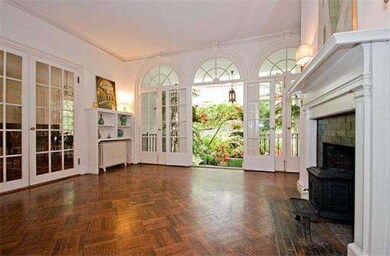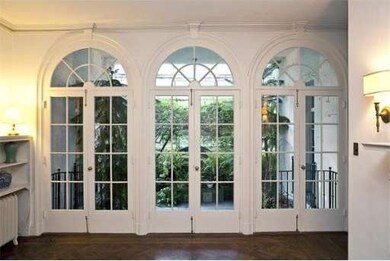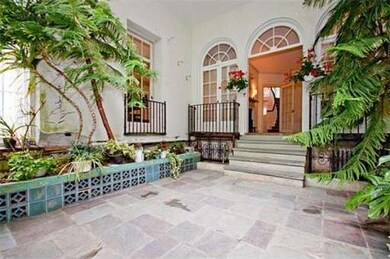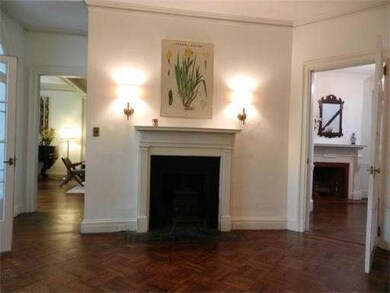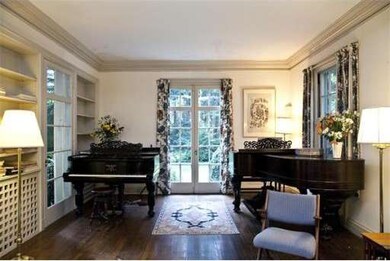
128 Highland St West Newton, MA 02465
West Newton NeighborhoodAbout This Home
As of April 2021Distinguished WEST NEWTON HILL. Splendid 1845 Queen Anne Victorian, known as the The Evergreens, nestled on a private 30000 sq ft level lot w/prized mature plantings (prev. owner was head of Arboretum). Spacious foyer w/magnificent staircase, leads to stately entertaining spaces, including conservatory room w/balconies facing an enclosed patio and greenhouse. Upstairs bedrooms w/private balconies overlook yard. Walk to Commuter Rail, West Newton Square, Peirce School. Easy commute to Boston.
Last Buyer's Agent
Brenda Krasnow
Coldwell Banker Realty - Newton

Home Details
Home Type
Single Family
Est. Annual Taxes
$24,961
Year Built
1845
Lot Details
0
Listing Details
- Lot Description: Wooded, Paved Drive, Easements, Shared Drive, Level
- Special Features: None
- Property Sub Type: Detached
- Year Built: 1845
Interior Features
- Has Basement: Yes
- Fireplaces: 5
- Primary Bathroom: Yes
- Number of Rooms: 12
- Amenities: Public Transportation, Shopping, Tennis Court, Park, Walk/Jog Trails, Medical Facility, Conservation Area, Highway Access, House of Worship, Public School, T-Station
- Electric: 110 Volts, 200 Amps
- Energy: Prog. Thermostat
- Flooring: Wood, Vinyl, Hardwood
- Basement: Full, Sump Pump, Concrete Floor
- Bedroom 2: Second Floor
- Bedroom 3: Second Floor
- Bedroom 4: Second Floor
- Bedroom 5: Third Floor
- Bathroom #1: Second Floor
- Bathroom #2: Second Floor
- Bathroom #3: Third Floor
- Kitchen: First Floor
- Laundry Room: Second Floor
- Living Room: First Floor
- Master Bedroom: Second Floor
- Dining Room: First Floor
- Family Room: First Floor
Exterior Features
- Frontage: 154
- Construction: Frame
- Exterior: Clapboard
- Exterior Features: Patio, Enclosed Patio, Balcony, Gutters, Storage Shed, Greenhouse, Roof Deck
- Foundation: Fieldstone, Brick
Garage/Parking
- Parking: Off-Street
- Parking Spaces: 3
Utilities
- Heat Zones: 1
- Water/Sewer: City/Town Water
Condo/Co-op/Association
- HOA: No
Ownership History
Purchase Details
Home Financials for this Owner
Home Financials are based on the most recent Mortgage that was taken out on this home.Purchase Details
Home Financials for this Owner
Home Financials are based on the most recent Mortgage that was taken out on this home.Purchase Details
Home Financials for this Owner
Home Financials are based on the most recent Mortgage that was taken out on this home.Purchase Details
Similar Homes in West Newton, MA
Home Values in the Area
Average Home Value in this Area
Purchase History
| Date | Type | Sale Price | Title Company |
|---|---|---|---|
| Not Resolvable | $2,500,000 | None Available | |
| Deed | -- | -- | |
| Not Resolvable | $1,200,000 | -- | |
| Deed | $162,500 | -- |
Mortgage History
| Date | Status | Loan Amount | Loan Type |
|---|---|---|---|
| Open | $2,000,000 | Purchase Money Mortgage | |
| Previous Owner | $500,000 | Credit Line Revolving | |
| Previous Owner | $960,000 | Adjustable Rate Mortgage/ARM | |
| Previous Owner | $500,000 | Unknown | |
| Previous Owner | $100,000 | No Value Available | |
| Previous Owner | $96,600 | No Value Available |
Property History
| Date | Event | Price | Change | Sq Ft Price |
|---|---|---|---|---|
| 04/15/2021 04/15/21 | Sold | $2,500,000 | -2.2% | $482 / Sq Ft |
| 03/18/2021 03/18/21 | Pending | -- | -- | -- |
| 01/07/2021 01/07/21 | For Sale | $2,555,000 | +112.9% | $493 / Sq Ft |
| 01/06/2012 01/06/12 | Sold | $1,200,000 | -11.1% | $356 / Sq Ft |
| 09/22/2011 09/22/11 | Price Changed | $1,350,000 | -9.4% | $400 / Sq Ft |
| 06/01/2011 06/01/11 | Price Changed | $1,490,000 | -9.1% | $442 / Sq Ft |
| 05/11/2011 05/11/11 | For Sale | $1,640,000 | -- | $486 / Sq Ft |
Tax History Compared to Growth
Tax History
| Year | Tax Paid | Tax Assessment Tax Assessment Total Assessment is a certain percentage of the fair market value that is determined by local assessors to be the total taxable value of land and additions on the property. | Land | Improvement |
|---|---|---|---|---|
| 2025 | $24,961 | $2,547,000 | $1,580,700 | $966,300 |
| 2024 | $24,135 | $2,472,800 | $1,534,700 | $938,100 |
| 2023 | $22,822 | $2,241,800 | $1,228,500 | $1,013,300 |
| 2022 | $21,165 | $2,011,900 | $1,137,500 | $874,400 |
| 2021 | $20,422 | $1,898,000 | $1,073,100 | $824,900 |
| 2020 | $19,815 | $1,898,000 | $1,073,100 | $824,900 |
| 2019 | $19,256 | $1,842,700 | $1,041,800 | $800,900 |
| 2018 | $18,464 | $1,706,500 | $924,700 | $781,800 |
| 2017 | $17,902 | $1,609,900 | $872,400 | $737,500 |
| 2016 | $17,122 | $1,504,600 | $815,300 | $689,300 |
| 2015 | $16,326 | $1,406,200 | $762,000 | $644,200 |
Agents Affiliated with this Home
-
Paul Araujo

Seller's Agent in 2021
Paul Araujo
Clarendon Companies Group
(617) 262-8343
1 in this area
12 Total Sales
-
Sheila Goddess

Buyer's Agent in 2021
Sheila Goddess
Coldwell Banker Realty - Newton
(508) 662-7903
1 in this area
44 Total Sales
-
Liz Mintz
L
Seller's Agent in 2012
Liz Mintz
Hammond Residential Real Estate
(617) 731-4644
3 in this area
30 Total Sales
-
B
Buyer's Agent in 2012
Brenda Krasnow
Coldwell Banker Realty - Newton
Map
Source: MLS Property Information Network (MLS PIN)
MLS Number: 71231025
APN: NEWT-000032-000004-000031
- 23 Ascenta Terrace
- 12 Inis Cir
- 55 Hillside Ave
- 69 Prince St
- 26 Sterling St
- 326 Austin St
- 141 Prince St
- 222 Prince St
- 66 Webster St
- 15 Simms Ct
- 893 Watertown St
- 56 Bigelow Rd
- 56 & 70 Bigelow Rd
- 70 Bigelow Rd
- 27 Cross St Unit A
- 104 Oldham Rd
- 11 Prospect St Unit 11
- 68 Mignon Rd
- 371 Cherry St
- 0 Duncan Rd Unit 72925240
