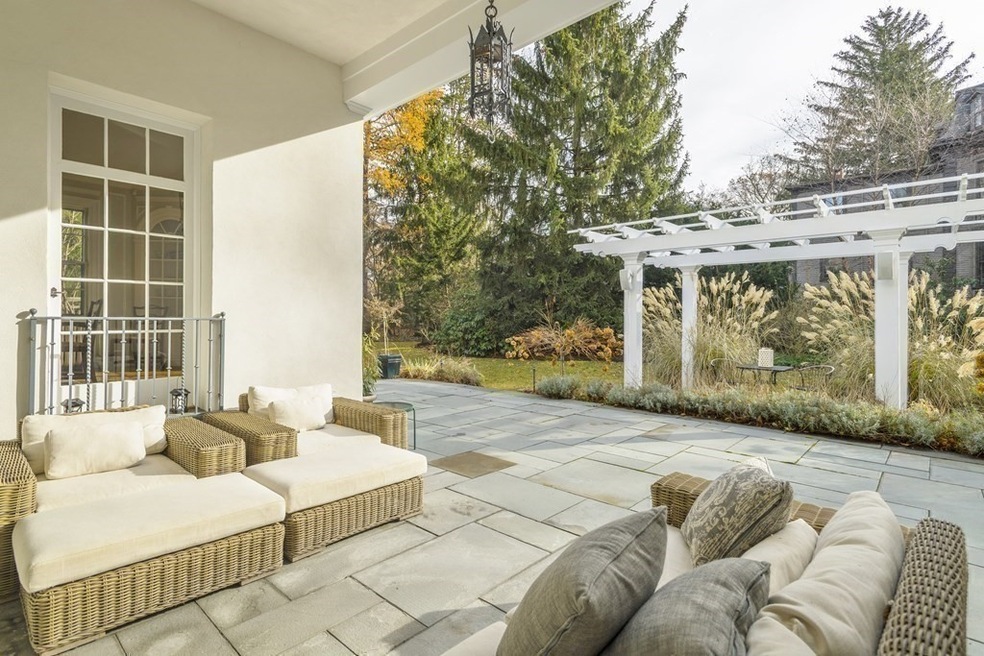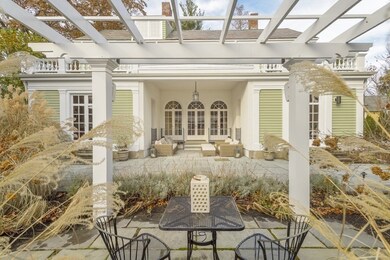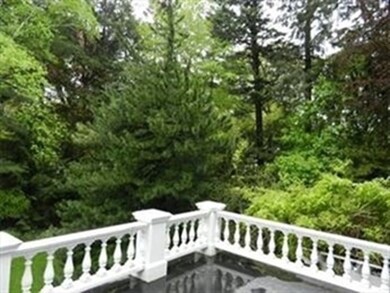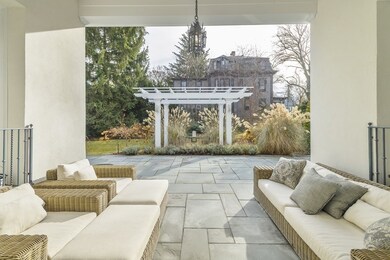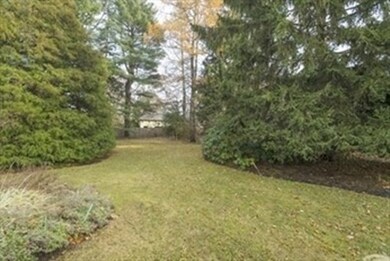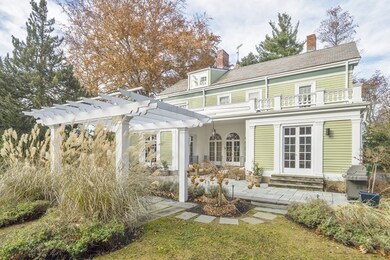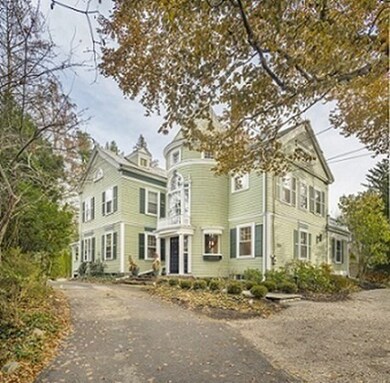
128 Highland St West Newton, MA 02465
West Newton NeighborhoodHighlights
- Medical Services
- Granite Flooring
- Landscaped Professionally
- Peirce Elementary School Rated A+
- 0.69 Acre Lot
- Property is near public transit
About This Home
As of April 2021Significant Historic Acreage on The Top-of-the-Hill - good shape - "VINTAGE VICTORIAN" sits on . . . .Massive grounds enter from Two driveways to this sprawling 1845 Queen Anne resting on lush mature garden and tree groves. Exquisite landscaping w/circular driveway + second parking area. Beautifully sited on 30,000++ sq. ft. level lot at the top of West Newton Hill. The utmost privacy w/ majestic grounds consisting of pergola covered patio, lawns, & breathtaking mature trees -- a relaxing & peaceful oasis. All major first floor rooms open to the South patios's joining indoor & outdoor dining & salons - enjoy 5000 square feet of entertaining space on the indoor/outdoor sweep between first floor & connecting outdoor patio's. Front & back staircases to 4BR 2nd floor, den/home-office overlooks yard. Potential development for garage(s) & pool. Home needs tlc but is quite livable "as is" Top floor w/full bath reminiscent of an old attic but ideal for playrooms/teen-floor. Partial basement.
Home Details
Home Type
- Single Family
Est. Annual Taxes
- $20,627
Year Built
- Built in 1845
Lot Details
- 0.69 Acre Lot
- Near Conservation Area
- Fenced
- Landscaped Professionally
- Level Lot
- Garden
Home Design
- Victorian Architecture
- Queen Anne Architecture
- Brick Foundation
- Shingle Roof
Interior Spaces
- 5,186 Sq Ft Home
- 3 Fireplaces
- Partial Basement
Kitchen
- Range
- Freezer
- Dishwasher
Flooring
- Wood
- Granite
- Ceramic Tile
Bedrooms and Bathrooms
- 6 Bedrooms
Parking
- 6 Car Parking Spaces
- Driveway
- Open Parking
- Off-Street Parking
Outdoor Features
- Covered patio or porch
Location
- Property is near public transit
- Property is near schools
Schools
- Pierce Elem. Elementary School
- F.A. Day Middle School
- Newton North High School
Utilities
- Window Unit Cooling System
- 1 Heating Zone
- Heating System Uses Natural Gas
- Heating System Uses Steam
- 200+ Amp Service
- 110 Volts
Community Details
Overview
- No Home Owners Association
- The Top Of ..."West Newton Hill"... Pastoral Views, Lush Grounds Subdivision
Amenities
- Medical Services
- Shops
Recreation
- Tennis Courts
- Park
- Jogging Path
Ownership History
Purchase Details
Home Financials for this Owner
Home Financials are based on the most recent Mortgage that was taken out on this home.Purchase Details
Home Financials for this Owner
Home Financials are based on the most recent Mortgage that was taken out on this home.Purchase Details
Home Financials for this Owner
Home Financials are based on the most recent Mortgage that was taken out on this home.Purchase Details
Similar Homes in the area
Home Values in the Area
Average Home Value in this Area
Purchase History
| Date | Type | Sale Price | Title Company |
|---|---|---|---|
| Not Resolvable | $2,500,000 | None Available | |
| Deed | -- | -- | |
| Not Resolvable | $1,200,000 | -- | |
| Deed | $162,500 | -- |
Mortgage History
| Date | Status | Loan Amount | Loan Type |
|---|---|---|---|
| Open | $2,000,000 | Purchase Money Mortgage | |
| Previous Owner | $500,000 | Credit Line Revolving | |
| Previous Owner | $960,000 | Adjustable Rate Mortgage/ARM | |
| Previous Owner | $500,000 | Unknown | |
| Previous Owner | $100,000 | No Value Available | |
| Previous Owner | $96,600 | No Value Available |
Property History
| Date | Event | Price | Change | Sq Ft Price |
|---|---|---|---|---|
| 04/15/2021 04/15/21 | Sold | $2,500,000 | -2.2% | $482 / Sq Ft |
| 03/18/2021 03/18/21 | Pending | -- | -- | -- |
| 01/07/2021 01/07/21 | For Sale | $2,555,000 | +112.9% | $493 / Sq Ft |
| 01/06/2012 01/06/12 | Sold | $1,200,000 | -11.1% | $356 / Sq Ft |
| 09/22/2011 09/22/11 | Price Changed | $1,350,000 | -9.4% | $400 / Sq Ft |
| 06/01/2011 06/01/11 | Price Changed | $1,490,000 | -9.1% | $442 / Sq Ft |
| 05/11/2011 05/11/11 | For Sale | $1,640,000 | -- | $486 / Sq Ft |
Tax History Compared to Growth
Tax History
| Year | Tax Paid | Tax Assessment Tax Assessment Total Assessment is a certain percentage of the fair market value that is determined by local assessors to be the total taxable value of land and additions on the property. | Land | Improvement |
|---|---|---|---|---|
| 2025 | $24,961 | $2,547,000 | $1,580,700 | $966,300 |
| 2024 | $24,135 | $2,472,800 | $1,534,700 | $938,100 |
| 2023 | $22,822 | $2,241,800 | $1,228,500 | $1,013,300 |
| 2022 | $21,165 | $2,011,900 | $1,137,500 | $874,400 |
| 2021 | $20,422 | $1,898,000 | $1,073,100 | $824,900 |
| 2020 | $19,815 | $1,898,000 | $1,073,100 | $824,900 |
| 2019 | $19,256 | $1,842,700 | $1,041,800 | $800,900 |
| 2018 | $18,464 | $1,706,500 | $924,700 | $781,800 |
| 2017 | $17,902 | $1,609,900 | $872,400 | $737,500 |
| 2016 | $17,122 | $1,504,600 | $815,300 | $689,300 |
| 2015 | $16,326 | $1,406,200 | $762,000 | $644,200 |
Agents Affiliated with this Home
-
Paul Araujo

Seller's Agent in 2021
Paul Araujo
Clarendon Companies Group
(617) 262-8343
1 in this area
12 Total Sales
-
Sheila Goddess

Buyer's Agent in 2021
Sheila Goddess
Coldwell Banker Realty - Newton
(508) 662-7903
1 in this area
44 Total Sales
-
Liz Mintz
L
Seller's Agent in 2012
Liz Mintz
Hammond Residential Real Estate
(617) 731-4644
3 in this area
30 Total Sales
-
B
Buyer's Agent in 2012
Brenda Krasnow
Coldwell Banker Realty - Newton
Map
Source: MLS Property Information Network (MLS PIN)
MLS Number: 72772313
APN: NEWT-000032-000004-000031
- 23 Ascenta Terrace
- 12 Inis Cir
- 55 Hillside Ave
- 69 Prince St
- 26 Sterling St
- 326 Austin St
- 141 Prince St
- 222 Prince St
- 66 Webster St
- 15 Simms Ct
- 893 Watertown St
- 56 Bigelow Rd
- 56 & 70 Bigelow Rd
- 70 Bigelow Rd
- 27 Cross St Unit A
- 104 Oldham Rd
- 11 Prospect St Unit 11
- 68 Mignon Rd
- 371 Cherry St
- 0 Duncan Rd Unit 72925240
