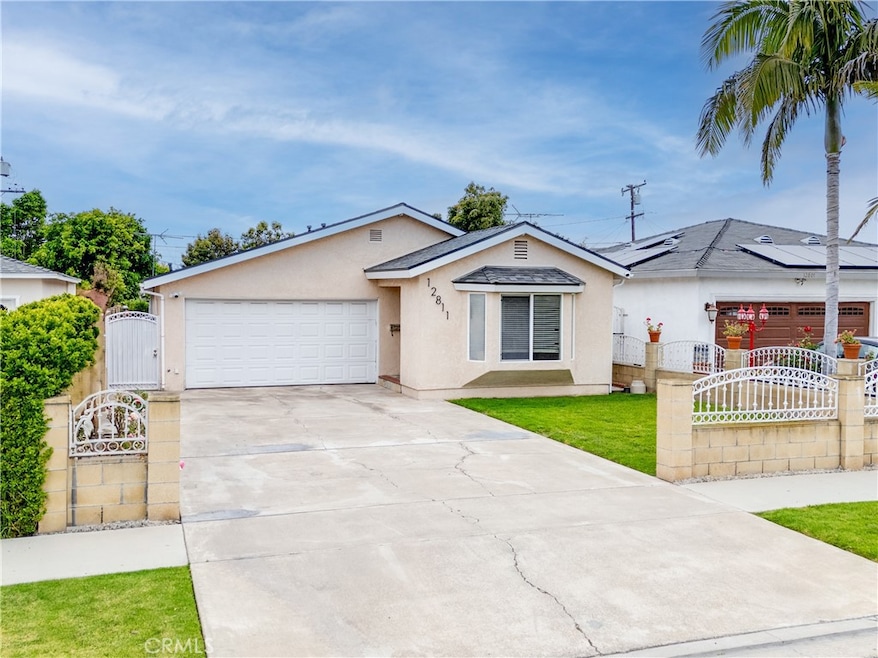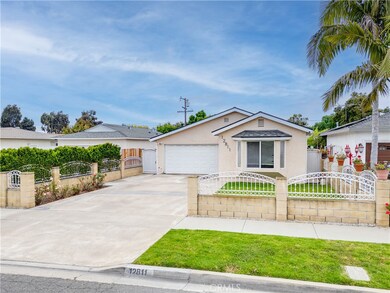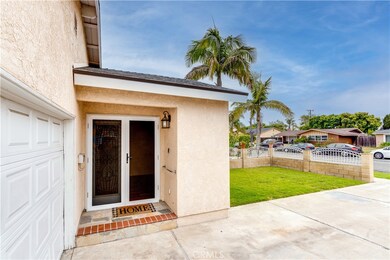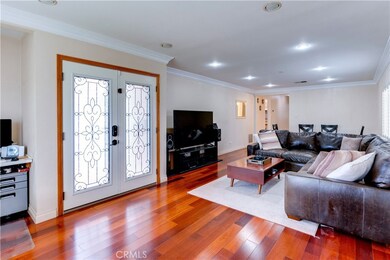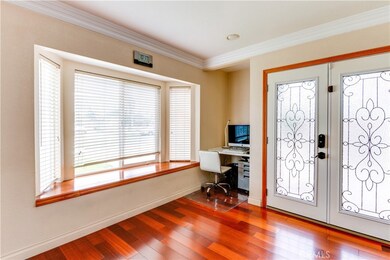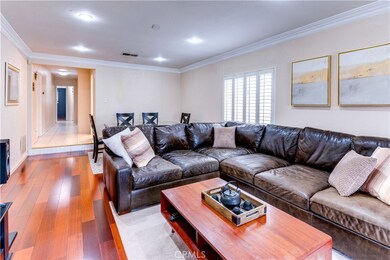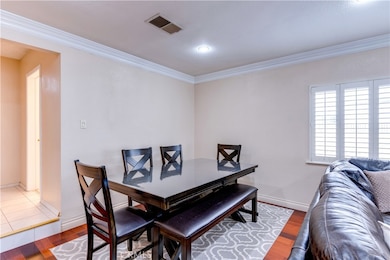
12811 Fern St Garden Grove, CA 92841
Koreatown NeighborhoodHighlights
- Wood Flooring
- Main Floor Bedroom
- Attic
- Alamitos Intermediate School Rated A-
- Hydromassage or Jetted Bathtub
- Lawn
About This Home
As of July 2024Discover the perfect blend of comfort and convenience at 12811 Fern Street. This pride of ownership home boasts 3 bedrooms and 2 bathrooms, providing ample space for relaxation and privacy. The 1322 sq ft layout is thoughtfully designed to maximize functionality and ease. The open-concept floor plan ensures seamless flow between living spaces, making it perfect for hosting gatherings. Enjoy recent upgrades throughout the home, including roof, bathroom, and converted garage. From the sleek hardwood floors to the gourmet kitchen with tile countertops and stainless steel appliances, every detail has been carefully considered. Step outside into your private backyard oasis, perfect for entertaining or unwinding after a long day. The landscaped yard features a patio area, lush greenery, and a variety of fruit trees, including lemon, longan, star fruit, kumquat, guava, and dragon fruit. Nestled in the heart of Garden Grove, this home is conveniently located near top-rated schools, shopping centers, and various diverse dining options like Rodeo 39, Koreatown, and Little Saigon. Commuters will appreciate easy access to major highways. Don’t miss the opportunity to make this exceptional property your new home. Whether you're looking for a place to start a family or a serene retreat, 12811 Fern St. has it all. Schedule a showing today and experience the best of Garden Grove living!
Last Agent to Sell the Property
First Team Real Estate Brokerage Phone: 7149255905 License #02099239 Listed on: 06/05/2024

Last Buyer's Agent
First Team Real Estate Brokerage Phone: 7149255905 License #02099239 Listed on: 06/05/2024

Home Details
Home Type
- Single Family
Est. Annual Taxes
- $3,864
Year Built
- Built in 1956 | Remodeled
Lot Details
- 5,417 Sq Ft Lot
- East Facing Home
- Brick Fence
- Landscaped
- Rectangular Lot
- Sprinkler System
- Lawn
- Garden
- Front Yard
Home Design
- Turnkey
- Raised Foundation
- Shingle Roof
- Composition Roof
- Stucco
Interior Spaces
- 1,322 Sq Ft Home
- 1-Story Property
- Ceiling Fan
- Recessed Lighting
- Double Pane Windows
- Bay Window
- Double Door Entry
- Living Room
- Neighborhood Views
- Alarm System
- Attic
Kitchen
- Eat-In Kitchen
- Gas Cooktop
- Dishwasher
- Tile Countertops
Flooring
- Wood
- Tile
Bedrooms and Bathrooms
- 3 Main Level Bedrooms
- Walk-In Closet
- Remodeled Bathroom
- Bidet
- Hydromassage or Jetted Bathtub
- Bathtub with Shower
- Walk-in Shower
- Exhaust Fan In Bathroom
Laundry
- Laundry Room
- Laundry Located Outside
- Dryer
- Washer
- 220 Volts In Laundry
Parking
- 4 Car Garage
- 4 Carport Spaces
- Converted Garage
- Parking Available
- Front Facing Garage
- Two Garage Doors
- Driveway
Outdoor Features
- Shed
- Rain Gutters
Schools
- Lawrence Elementary School
- Alamitos Middle School
- Rancho Alamitos High School
Utilities
- Central Heating and Cooling System
- ENERGY STAR Qualified Water Heater
- Gas Water Heater
Community Details
- No Home Owners Association
Listing and Financial Details
- Legal Lot and Block 9 / 1
- Tax Tract Number 689
- Assessor Parcel Number 13155107
- $491 per year additional tax assessments
Ownership History
Purchase Details
Home Financials for this Owner
Home Financials are based on the most recent Mortgage that was taken out on this home.Purchase Details
Home Financials for this Owner
Home Financials are based on the most recent Mortgage that was taken out on this home.Similar Homes in the area
Home Values in the Area
Average Home Value in this Area
Purchase History
| Date | Type | Sale Price | Title Company |
|---|---|---|---|
| Grant Deed | $875,000 | Western Resources Title | |
| Interfamily Deed Transfer | -- | Commonwealth Land Title |
Mortgage History
| Date | Status | Loan Amount | Loan Type |
|---|---|---|---|
| Open | $656,250 | New Conventional | |
| Previous Owner | $130,000 | New Conventional | |
| Previous Owner | $250,000 | Credit Line Revolving | |
| Previous Owner | $100,000 | Credit Line Revolving | |
| Previous Owner | $66,000 | No Value Available |
Property History
| Date | Event | Price | Change | Sq Ft Price |
|---|---|---|---|---|
| 07/23/2024 07/23/24 | Sold | $875,000 | 0.0% | $662 / Sq Ft |
| 06/12/2024 06/12/24 | Off Market | $875,000 | -- | -- |
| 06/11/2024 06/11/24 | Pending | -- | -- | -- |
| 06/05/2024 06/05/24 | For Sale | $850,000 | -- | $643 / Sq Ft |
Tax History Compared to Growth
Tax History
| Year | Tax Paid | Tax Assessment Tax Assessment Total Assessment is a certain percentage of the fair market value that is determined by local assessors to be the total taxable value of land and additions on the property. | Land | Improvement |
|---|---|---|---|---|
| 2024 | $3,864 | $306,370 | $200,006 | $106,364 |
| 2023 | $3,793 | $300,363 | $196,084 | $104,279 |
| 2022 | $3,713 | $294,474 | $192,239 | $102,235 |
| 2021 | $3,677 | $288,700 | $188,469 | $100,231 |
| 2020 | $3,626 | $285,740 | $186,536 | $99,204 |
| 2019 | $3,558 | $280,138 | $182,879 | $97,259 |
| 2018 | $3,488 | $274,646 | $179,294 | $95,352 |
| 2017 | $3,440 | $269,261 | $175,778 | $93,483 |
| 2016 | $3,223 | $263,982 | $172,332 | $91,650 |
| 2015 | $3,178 | $260,017 | $169,743 | $90,274 |
| 2014 | $3,103 | $254,924 | $166,418 | $88,506 |
Agents Affiliated with this Home
-
Brian Nguyen

Seller's Agent in 2024
Brian Nguyen
First Team Real Estate
(714) 925-5905
1 in this area
31 Total Sales
Map
Source: California Regional Multiple Listing Service (CRMLS)
MLS Number: PW24111276
APN: 131-551-07
- 8111 Stanford Ave Unit 28
- 8361 Cerulean Dr
- 196 Lantana Dr
- 133 Lantana Dr
- 12635 Briarglen Loop Unit H
- 12671 Briarglen Loop Unit B
- 12671 Briarglen Loop Unit C
- 12403 Westcliff Dr
- 12562 Dale St Unit 6
- 12562 Dale St Unit 51
- 13121 Wilson St
- 8166 Laguna Ct
- 12700 Fallbrook Way
- 13261 Coast St
- 12551 Adelle St
- 12610 Briarglen Loop Unit M
- 8133 Cardiff Dr
- 7703 Lansdale Cir Unit 169
- 7887 Lampson Ave
- 7887 Lampson Ave Unit 88
