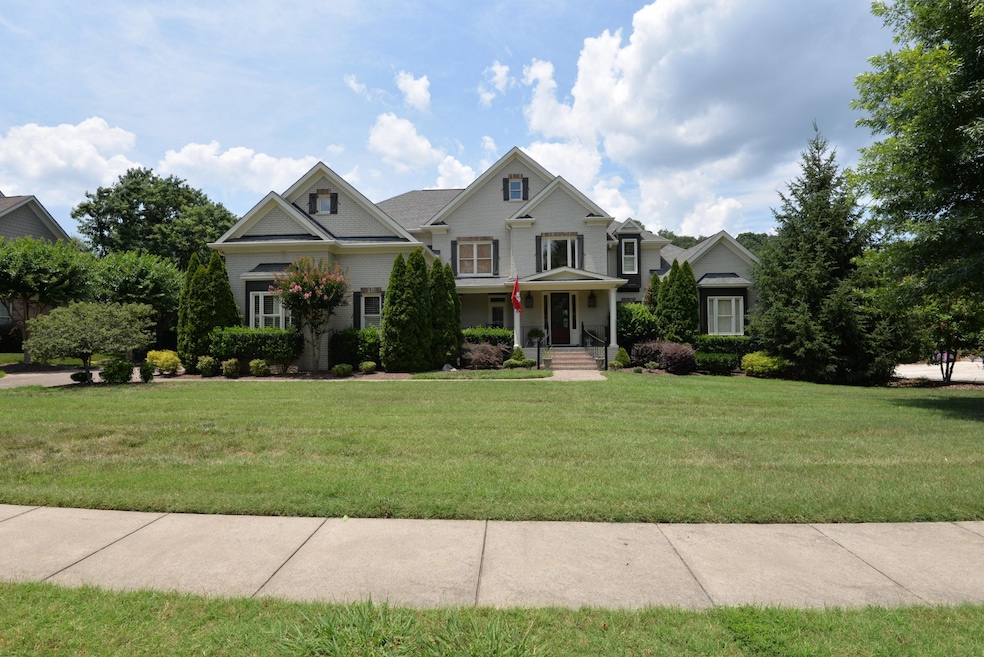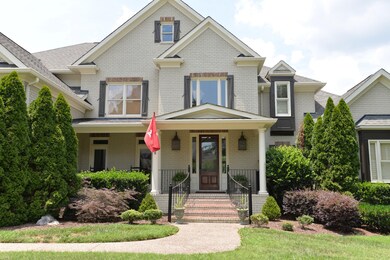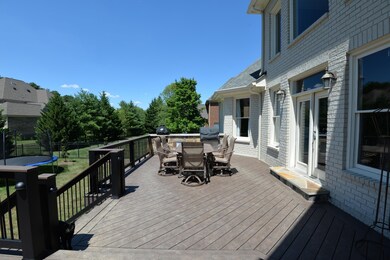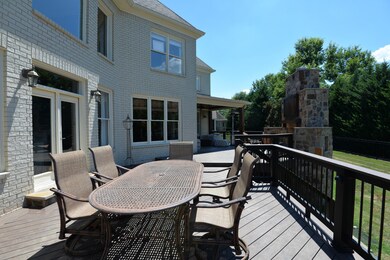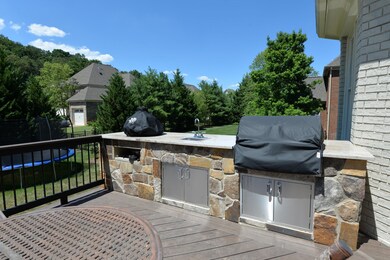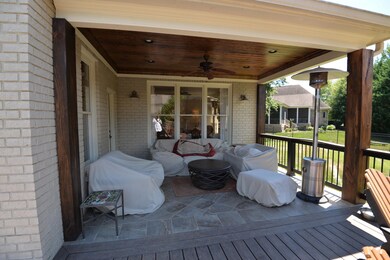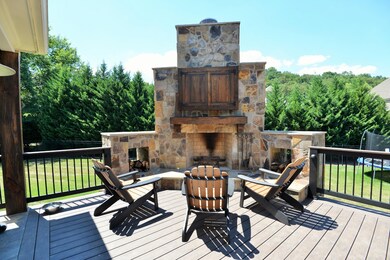
$1,450,000
- 4 Beds
- 4.5 Baths
- 3,856 Sq Ft
- 1160 Hamilton Ave
- Chattanooga, TN
Every detail of this three-level masterpiece has been crafted for luxury, function, and artistry. With an oversized two-car garage and a private elevator serving all floors, this home offers seamless convenience in one of the city's most coveted locations.The living room is a showpiece, centered around a bold gas-burning fireplace, flanked by floor-to-ceiling windows that bathe the space in
Asher Black Keller Williams Realty
