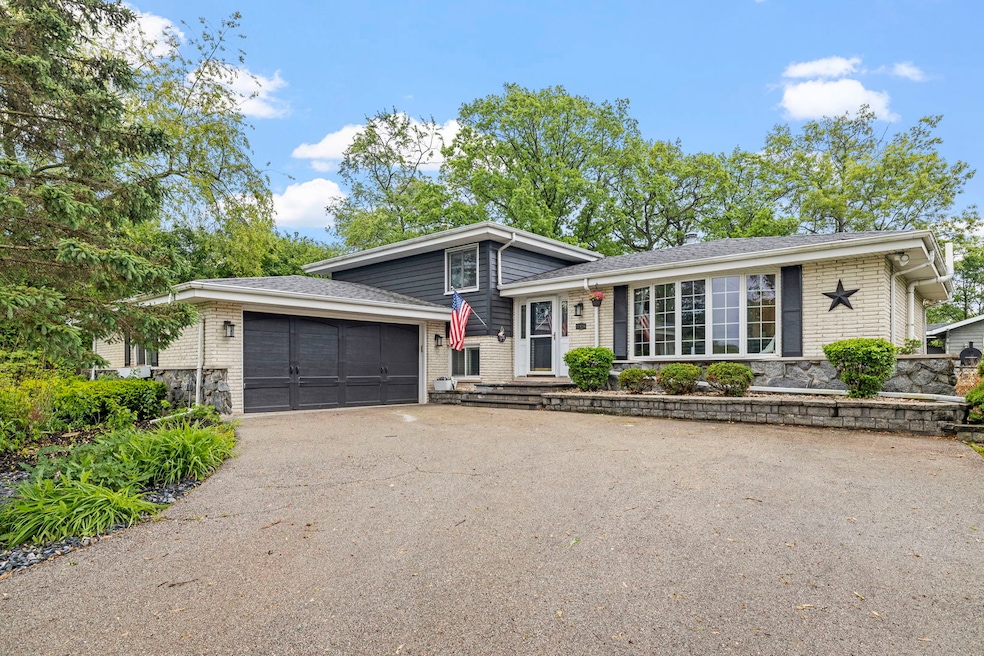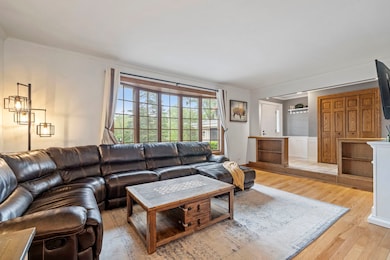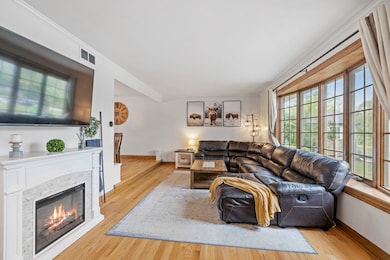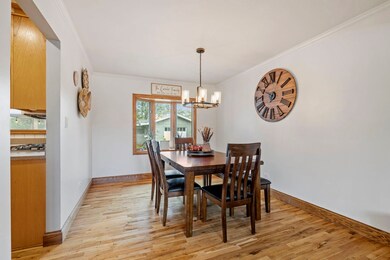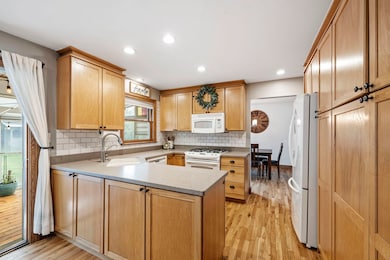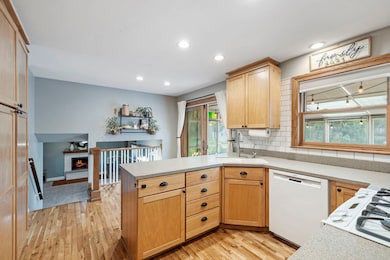
12826 Artesian St Lemont, IL 60439
Hastings NeighborhoodHighlights
- Landscaped Professionally
- Mature Trees
- Wood Flooring
- River Valley School Rated A-
- Deck
- Sun or Florida Room
About This Home
As of June 2025Charming Split-Level Home on Half an Acre with Sub-Basement, Sunroom & More! Welcome to this beautifully maintained 3-bedroom, 2-bath split-level home, ideally situated on a spacious 0.50-acre lot. The main level features hardwood floors, abundant natural light, a large living room, a separate dining area, and an eat-in kitchen with direct access to the bright and airy sunroom. Step outside to a beautifully landscaped backyard with apple trees-your own private oasis. Upstairs, the spacious primary bedroom opens to a private balcony-perfect for morning coffee-and offers direct access to a shared full bath. Two additional generously sized bedrooms complete the upper level. The lower level provides flexible living space, ideal as a large family room or easily divided into a family room and home office, complete with built-ins to keep things organized. A second updated full bathroom is also on this level. Downstairs, the sub-basement offers even more space with laundry, abundant storage, and flex room options to fit your needs. Outside, enjoy the expansive yard with a chicken coop and shed-perfect for gardeners or hobbyists. Located in a top-rated school district with easy access to Routes 83, 171, and I-355, this home is also close to parks, world-class golf courses, and a wide array of shopping, dining, and entertainment. Recent improvements include renovated bathrooms, (2020-2024), HVAC with humidifier (2022), water heater (2022), new water softener and reverse osmosis system (2020), a new roof (2017). Ask your agent for a full list located in additional documents. Don't miss this opportunity to own a spacious, well-loved home in a highly desirable location!
Last Agent to Sell the Property
Jason Mitchell Real Estate IL License #475184656 Listed on: 05/21/2025

Home Details
Home Type
- Single Family
Est. Annual Taxes
- $5,948
Year Built
- Built in 1972
Lot Details
- 0.5 Acre Lot
- Lot Dimensions are 224x100
- Poultry Coop
- Fenced
- Landscaped Professionally
- Mature Trees
Parking
- 2.5 Car Garage
- Driveway
- Parking Included in Price
Home Design
- Split Level with Sub
- Quad-Level Property
- Brick Exterior Construction
- Asphalt Roof
- Concrete Perimeter Foundation
Interior Spaces
- 2,486 Sq Ft Home
- Built-In Features
- Bookcases
- Ceiling Fan
- Wood Burning Fireplace
- Window Treatments
- Window Screens
- Entrance Foyer
- Family Room with Fireplace
- Living Room
- Formal Dining Room
- Workshop
- Sun or Florida Room
- Utility Room with Study Area
- Home Security System
Kitchen
- Range<<rangeHoodToken>>
- <<microwave>>
- Freezer
- Dishwasher
Flooring
- Wood
- Carpet
Bedrooms and Bathrooms
- 3 Bedrooms
- 3 Potential Bedrooms
- 2 Full Bathrooms
Laundry
- Laundry Room
- Dryer
- Washer
Basement
- Basement Fills Entire Space Under The House
- Sump Pump
Outdoor Features
- Balcony
- Deck
- Patio
- Fire Pit
- Shed
Schools
- Lemont Twp High School
Utilities
- Forced Air Heating and Cooling System
- Heating System Uses Natural Gas
- 200+ Amp Service
- Well
- Water Softener is Owned
- Septic Tank
Listing and Financial Details
- Homeowner Tax Exemptions
Ownership History
Purchase Details
Home Financials for this Owner
Home Financials are based on the most recent Mortgage that was taken out on this home.Purchase Details
Home Financials for this Owner
Home Financials are based on the most recent Mortgage that was taken out on this home.Purchase Details
Home Financials for this Owner
Home Financials are based on the most recent Mortgage that was taken out on this home.Purchase Details
Purchase Details
Similar Homes in Lemont, IL
Home Values in the Area
Average Home Value in this Area
Purchase History
| Date | Type | Sale Price | Title Company |
|---|---|---|---|
| Warranty Deed | $525,000 | Chicago Title | |
| Warranty Deed | $395,000 | Citywide Title Corporation | |
| Warranty Deed | $335,000 | Attorneys Title Guaranty Fun | |
| Interfamily Deed Transfer | -- | -- | |
| Warranty Deed | $192,000 | Attorneys Natl Title Network |
Mortgage History
| Date | Status | Loan Amount | Loan Type |
|---|---|---|---|
| Open | $515,490 | FHA | |
| Previous Owner | $355,500 | New Conventional | |
| Previous Owner | $41,027 | Stand Alone Second | |
| Previous Owner | $284,750 | New Conventional | |
| Previous Owner | $130,000 | Credit Line Revolving | |
| Previous Owner | $80,000 | Credit Line Revolving |
Property History
| Date | Event | Price | Change | Sq Ft Price |
|---|---|---|---|---|
| 06/23/2025 06/23/25 | Sold | $525,000 | +1.4% | $211 / Sq Ft |
| 05/24/2025 05/24/25 | Pending | -- | -- | -- |
| 05/22/2025 05/22/25 | For Sale | $517,500 | +31.0% | $208 / Sq Ft |
| 11/02/2021 11/02/21 | Sold | $395,000 | -4.8% | $214 / Sq Ft |
| 09/21/2021 09/21/21 | Pending | -- | -- | -- |
| 09/03/2021 09/03/21 | For Sale | $415,000 | +23.9% | $225 / Sq Ft |
| 09/27/2018 09/27/18 | Sold | $335,000 | -4.3% | $246 / Sq Ft |
| 08/10/2018 08/10/18 | Pending | -- | -- | -- |
| 07/10/2018 07/10/18 | For Sale | $350,000 | -- | $257 / Sq Ft |
Tax History Compared to Growth
Tax History
| Year | Tax Paid | Tax Assessment Tax Assessment Total Assessment is a certain percentage of the fair market value that is determined by local assessors to be the total taxable value of land and additions on the property. | Land | Improvement |
|---|---|---|---|---|
| 2024 | $5,948 | $30,354 | $12,593 | $17,761 |
| 2023 | $5,560 | $34,001 | $12,593 | $21,408 |
| 2022 | $5,560 | $28,103 | $4,380 | $23,723 |
| 2021 | $6,150 | $28,103 | $4,380 | $23,723 |
| 2020 | $6,238 | $28,103 | $4,380 | $23,723 |
| 2019 | $6,126 | $28,408 | $4,380 | $24,028 |
| 2018 | $5,302 | $28,408 | $4,380 | $24,028 |
| 2017 | $5,243 | $28,408 | $4,380 | $24,028 |
| 2016 | $4,583 | $23,335 | $3,285 | $20,050 |
| 2015 | $4,635 | $23,335 | $3,285 | $20,050 |
| 2014 | $4,701 | $23,335 | $3,285 | $20,050 |
| 2013 | $5,234 | $27,225 | $3,285 | $23,940 |
Agents Affiliated with this Home
-
Jennifer Wadhwa

Seller's Agent in 2025
Jennifer Wadhwa
Jason Mitchell Real Estate IL
(708) 917-6640
1 in this area
140 Total Sales
-
Sarah Roe

Buyer's Agent in 2025
Sarah Roe
Baird Warner
(815) 546-7604
1 in this area
2 Total Sales
-
Eric Andersen

Seller's Agent in 2021
Eric Andersen
Andersen Realty Group
(708) 674-6725
1 in this area
213 Total Sales
-
Tommy Choi

Buyer's Agent in 2021
Tommy Choi
Keller Williams ONEChicago
(773) 851-5840
1 in this area
671 Total Sales
-
Christine Wilczek & Jason Bacza

Seller's Agent in 2018
Christine Wilczek & Jason Bacza
Realty Executives
(815) 260-9548
39 in this area
696 Total Sales
-
J
Buyer's Agent in 2018
Jackie Fuller Wilkinson
Compass
Map
Source: Midwest Real Estate Data (MRED)
MLS Number: 12363444
APN: 22-23-207-004-0000
- 11289 Tuscany Ln
- 12900 Archer Ave
- 11201 Archer Ave
- 11166 Tuscany Ln
- 12843 Collina Ln
- 11158 Tuscany Ln
- 11130 Tuscany Ct
- 2 Equestrian Way
- 7 Bell Oak Ln
- 29 Woodview Ln
- 12663 Rossaveal Way
- 12681 Rossaveal Way
- 12638 Rossaveal Way
- 12675 Rossaveal Way
- 12414 Killarney Dr
- 43 Sun Hill Ln
- 12426 Conneely Ct
- 12460 Portrush Ln
- 12472 Portrush Ln
- 12468 Portrush Ln
