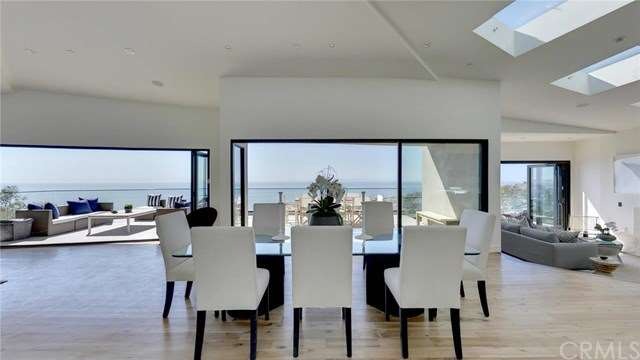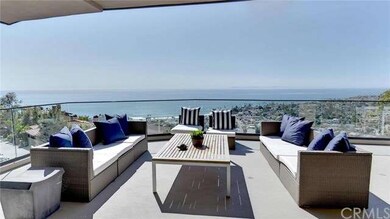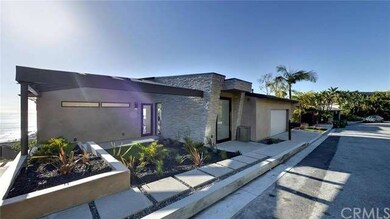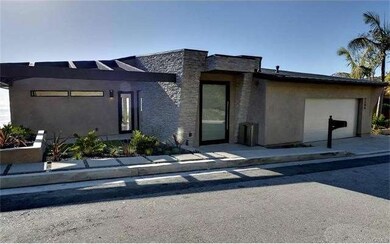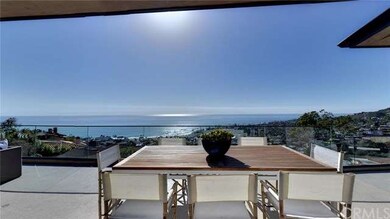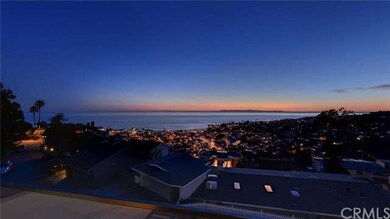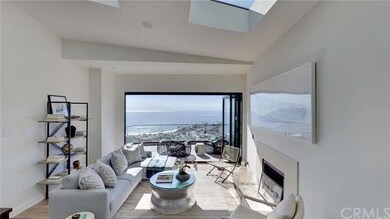
1284 Anacapa Way Laguna Beach, CA 92651
Mystic Hills NeighborhoodHighlights
- Ocean View
- Newly Remodeled
- Primary Bedroom Suite
- El Morro Elementary School Rated A+
- In Ground Spa
- All Bedrooms Downstairs
About This Home
As of March 2022Stunning panoramic ocean views, white water views, Main Beach, Catalina sunsets and sparking city light views! This newly built contemporary Mystic Hills home offers an open floor plan with great room concept with virtually no walls separating the formal living room, family room, dining room, and kitchen area on the main floor. Large pocket sliding doors open up completely to the large balcony giving you an indoor and outdoor living space. The large master suite with ocean views offers a cozy fire place, walk in closet and his and hers vanities. Two guest bedrooms suites with ocean views. Beautiful custom built in-ground spa with wireless remote control looking over the ocean. Top of the line appliances, African Riff Mahogany doors, Hardwood floors, JBL integrated speakers, Quartz Counter tops and custom cabinets in kitchen and bathrooms, Miele Coffee Maker, Tank-less water heater, two AC units with touch screen and wireless access thermostat, DVR and Security cameras, doubled glass windows and doors, Lutron light fixtures with wireless remotes in bedrooms, high end landscape and drip irrigation system plus so much more! Mystic Hills is renowned for its quiet neighborhood, wide streets, abundant wildlife and majestic views!
Last Agent to Sell the Property
Pacific Sotheby's Int'l Realty License #01339587 Listed on: 03/02/2016

Co-Listed By
Mahmoud Morad
Regal Pacific Realty License #01914615
Last Buyer's Agent
Pacific Sotheby's Int'l Realty License #01339587 Listed on: 03/02/2016

Home Details
Home Type
- Single Family
Est. Annual Taxes
- $68,551
Year Built
- Built in 2016 | Newly Remodeled
Lot Details
- 6,098 Sq Ft Lot
- Cul-De-Sac
- Drip System Landscaping
Parking
- 2 Car Attached Garage
- Parking Available
- Front Facing Garage
- Single Garage Door
Property Views
- Ocean
- Catalina
- Panoramic
- City Lights
Home Design
- Contemporary Architecture
- Metal Roof
Interior Spaces
- 3,600 Sq Ft Home
- 2-Story Property
- Open Floorplan
- Family Room with Fireplace
- Great Room
- Family Room Off Kitchen
- Living Room with Fireplace
- Living Room Balcony
- L-Shaped Dining Room
- Wood Flooring
- Laundry Room
Kitchen
- Open to Family Room
- Breakfast Bar
- Gas Oven
- Gas Range
- Free-Standing Range
- Microwave
- Dishwasher
- Kitchen Island
- Disposal
Bedrooms and Bathrooms
- 3 Bedrooms
- Fireplace in Primary Bedroom
- All Bedrooms Down
- Primary Bedroom Suite
- Walk-In Closet
Outdoor Features
- In Ground Spa
- Patio
Utilities
- Forced Air Heating and Cooling System
- Tankless Water Heater
- Gas Water Heater
- Sewer Paid
Community Details
- No Home Owners Association
Listing and Financial Details
- Tax Lot 5
- Tax Tract Number 2904
- Assessor Parcel Number 64130321
Ownership History
Purchase Details
Home Financials for this Owner
Home Financials are based on the most recent Mortgage that was taken out on this home.Purchase Details
Home Financials for this Owner
Home Financials are based on the most recent Mortgage that was taken out on this home.Purchase Details
Home Financials for this Owner
Home Financials are based on the most recent Mortgage that was taken out on this home.Purchase Details
Purchase Details
Home Financials for this Owner
Home Financials are based on the most recent Mortgage that was taken out on this home.Purchase Details
Purchase Details
Home Financials for this Owner
Home Financials are based on the most recent Mortgage that was taken out on this home.Purchase Details
Home Financials for this Owner
Home Financials are based on the most recent Mortgage that was taken out on this home.Purchase Details
Purchase Details
Home Financials for this Owner
Home Financials are based on the most recent Mortgage that was taken out on this home.Similar Homes in Laguna Beach, CA
Home Values in the Area
Average Home Value in this Area
Purchase History
| Date | Type | Sale Price | Title Company |
|---|---|---|---|
| Grant Deed | $6,400,000 | California Title Company | |
| Grant Deed | $5,100,000 | California Title Company | |
| Grant Deed | $3,831,000 | First American Title Company | |
| Grant Deed | -- | None Available | |
| Grant Deed | $1,545,000 | None Available | |
| Grant Deed | $1,625,000 | Lawyers Title Company | |
| Grant Deed | $1,350,000 | -- | |
| Interfamily Deed Transfer | -- | Equity Title Company | |
| Grant Deed | -- | Chicago Title Co | |
| Grant Deed | $250,000 | Chicago Title Company |
Mortgage History
| Date | Status | Loan Amount | Loan Type |
|---|---|---|---|
| Previous Owner | $3,315,000 | New Conventional | |
| Previous Owner | $2,000,000 | New Conventional | |
| Previous Owner | $675,000 | Unknown | |
| Previous Owner | $162,500 | No Value Available |
Property History
| Date | Event | Price | Change | Sq Ft Price |
|---|---|---|---|---|
| 03/28/2022 03/28/22 | Sold | $6,400,000 | +3.3% | $1,675 / Sq Ft |
| 02/27/2022 02/27/22 | Pending | -- | -- | -- |
| 02/23/2022 02/23/22 | For Sale | $6,195,000 | +61.7% | $1,622 / Sq Ft |
| 10/21/2016 10/21/16 | Sold | $3,830,750 | -8.8% | $1,064 / Sq Ft |
| 06/17/2016 06/17/16 | Price Changed | $4,199,777 | -3.5% | $1,167 / Sq Ft |
| 03/02/2016 03/02/16 | For Sale | $4,350,000 | +13.6% | $1,208 / Sq Ft |
| 02/29/2016 02/29/16 | Off Market | $3,830,750 | -- | -- |
| 02/29/2016 02/29/16 | For Sale | $4,350,000 | +181.6% | $1,208 / Sq Ft |
| 11/23/2012 11/23/12 | Sold | $1,545,000 | -13.9% | -- |
| 11/20/2012 11/20/12 | Pending | -- | -- | -- |
| 05/15/2012 05/15/12 | For Sale | $1,795,000 | -- | -- |
Tax History Compared to Growth
Tax History
| Year | Tax Paid | Tax Assessment Tax Assessment Total Assessment is a certain percentage of the fair market value that is determined by local assessors to be the total taxable value of land and additions on the property. | Land | Improvement |
|---|---|---|---|---|
| 2024 | $68,551 | $6,658,560 | $5,308,416 | $1,350,144 |
| 2023 | $67,276 | $6,528,000 | $5,204,329 | $1,323,671 |
| 2022 | $53,885 | $5,202,000 | $3,950,673 | $1,251,327 |
| 2021 | $42,731 | $4,107,337 | $2,952,682 | $1,154,655 |
| 2020 | $42,225 | $4,065,222 | $2,922,406 | $1,142,816 |
| 2019 | $41,476 | $3,985,512 | $2,865,104 | $1,120,408 |
| 2018 | $40,656 | $3,907,365 | $2,808,925 | $1,098,440 |
| 2017 | $39,840 | $3,830,750 | $2,753,848 | $1,076,902 |
| 2016 | $34,950 | $3,350,325 | $2,275,506 | $1,074,819 |
| 2015 | $26,130 | $2,486,067 | $1,659,521 | $826,546 |
| 2014 | $20,024 | $1,923,727 | $1,627,014 | $296,713 |
Agents Affiliated with this Home
-
Todd Davis

Seller's Agent in 2022
Todd Davis
Compass
(949) 447-4444
1 in this area
73 Total Sales
-
John Stanaland

Buyer's Agent in 2022
John Stanaland
DOUGLAS ELLIMAN OF CALIFORNIA, INC.
(949) 689-9047
6 in this area
193 Total Sales
-
LOGAN MONTGOMERY
L
Buyer Co-Listing Agent in 2022
LOGAN MONTGOMERY
DOUGLAS ELLIMAN OF CALIFORNIA, INC.
(949) 494-3600
4 in this area
40 Total Sales
-
Nick Roshdieh

Seller's Agent in 2016
Nick Roshdieh
Pacific Sothebys
(949) 254-4775
26 Total Sales
-
M
Seller Co-Listing Agent in 2016
Mahmoud Morad
Regal Pacific Realty
-
Cary Glenn

Seller's Agent in 2012
Cary Glenn
Main Beach Realty
(949) 715-2078
1 in this area
22 Total Sales
Map
Source: California Regional Multiple Listing Service (CRMLS)
MLS Number: OC16041806
APN: 641-303-21
- 622 Mystic Way
- 1223 Skyline Dr
- 346 Y Place
- 535 Mystic Way
- 134 High Dr
- 680 Virginia Park Dr
- 660 Virginia Park Dr
- 370 Loma Terrace
- 135 High Dr
- 1380 Skyline Dr
- 1061 Skyline Dr
- 1040 Skyline Dr
- 153 Cedar Way
- 1205 Victory Walk
- 1425 Skyline Dr
- 150 Cliff Dr
- 385 Mermaid St
- 461 Poplar St
- 1415 Coral Dr
- 151 Cedar Way
