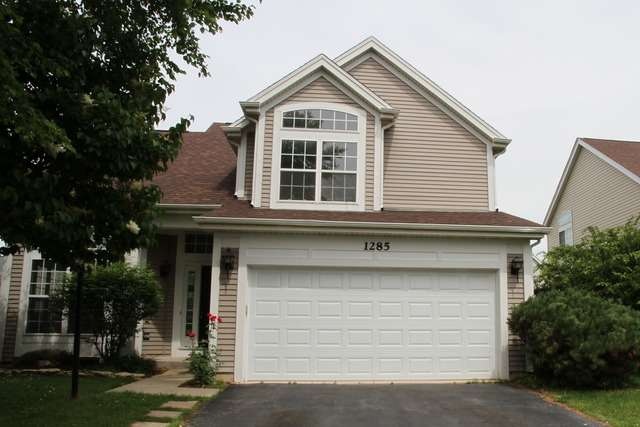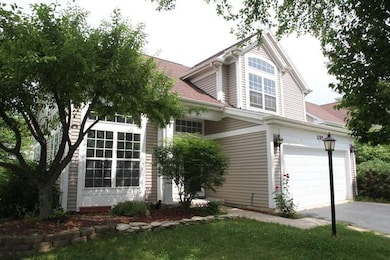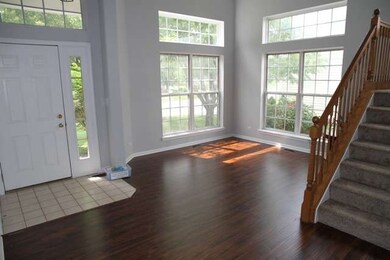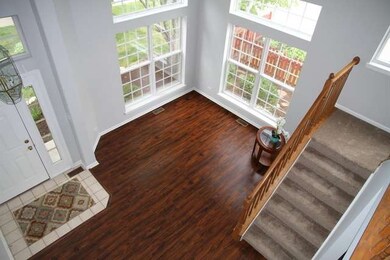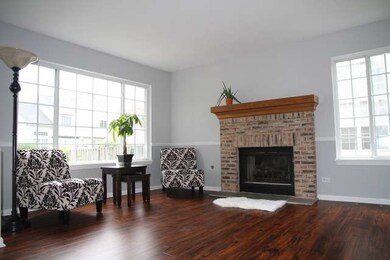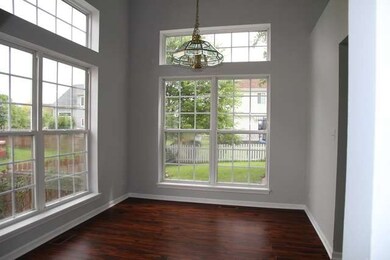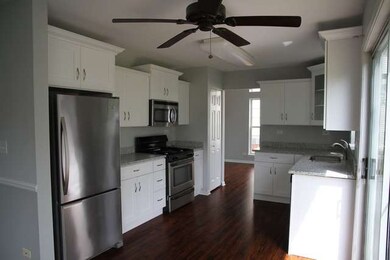
1285 Estling Ct Aurora, IL 60502
Eola Yards NeighborhoodHighlights
- Attached Garage
- Breakfast Bar
- Forced Air Heating and Cooling System
- Gwendolyn Brooks Elementary School Rated A
- Patio
- 4-minute walk to Stonebridge Park
About This Home
As of September 2016GREAT HOME IN EXCELLENT 204 SCHOOL DISTRICT. CLOSE TO EVERYTHING. FRESH PAINT, NEW CARPET, NEW FLOOR. NEW ROOF, NEW FURNACE & WATER HEATER. NEW GARAGE DOOR. NEW APPLIANCES. UPGRADED KINCHEN CABINETS WITH LAZY SUSAN TURNTABLE AND GRANITE COUNTER TOP! NEW LIGHTING IN KITCHEN. UPGRADED BATHROOMS! HIGH CEILINGS IN LIVING ROOM & DINING ROOM, FAMILY ROOM W/ BRICK FIREPLACE. MASTER BEDROOM W/ HIGH CEILING. MUST SEE.
Last Agent to Sell the Property
Concentric Realty, Inc License #475160665 Listed on: 08/06/2015

Home Details
Home Type
- Single Family
Est. Annual Taxes
- $9,855
Year Built
- 1994
HOA Fees
- $17 per month
Parking
- Attached Garage
- Driveway
- Garage Is Owned
Home Design
- Slab Foundation
- Asphalt Shingled Roof
- Vinyl Siding
Interior Spaces
- Primary Bathroom is a Full Bathroom
- Gas Log Fireplace
- Unfinished Basement
- Partial Basement
Kitchen
- Breakfast Bar
- Oven or Range
- Dishwasher
- Disposal
Laundry
- Dryer
- Washer
Outdoor Features
- Patio
Utilities
- Forced Air Heating and Cooling System
- Heating System Uses Gas
Ownership History
Purchase Details
Home Financials for this Owner
Home Financials are based on the most recent Mortgage that was taken out on this home.Purchase Details
Home Financials for this Owner
Home Financials are based on the most recent Mortgage that was taken out on this home.Purchase Details
Home Financials for this Owner
Home Financials are based on the most recent Mortgage that was taken out on this home.Purchase Details
Home Financials for this Owner
Home Financials are based on the most recent Mortgage that was taken out on this home.Purchase Details
Home Financials for this Owner
Home Financials are based on the most recent Mortgage that was taken out on this home.Purchase Details
Home Financials for this Owner
Home Financials are based on the most recent Mortgage that was taken out on this home.Purchase Details
Home Financials for this Owner
Home Financials are based on the most recent Mortgage that was taken out on this home.Similar Homes in Aurora, IL
Home Values in the Area
Average Home Value in this Area
Purchase History
| Date | Type | Sale Price | Title Company |
|---|---|---|---|
| Warranty Deed | $291,500 | Fidelity Natl Title Ins Co | |
| Warranty Deed | $291,500 | Fidelity Natl Title Ins Co | |
| Warranty Deed | $287,500 | Stewart Title | |
| Warranty Deed | $241,000 | Plm | |
| Warranty Deed | $221,000 | Law Title Pick Up | |
| Warranty Deed | $170,000 | First American Title | |
| Trustee Deed | $183,000 | -- |
Mortgage History
| Date | Status | Loan Amount | Loan Type |
|---|---|---|---|
| Open | $258,000 | No Value Available | |
| Closed | $276,688 | New Conventional | |
| Previous Owner | $273,125 | New Conventional | |
| Previous Owner | $61,400 | Credit Line Revolving | |
| Previous Owner | $35,100 | Credit Line Revolving | |
| Previous Owner | $192,800 | New Conventional | |
| Previous Owner | $178,000 | Balloon | |
| Previous Owner | $379,100 | Unknown | |
| Previous Owner | $25,000 | Unknown | |
| Previous Owner | $161,500 | No Value Available | |
| Previous Owner | $173,750 | No Value Available | |
| Closed | $24,100 | No Value Available |
Property History
| Date | Event | Price | Change | Sq Ft Price |
|---|---|---|---|---|
| 09/06/2016 09/06/16 | Sold | $291,250 | -6.0% | $162 / Sq Ft |
| 08/02/2016 08/02/16 | Pending | -- | -- | -- |
| 06/30/2016 06/30/16 | For Sale | $309,900 | +7.8% | $172 / Sq Ft |
| 12/07/2015 12/07/15 | Sold | $287,500 | -2.9% | $160 / Sq Ft |
| 10/29/2015 10/29/15 | Pending | -- | -- | -- |
| 09/22/2015 09/22/15 | For Sale | $296,000 | 0.0% | $164 / Sq Ft |
| 09/04/2015 09/04/15 | Pending | -- | -- | -- |
| 08/06/2015 08/06/15 | For Sale | $296,000 | -- | $164 / Sq Ft |
Tax History Compared to Growth
Tax History
| Year | Tax Paid | Tax Assessment Tax Assessment Total Assessment is a certain percentage of the fair market value that is determined by local assessors to be the total taxable value of land and additions on the property. | Land | Improvement |
|---|---|---|---|---|
| 2023 | $9,855 | $129,260 | $38,180 | $91,080 |
| 2022 | $9,500 | $119,290 | $34,970 | $84,320 |
| 2021 | $9,249 | $115,030 | $33,720 | $81,310 |
| 2020 | $9,362 | $115,030 | $33,720 | $81,310 |
| 2019 | $9,033 | $109,400 | $32,070 | $77,330 |
| 2018 | $8,873 | $106,460 | $31,510 | $74,950 |
| 2017 | $8,726 | $102,850 | $30,440 | $72,410 |
| 2016 | $8,571 | $98,700 | $29,210 | $69,490 |
| 2015 | $9,158 | $93,710 | $27,730 | $65,980 |
| 2014 | $8,782 | $87,270 | $25,640 | $61,630 |
| 2013 | $8,690 | $87,880 | $25,820 | $62,060 |
Agents Affiliated with this Home
-

Seller's Agent in 2016
Eric Rogers
Century 21 Circle - Aurora
(630) 346-1041
-
Subha Lakshamanan

Buyer's Agent in 2016
Subha Lakshamanan
Charles Rutenberg Realty of IL
(630) 202-3957
31 in this area
173 Total Sales
-
Jasmine Jing Feng
J
Seller's Agent in 2015
Jasmine Jing Feng
Concentric Realty, Inc
(630) 696-0970
5 Total Sales
-
Dakshi Anand

Buyer's Agent in 2015
Dakshi Anand
Compass
(630) 362-0337
2 in this area
71 Total Sales
Map
Source: Midwest Real Estate Data (MRED)
MLS Number: MRD09005001
APN: 07-08-305-002
- 1254 Townes Cir
- 1207 Pennsbury Ln
- 1211 Townes Cir
- 2906 Peachtree Cir
- 1190 Grand Cypress Ct
- 2987 Norwalk Ct
- 3292 Bromley Ln Unit 42B
- 1260 Radford Dr
- 3132 Ollerton Ave Unit 384B
- 3148 Ollerton Ave
- 1420 Greenlake Dr
- 2758 Palm Springs Ln
- 1462 Haversham Dr
- 322 4th St
- 326 4th St
- 328 4th St
- 1110 Oakhill Dr
- 2720 Downing Ct
- 31W776 Molitor Rd
- 2653 Clara Ave
