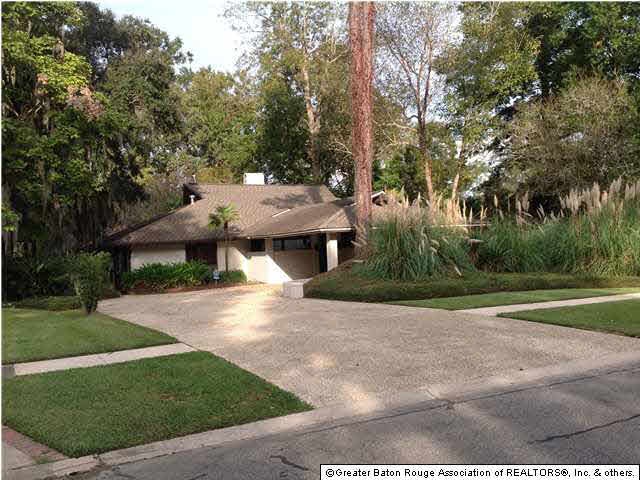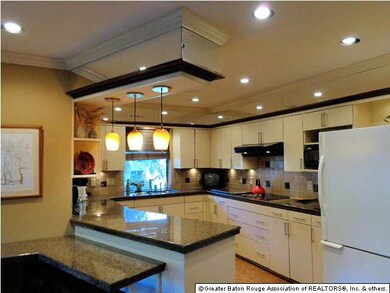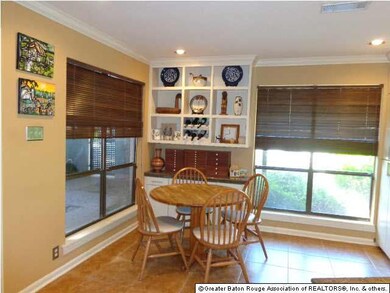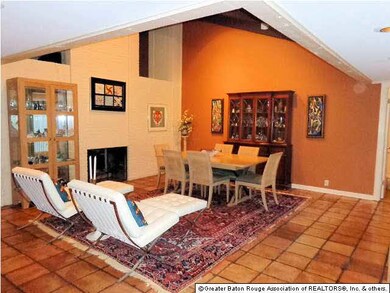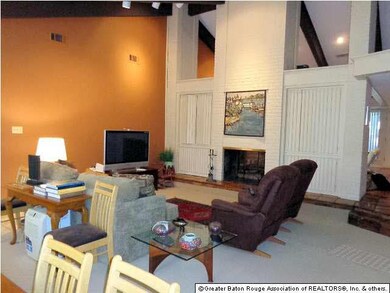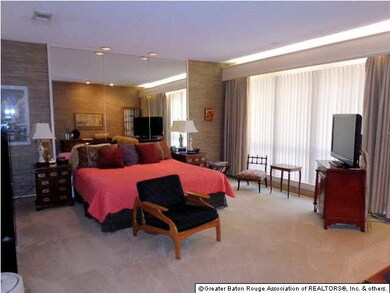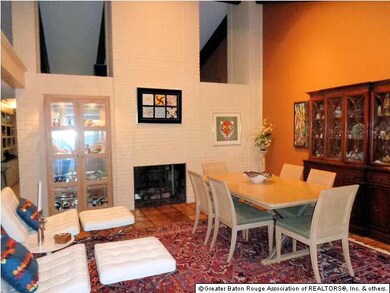
12857 Deerpath Way Baton Rouge, LA 70816
Shenandoah NeighborhoodEstimated Value: $326,351 - $453,000
Highlights
- Water Views
- Deck
- Vaulted Ceiling
- Nearby Water Access
- Contemporary Architecture
- Wood Flooring
About This Home
As of December 2013Must see this lovely 5BR/3BA contemporary home. Enter through a lush landscaped covered courtyard with skylight & nice fountain. The beautiful kitchen has been updated with slab granite counter tops, a great breakfast bar, ceramic tile flooring & functional built-in's. The dishwasher is 2 years old & the smooth cooktop & hood are 8 years old. There is a double oven for lots of holiday cooking. The dining room has Mexican tile flooring & gas wood burning fireplace that is two-sided and opens to the living room. The living room & dining room have vaulted ceilings for a more spacious look. The master bath has pretty ceramic tile flooring, a new 1-year old walk-in tile shower as well as the original Roman tub with his & her vanities. There is a large walk-through master closet with great built-in's. The wood floors in the hallway were installed around 2007. There are more built-in's in the hall closet & the front bedroom has a large walk-in closet. Two back bedrooms have a bath between them & this area would make a nice mother-in-law suite. The laundry room is off the kitchen and is large enough for a freezer or second refrigerator. There is a large covered porch attached to the house as well as a great open patio area. The beautiful view from the house to the backyard is woodsy and tranquil. The storage building has another covered porch/patio area for lots of entertaining in this awesome back yard. The front of the house has a circular driveway for lots of parking for guests & there is an aggregate walkway from front to back. The roof was replaced 6-7 years ago with architectural shingles. The exterior & some interior of the home was repainted 2 years ago & was recently pressure washed. The refrigerator will remain. The lot measurements from Clerk of Court=front-23.89+61.11, back-81.26, right-160, left-161.38. Small garden pots, Japanese maple tree in flower pot & fireplace tools do not remain.
Last Agent to Sell the Property
Brenda Stelly
Jim Talbot Real Estate License #0000008470 Listed on: 10/30/2013
Last Buyer's Agent
Edwin Penick
Coldwell Banker ONE
Home Details
Home Type
- Single Family
Est. Annual Taxes
- $2,829
Lot Details
- Lot Dimensions are 85 x 160
- Kennel
- Wood Fence
- Landscaped
- Level Lot
HOA Fees
- $8 Monthly HOA Fees
Home Design
- Contemporary Architecture
- Brick Exterior Construction
- Slab Foundation
- Asphalt Shingled Roof
- Architectural Shingle Roof
- Wood Siding
Interior Spaces
- 2,824 Sq Ft Home
- 1-Story Property
- Built-in Bookshelves
- Crown Molding
- Beamed Ceilings
- Vaulted Ceiling
- Ceiling Fan
- Double Sided Fireplace
- Gas Log Fireplace
- Window Treatments
- Living Room
- Breakfast Room
- Formal Dining Room
- Utility Room
- Water Views
- Attic Access Panel
Kitchen
- Built-In Oven
- Electric Cooktop
- Ice Maker
- Dishwasher
- Disposal
Flooring
- Wood
- Carpet
- Ceramic Tile
Bedrooms and Bathrooms
- 5 Bedrooms
- En-Suite Primary Bedroom
- Walk-In Closet
- 3 Full Bathrooms
Laundry
- Laundry Room
- Electric Dryer Hookup
Home Security
- Home Security System
- Fire and Smoke Detector
Parking
- 2 Car Attached Garage
- Carport
Outdoor Features
- Nearby Water Access
- Deck
- Covered patio or porch
- Exterior Lighting
- Shed
Location
- Mineral Rights
Utilities
- Multiple cooling system units
- Central Heating and Cooling System
- Multiple Heating Units
- Heating System Uses Gas
- Cable TV Available
Ownership History
Purchase Details
Home Financials for this Owner
Home Financials are based on the most recent Mortgage that was taken out on this home.Purchase Details
Home Financials for this Owner
Home Financials are based on the most recent Mortgage that was taken out on this home.Similar Homes in Baton Rouge, LA
Home Values in the Area
Average Home Value in this Area
Purchase History
| Date | Buyer | Sale Price | Title Company |
|---|---|---|---|
| Parera Adams Lucy | $246,000 | -- | |
| Rose Kenneth Alan | $194,000 | -- |
Mortgage History
| Date | Status | Borrower | Loan Amount |
|---|---|---|---|
| Open | Perera-Adams Lucy | $165,000 | |
| Closed | Parera Adams Lucy | $186,000 | |
| Previous Owner | Rose Kenneth A | $102,316 | |
| Previous Owner | Rose Kenneth Alan | $120,000 |
Property History
| Date | Event | Price | Change | Sq Ft Price |
|---|---|---|---|---|
| 12/20/2013 12/20/13 | Sold | -- | -- | -- |
| 11/25/2013 11/25/13 | Pending | -- | -- | -- |
| 10/30/2013 10/30/13 | For Sale | $266,000 | -- | $94 / Sq Ft |
Tax History Compared to Growth
Tax History
| Year | Tax Paid | Tax Assessment Tax Assessment Total Assessment is a certain percentage of the fair market value that is determined by local assessors to be the total taxable value of land and additions on the property. | Land | Improvement |
|---|---|---|---|---|
| 2024 | $2,829 | $30,889 | $2,000 | $28,889 |
| 2023 | $2,829 | $26,860 | $2,000 | $24,860 |
| 2022 | $3,207 | $26,860 | $2,000 | $24,860 |
| 2021 | $3,134 | $26,860 | $2,000 | $24,860 |
| 2020 | $3,173 | $26,860 | $2,000 | $24,860 |
| 2019 | $2,884 | $23,350 | $2,000 | $21,350 |
| 2018 | $2,849 | $23,350 | $2,000 | $21,350 |
| 2017 | $2,849 | $23,350 | $2,000 | $21,350 |
| 2016 | $1,094 | $15,878 | $2,000 | $13,878 |
| 2015 | $1,988 | $23,350 | $2,000 | $21,350 |
| 2014 | $1,982 | $23,350 | $2,000 | $21,350 |
| 2013 | -- | $22,850 | $2,000 | $20,850 |
Agents Affiliated with this Home
-
B
Seller's Agent in 2013
Brenda Stelly
Jim Talbot Real Estate
-
E
Buyer's Agent in 2013
Edwin Penick
Coldwell Banker ONE
Map
Source: Greater Baton Rouge Association of REALTORS®
MLS Number: 201315912
APN: 01027042
- 2710 Tall Timbers Rd
- 2775 Woodland Ridge Blvd
- 2537 W Highmeadow Ct
- 16149 Chancel Ave Unit A2
- 16153 Chancel Ave Unit B2
- 16157 Chancel Ave Unit B1
- 16133 Chancel Ave Unit A2
- 2741 Westerwood Dr
- 2712 Westerwood Dr
- 12525 Excalibur Ave
- 3134 Woodland Ridge Blvd
- 3221 Woodland Ridge Blvd
- 3020 Lockefield Dr
- 14061 Woodland Ridge Blvd
- 3014 Lancelot Dr
- 12324 S Harrells Ferry Rd Unit 9A
- 12223 Astolat Ave
- 12324 Schlayer Ave
- 3635 Woodland Ridge Blvd
- 11928 Sunray Ave
- 12857 Deerpath Way
- 12911 Deerpath Way
- 12847 Deerpath Way
- 12921 Deerpath Way
- 12820 Deerpath Way
- 12820 Deerpath Way
- 12820 Deerpath Way
- 12910 Deerpath Way
- 0 Deerpath Way
- 2603 Tall Timbers Rd
- 12931 Deerpath Way
- 12920 Deerpath Way
- 12829 Deerpath Way
- 2615 Tall Timbers Rd
- 2538 Tall Timbers Rd
- 12930 Deerpath Way
- 12941 Deerpath Way
- 2627 Tall Timbers Rd
- 13147 Deerpath Way
- 12775 Deerpath Way
