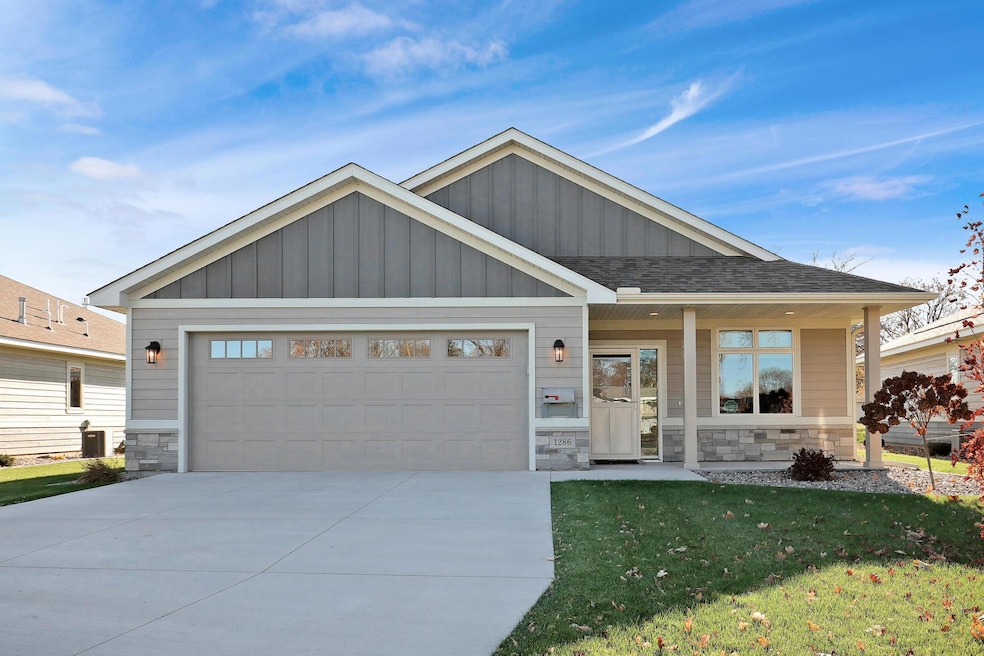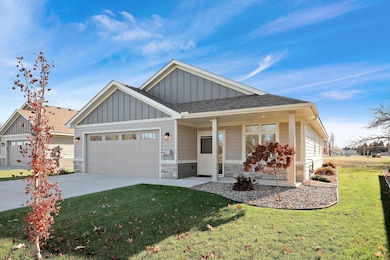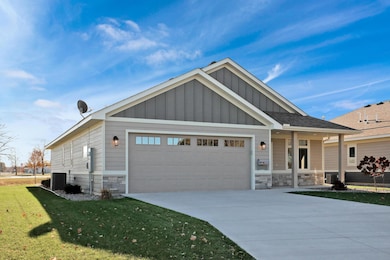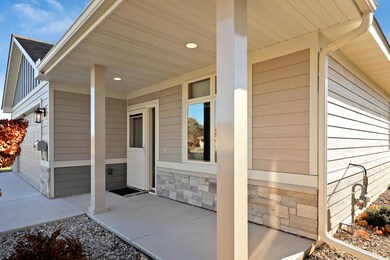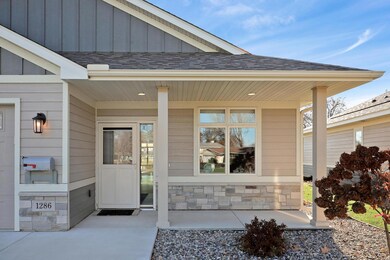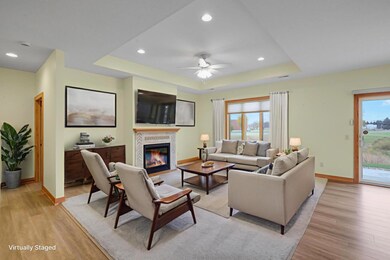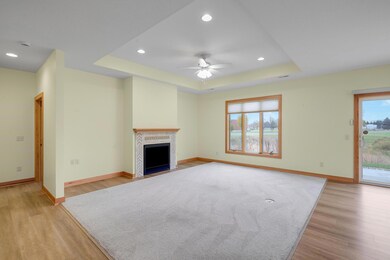1286 Jefferson Ct Shakopee, MN 55379
Estimated payment $3,761/month
Highlights
- Mud Room
- Stainless Steel Appliances
- Cul-De-Sac
- Shakopee Senior High School Rated A-
- The kitchen features windows
- 2 Car Attached Garage
About This Home
Rare opportunity to own this custom-designed, nearly-new, contemporary rambler! Key attributes include an open concept floorplan featuring center island kitchen with quartz countertops and stainless steel appliances; inviting living room with gas fireplace and alcove ceiling; spacious owners’ suite with private bath and walk-in closet; informal dining space with sunny southern views; large backyard patio with custom, remote-controlled Sunesta shade; gorgeous built-ins, cabinetry and woodwork; soft-close drawers and cabinet doors everywhere; heated premium vinyl flooring, energy-efficient Andersen windows, abundant natural light, large laundry/mud room, two-year old appliances and utilities, exceptional storage space, no interior or exterior stairs, two points of entry from the oversized garage – and you’ll never shovel your driveway, mow your lawn or rake a leaf again. All just minutes from outstanding schools, shopping, entertainment, parks, popular commuting routes and charming downtown Shakopee. Schedule your showing today!
Home Details
Home Type
- Single Family
Est. Annual Taxes
- $5,218
Year Built
- Built in 2023
Lot Details
- 0.36 Acre Lot
- Lot Dimensions are 35x36x282x39x89x216
- Cul-De-Sac
- Irregular Lot
HOA Fees
- $160 Monthly HOA Fees
Parking
- 2 Car Attached Garage
- Parking Storage or Cabinetry
- Insulated Garage
- Garage Door Opener
Home Design
- Pitched Roof
- Architectural Shingle Roof
- Wood Siding
- Metal Siding
Interior Spaces
- 1,666 Sq Ft Home
- 1-Story Property
- Circulating Fireplace
- Gas Fireplace
- Mud Room
- Family Room with Fireplace
- Living Room with Fireplace
- Dining Room
- Utility Room Floor Drain
Kitchen
- Range
- Microwave
- Dishwasher
- Stainless Steel Appliances
- Disposal
- The kitchen features windows
Bedrooms and Bathrooms
- 2 Bedrooms
- En-Suite Bathroom
- 2 Bathrooms
Laundry
- Laundry Room
- Dryer
- Washer
Accessible Home Design
- No Interior Steps
- Accessible Pathway
Utilities
- Forced Air Heating and Cooling System
- Humidifier
- Underground Utilities
- 200+ Amp Service
- Gas Water Heater
- Water Softener is Owned
Additional Features
- Air Exchanger
- Patio
Community Details
- Association fees include lawn care, snow removal
- Jefferson Court Association Inc Association, Phone Number (612) 419-4998
- Jefferson Court Subdivision
Listing and Financial Details
- Assessor Parcel Number 275090070
Map
Home Values in the Area
Average Home Value in this Area
Tax History
| Year | Tax Paid | Tax Assessment Tax Assessment Total Assessment is a certain percentage of the fair market value that is determined by local assessors to be the total taxable value of land and additions on the property. | Land | Improvement |
|---|---|---|---|---|
| 2025 | $5,218 | $510,800 | $189,300 | $321,500 |
| 2024 | $1,732 | $497,600 | $183,800 | $313,800 |
| 2023 | $1,352 | $180,200 | $180,200 | $0 |
| 2022 | $988 | $180,200 | $180,200 | $0 |
Property History
| Date | Event | Price | List to Sale | Price per Sq Ft |
|---|---|---|---|---|
| 11/13/2025 11/13/25 | For Sale | $599,500 | -- | $360 / Sq Ft |
Purchase History
| Date | Type | Sale Price | Title Company |
|---|---|---|---|
| Warranty Deed | $31,087 | Scott County Abstract & Title | |
| Warranty Deed | $102 | -- |
Source: NorthstarMLS
MLS Number: 6813140
APN: 27-509-007-0
- 1187 Jackson St S
- 1538 12th Ave W
- 1813 6th Ave W
- 764 Monnens Ave
- 2007 10th Ave W Unit 12
- 1161 Polk St S
- 723 5th Ave W
- 1603 3rd Ave W
- 1226 Polk St S
- 1121 Scott St S
- 816 Regent Dr
- 786 Regent Dr
- 1853 Stone Meadow Blvd
- 1818 Stone Meadow Blvd
- 2075 13th Ave W
- 1259 Taylor St Unit 3
- 1279 Taylor St Unit 5
- 348 Columbine Ln
- 2123 Agate Curve
- 2224 Quarry Ln
- 1219-1229 Taylor St
- 1601 Harvest Ln
- 1220 Taylor St
- 1600 Windermere Way
- 125 6th Ave E
- 125 Scott St N
- 123 4th Ave E
- 500 Sommerville St S
- 129 Holmes St S
- 101 Fuller St N
- 1620 Lusitano St
- 205 1st Ave E
- 931 Market St S
- 609 Market St S
- 810 3rd Ave E
- 1245 Shakopee Ave E
- 560 Gorman St
- 628 Gorman St
- 1224 Shakopee Ave E
- 1324 Eagle Creek Blvd
