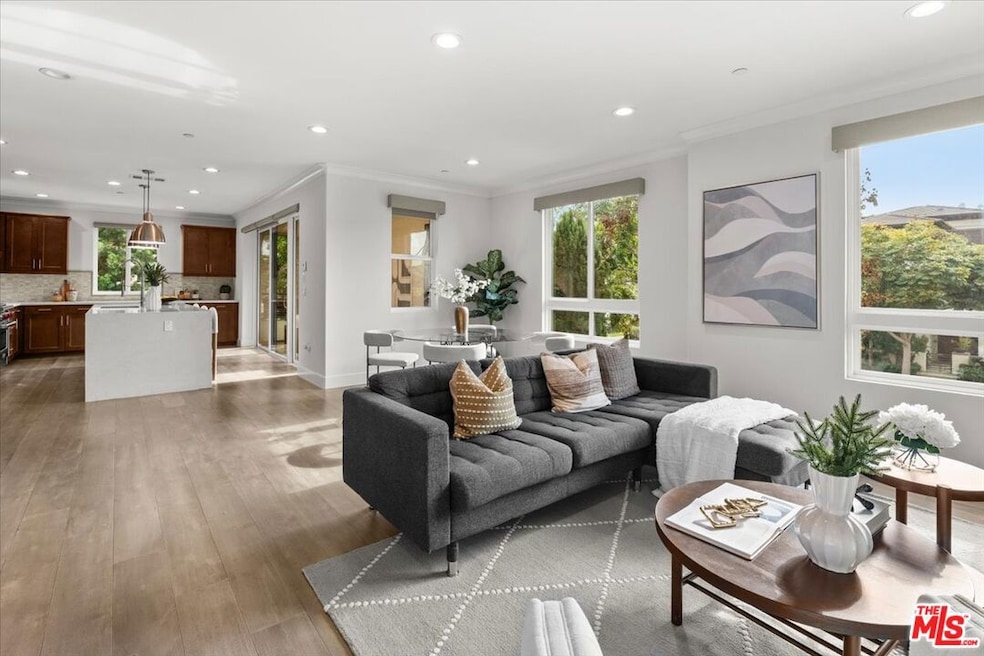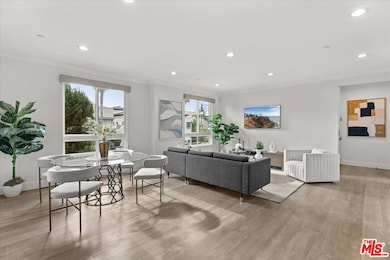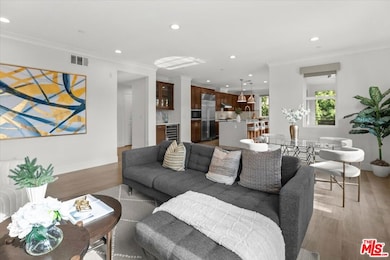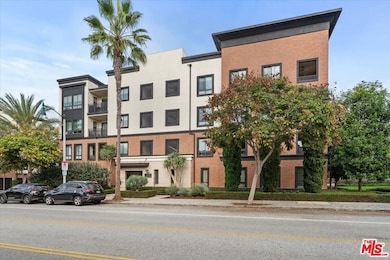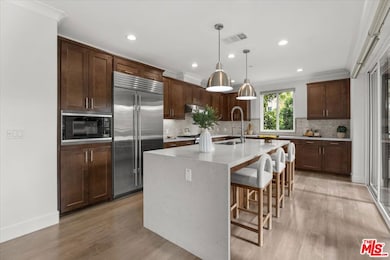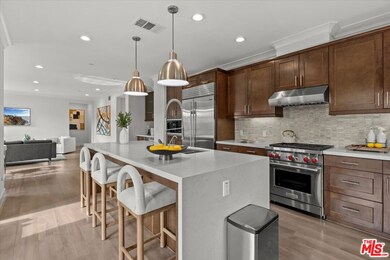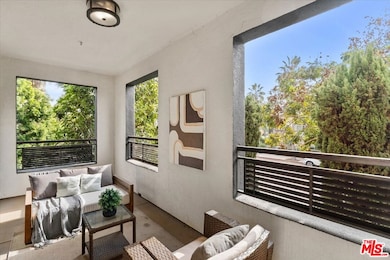12871 Runway Rd Unit 2 Playa Vista, CA 90094
Estimated payment $17,548/month
Highlights
- Fitness Center
- 24-Hour Security
- Views of Trees
- Playa Vista Elementary Rated A-
- Heated Lap Pool
- 0.46 Acre Lot
About This Home
One of Playa Vista's most acclaimed residences, this sophisticated Camden home offers four true bedrooms and exceptional five-star appeal, with 2,224 total square feet and private 2-car garage. Perfectly positioned just steps from The Resort pool and gym and two blocks from Runway's vibrant retail and dining, the home features a ground-level entrance that opens up to The Lounge with its outdoor fireplace and seating. The main level features open-concept living, dining, and kitchen areas, as well as the primary suite and two additional bedrooms. The fourth bedroom (currently staged as an office) with en-suite bathroom is on a separate level and functions easily as a guest or in-law suite. Designer upgrades include hard-surface floors throughout (no carpet), custom wood cabinetry, crown molding, plantation shutters, remote-controlled shades and built-in speakers, all meticulously maintained with no expense spared. A large covered balcony offers an inviting setting for outdoor dining with views of The Resort and the LMU Bluffs, and the attached oversized two-car garage is pre-wired for EV charging. Built in 2015 with no Mello-Roos, this Phase 2 home includes HOA benefits such as pool and gym access, cable, internet, and home security, with 24/7 bike security patrolling the community. Enjoy unparalleled walkability to Playa Vista's top amenities including Whole Foods, Cinemark, Free Market, Superfine Playa, Sol Cocina, SenderOne, Loqui, Blue Bottle, Tocaya, Hopdoddy, CVS, and more - as well as proximity to major tech and creative campuses like Google, YouTube, Facebook/Meta, The Honest Company, Tencent, Nike, 72andSunny, Peacock, WeWork and others.
Townhouse Details
Home Type
- Townhome
Est. Annual Taxes
- $28,368
Year Built
- Built in 2015
Lot Details
- End Unit
- South Facing Home
- Lawn
HOA Fees
Home Design
- Modern Architecture
- Split Level Home
- Entry on the 2nd floor
- Turnkey
- Flat Roof Shape
- Brick Exterior Construction
- Stucco
Interior Spaces
- 2,224 Sq Ft Home
- 4-Story Property
- Built-In Features
- Crown Molding
- Brick Wall or Ceiling
- High Ceiling
- Double Pane Windows
- Plantation Shutters
- Window Screens
- Entryway
- Family Room
- Dining Area
- Views of Trees
- Alarm System
Kitchen
- Open to Family Room
- Gas Oven
- Gas Cooktop
- Microwave
- Freezer
- Dishwasher
- Kitchen Island
- Disposal
Flooring
- Wood
- Carpet
- Tile
Bedrooms and Bathrooms
- 4 Bedrooms
- Primary Bedroom on Main
- Walk-In Closet
- Powder Room
- Double Vanity
- Low Flow Toliet
- Bathtub with Shower
- Low Flow Shower
Laundry
- Laundry in unit
- Dryer
- Washer
Parking
- 2 Car Direct Access Garage
- Garage Door Opener
- Guest Parking
Pool
- Heated Lap Pool
- Heated In Ground Pool
- Heated Spa
- In Ground Spa
Outdoor Features
- Basketball Court
- Balcony
- Covered Patio or Porch
Utilities
- Air Conditioning
- Central Heating
- Vented Exhaust Fan
- Underground Utilities
- Tankless Water Heater
- Cable TV Available
Listing and Financial Details
- Assessor Parcel Number 4211-033-084
Community Details
Overview
- Association fees include alarm system, cable TV
- 6 Units
- Firstservice Residential Association
- Low-Rise Condominium
- Built by Brookfield
- Camden
- Maintained Community
Amenities
- Community Fire Pit
- Community Barbecue Grill
- Picnic Area
- Elevator
Recreation
- Tennis Courts
- Community Basketball Court
- Sport Court
- Community Playground
- Fitness Center
- Community Pool
- Community Spa
Pet Policy
- Pets Allowed
Security
- 24-Hour Security
- Card or Code Access
- Carbon Monoxide Detectors
- Fire and Smoke Detector
- Fire Sprinkler System
Map
Home Values in the Area
Average Home Value in this Area
Tax History
| Year | Tax Paid | Tax Assessment Tax Assessment Total Assessment is a certain percentage of the fair market value that is determined by local assessors to be the total taxable value of land and additions on the property. | Land | Improvement |
|---|---|---|---|---|
| 2025 | $28,368 | $2,387,717 | $1,395,488 | $992,229 |
| 2024 | $28,368 | $2,340,900 | $1,368,126 | $972,774 |
| 2023 | $27,814 | $2,295,000 | $1,341,300 | $953,700 |
| 2022 | $26,507 | $2,250,000 | $1,315,000 | $935,000 |
| 2021 | $24,859 | $2,092,050 | $1,164,540 | $927,510 |
| 2020 | $25,119 | $2,070,600 | $1,152,600 | $918,000 |
| 2019 | $18,426 | $1,553,164 | $1,185,129 | $368,035 |
| 2018 | $18,414 | $1,522,711 | $1,161,892 | $360,819 |
| 2016 | $17,620 | $1,463,584 | $1,116,775 | $346,809 |
Property History
| Date | Event | Price | List to Sale | Price per Sq Ft | Prior Sale |
|---|---|---|---|---|---|
| 11/14/2025 11/14/25 | For Sale | $2,695,000 | 0.0% | $1,212 / Sq Ft | |
| 11/29/2023 11/29/23 | Rented | $9,150 | +1.7% | -- | |
| 11/17/2023 11/17/23 | Under Contract | -- | -- | -- | |
| 10/23/2023 10/23/23 | For Rent | $9,000 | +260.0% | -- | |
| 05/31/2023 05/31/23 | Rented | $2,500 | 0.0% | -- | |
| 05/28/2023 05/28/23 | Under Contract | -- | -- | -- | |
| 04/20/2023 04/20/23 | For Rent | $2,500 | 0.0% | -- | |
| 02/14/2023 02/14/23 | Rented | $2,500 | 0.0% | -- | |
| 11/01/2022 11/01/22 | For Rent | $2,500 | +25.0% | -- | |
| 05/03/2022 05/03/22 | Rented | $2,000 | -20.0% | -- | |
| 04/11/2022 04/11/22 | For Rent | $2,500 | 0.0% | -- | |
| 11/16/2021 11/16/21 | Sold | $2,250,000 | 0.0% | $1,012 / Sq Ft | View Prior Sale |
| 09/30/2021 09/30/21 | Pending | -- | -- | -- | |
| 09/24/2021 09/24/21 | For Sale | $2,250,000 | -- | $1,012 / Sq Ft |
Purchase History
| Date | Type | Sale Price | Title Company |
|---|---|---|---|
| Quit Claim Deed | -- | None Available | |
| Interfamily Deed Transfer | -- | None Available | |
| Grant Deed | $1,442,000 | First American Title Nhs |
Source: The MLS
MLS Number: 25619329
APN: 4211-033-084
- 12887 W Runway Rd Unit 3
- 12920 W Runway Rd Unit 360
- 5743 Dawn Creek
- 6021 Dawn Creek Unit 12
- 6020 Celedon Creek Unit 4
- 12963 Runway Rd Unit 416
- 12923 Bluff Creek Dr
- 6020 S Seabluff Dr Unit 122
- 6020 Seabluff Dr Unit 321
- 6020 Seabluff Dr Unit 114
- 6020 Seabluff Dr Unit 132
- 6099 S Seabluff Dr
- 13020 Pacific Promenade Unit 303
- 13031 Villosa Place Unit 437
- 13031 Villosa Place Unit 102
- 13045 Pacific Promenade Unit 120
- 13044 Pacific Promenade Unit 308
- 13075 Pacific Promenade Unit 318
- 5700 Seawalk Dr Unit 8
- 5831 Seawalk Dr Unit 117
- 12855 Runway Rd
- 12920 W Runway Rd Unit 341
- 6021 Dawn Creek Unit 12
- 12860 S Seaglass Cir
- 6020 S Seabluff Dr Unit 122
- 12760 Millennium
- 12760 Millennium Dr Unit B316
- 12763 Shell Place Unit 1
- 13044 Pacific Promenade Unit 417
- 12682 Millennium Dr
- 13075 Pacific Promenade Unit 301
- 12665 Village Ln
- 5535 Westlawn Ave Unit FL3-ID930
- 5535 Westlawn Ave Unit FL1-ID985
- 5535 Westlawn Ave Unit FL3-ID139
- 5535 Westlawn Ave Unit FL1-ID1393
- 5535 Westlawn Ave
- 12655 Bluff Creek Dr Unit 102
- 5350 Playa Vista Dr
- 5350 Playa Vista Dr Unit 23
