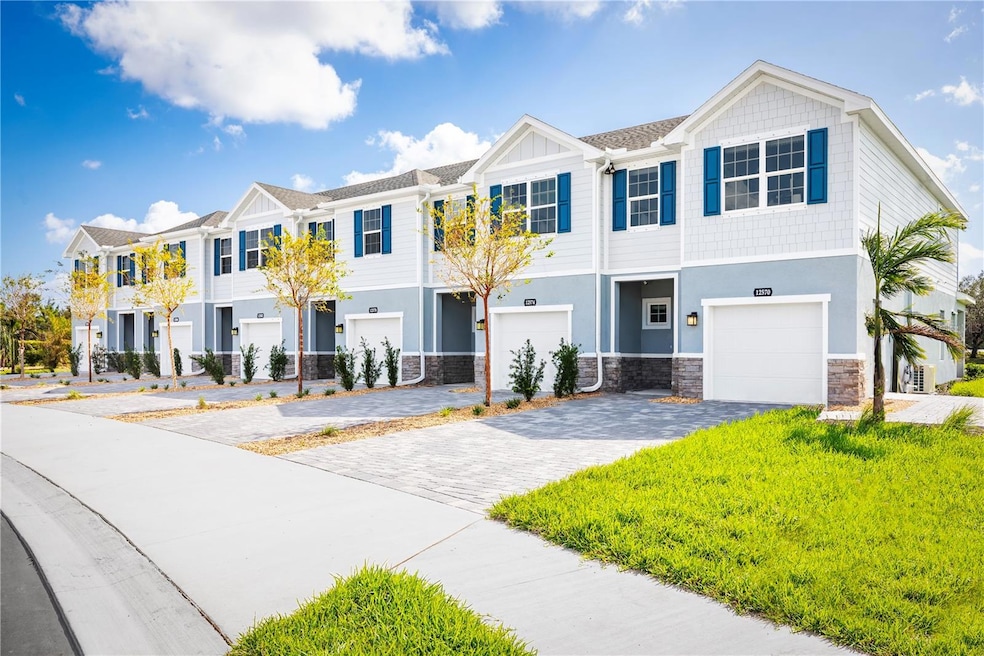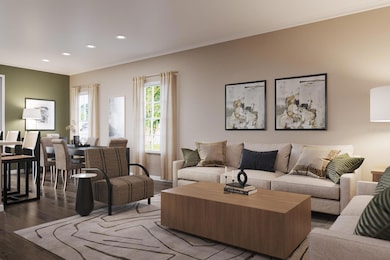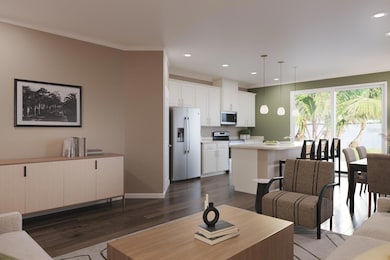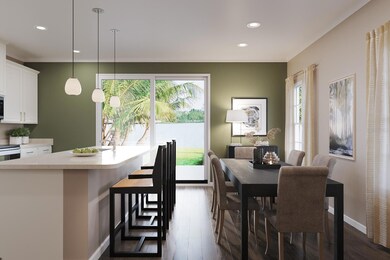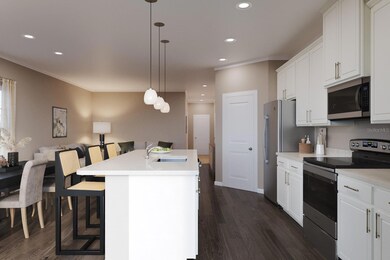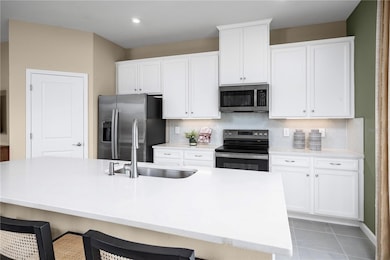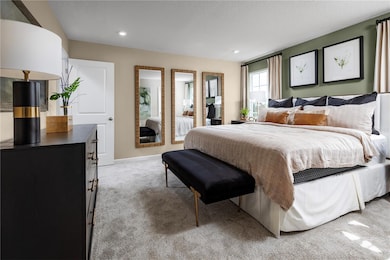
1289 Pineywood Field Dr Davenport, FL 33837
Estimated payment $1,988/month
Highlights
- New Construction
- High Ceiling
- Granite Countertops
- In Ground Pool
- Great Room
- 1 Car Attached Garage
About This Home
Move in Ready! Welcome home to Pine Pointe at Astonia, a new low-maintenance townhome community with easy access to major highways, everyday conveniences, and resort-style amenities. Enjoy low-maintenance living at a great value near Champions Gate and I-4. Resort-style pool, cabana, tot lot, dog park, and open green space. Included paver patio and privacy fence between neighbors. HOA includes internet, cable, lawn and exterior maintenance, & roof replacement. The Mayport. Enter this one-car garage attached home through the covered front porch. The welcoming foyer leads your eye to the spacious living area. Gather in the great room with friends and family before enjoying a home cooked meal prepared in your charming kitchen and served on the large island. Upstairs, two bedrooms and a full bath offer privacy for guests. A conveniently placed second floor washer and dryer make laundry easy. Your luxury owner’s suite includes two large walk-in closets and a spa-like dual vanity bath. The Mayport is a must-see. All Ryan Homes now include WIFI-enabled garage opener and Ecobee thermostat. **Closing cost assistance is available with use of Builder’s affiliated lender**. DISCLAIMER: Prices, financing, promotion, and offers subject to change without notice. Offer valid on new sales only. See Community Sales and Marketing Representative for details. Promotions cannot be combined with any other offer. All uploaded photos are stock photos of this floor plan. Actual home may differ from photos.
Listing Agent
MALTBIE REALTY GROUP Brokerage Phone: 813-819-5255 License #3493842 Listed on: 11/18/2025
Townhouse Details
Home Type
- Townhome
Year Built
- Built in 2025 | New Construction
Lot Details
- 2,200 Sq Ft Lot
- Lot Dimensions are 20x110
- South Facing Home
- Native Plants
HOA Fees
- $150 Monthly HOA Fees
Parking
- 1 Car Attached Garage
Home Design
- Home is estimated to be completed on 11/30/25
- Bi-Level Home
- Slab Foundation
- Frame Construction
- Shingle Roof
- Block Exterior
- Stucco
Interior Spaces
- 1,674 Sq Ft Home
- Crown Molding
- High Ceiling
- ENERGY STAR Qualified Windows
- Sliding Doors
- Great Room
- Family Room Off Kitchen
- Combination Dining and Living Room
- Inside Utility
Kitchen
- Eat-In Kitchen
- Breakfast Bar
- Dinette
- Range
- Microwave
- Dishwasher
- Granite Countertops
- Disposal
Flooring
- Carpet
- No or Low VOC Flooring
- Ceramic Tile
Bedrooms and Bathrooms
- 3 Bedrooms
- Primary Bedroom Upstairs
- Walk-In Closet
- Low Flow Plumbing Fixtures
- Shower Only
Laundry
- Laundry Room
- Laundry on upper level
- Dryer
- Washer
Home Security
Eco-Friendly Details
- Energy-Efficient Appliances
- Energy-Efficient HVAC
- Energy-Efficient Lighting
- Energy-Efficient Thermostat
- No or Low VOC Paint or Finish
- Ventilation
- HVAC Filter MERV Rating 8+
- Reclaimed Water Irrigation System
Pool
- In Ground Pool
- Gunite Pool
Outdoor Features
- Patio
Schools
- Loughman Oaks Elementary School
- Citrus Ridge Middle School
- Davenport High School
Utilities
- Central Heating and Cooling System
- Thermostat
Listing and Financial Details
- Home warranty included in the sale of the property
- Visit Down Payment Resource Website
- Tax Lot 58
- Assessor Parcel Number 27-26-16-704300-000580
- $2,040 per year additional tax assessments
Community Details
Overview
- Association fees include cable TV, internet, ground maintenance
- Ryan Homes Association
- Built by RYAN HOMES
- Pine Pointe Subdivision, Mayport Floorplan
Recreation
- Community Playground
- Park
Pet Policy
- Pets Allowed
Security
- Fire and Smoke Detector
Map
Home Values in the Area
Average Home Value in this Area
Tax History
| Year | Tax Paid | Tax Assessment Tax Assessment Total Assessment is a certain percentage of the fair market value that is determined by local assessors to be the total taxable value of land and additions on the property. | Land | Improvement |
|---|---|---|---|---|
| 2025 | -- | $45,000 | $45,000 | -- |
Property History
| Date | Event | Price | List to Sale | Price per Sq Ft |
|---|---|---|---|---|
| 11/18/2025 11/18/25 | For Sale | $292,990 | -- | $175 / Sq Ft |
About the Listing Agent
William's Other Listings
Source: Stellar MLS
MLS Number: W7880864
APN: 27-26-16-704300-000580
- 1224 Pineywood Field Dr
- 1218 Pineywood Field Dr
- 1206 Pineywood Field Dr
- 639 Daring Dr
- 648 Daring Dr
- 656 Daring Dr
- 659 Daring Dr
- 417 Cedar Key St
- 1439 Eucalyptus Way
- 132 Adventure Ave
- 202 Brave Rd
- 120 Adventure Ave
- 1724 Oceania Ave
- 116 Adventure Ave
- 1484 Eucalyptus Way
- 223 Brave Rd
- 933 Jackson Ave
- Mayport Plan at Pine Pointe at Astonia Townhomes - Pine Pointe at Astonia
- Mayport Exterior Home Plan at Pine Pointe at Astonia Townhomes - Pine Pointe at Astonia
- 1259 Pineywood Field Dr
