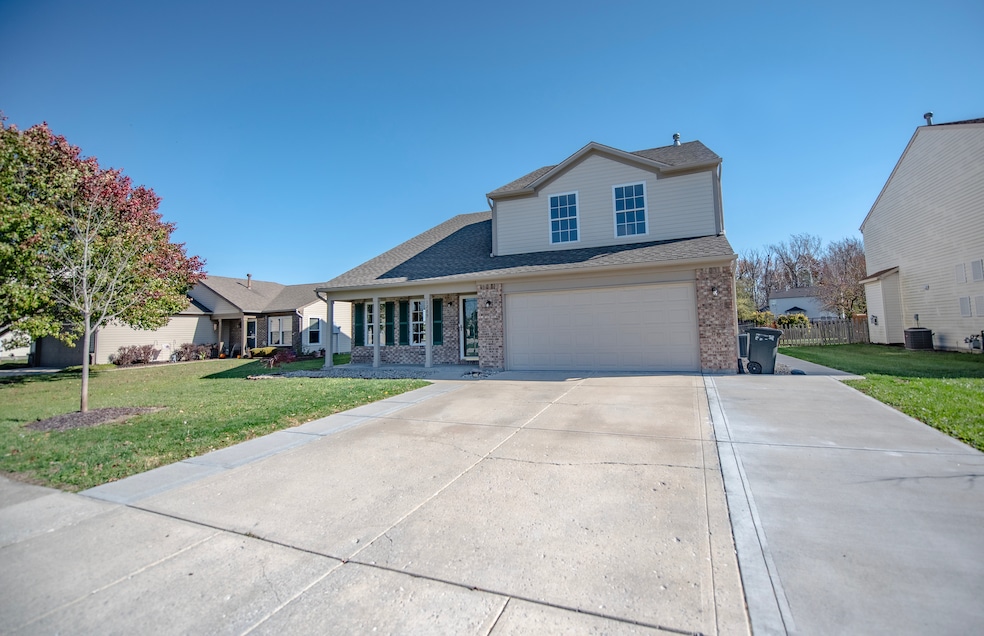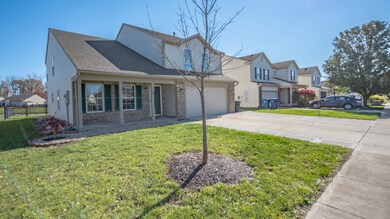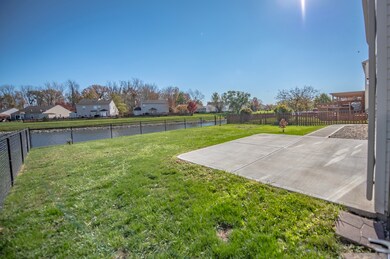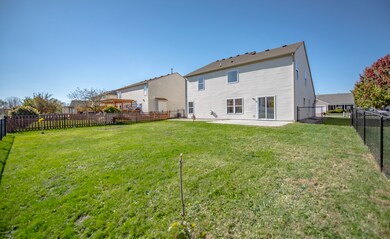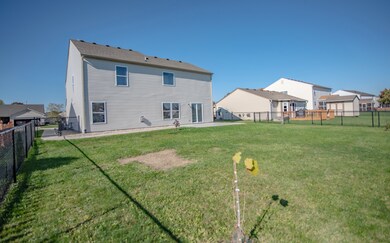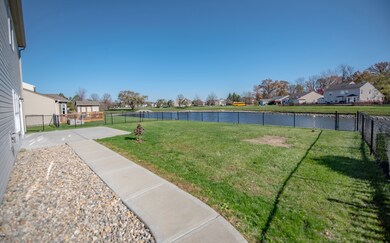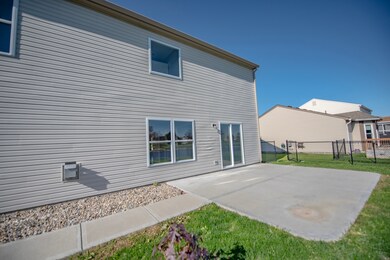
1289 Spring Lake Dr Brownsburg, IN 46112
Highlights
- Cathedral Ceiling
- Traditional Architecture
- Covered patio or porch
- Lincoln Elementary Rated A
- Separate Formal Living Room
- Thermal Windows
About This Home
As of June 2024Welcome to 1289 Spring Lake Drive, a stunning 4-bedroom house that exudes elegance and charm. Step inside and be greeted by an open-concept layout, perfect for entertaining guests or spending quality time with your family. The kitchen features modern appliances and ample counter space, making it a chef's dream come true. The spacious bedrooms are complemented by walk-in closets, providing plenty of storage space for your belongings. The master bath is a luxurious retreat, complete with a large soaking tub and a separate shower. With 2 and a half upscale bathrooms, getting ready in the morning will never be a hassle again. Outside, you'll find a large yard that is fully fenced in, offering privacy and security for your loved ones. The brand new interior and exterior paint give this home a fresh and inviting feel. New flooring throughout adds a touch of sophistication, while the fireplace in the great room creates a cozy ambiance on chilly evenings. Located in the desirable neighborhood Lake Ridge, this property is conveniently situated near schools, parks, and shopping centers. Don't miss out on the opportunity to own this exquisite home. Contact me today to schedule a viewing and make 1289 Spring Lake Drive your new address.
Last Agent to Sell the Property
F.C. Tucker Company Brokerage Email: gavin.frost@talktotucker.com License #RB14046407 Listed on: 11/03/2023

Last Buyer's Agent
F.C. Tucker Company Brokerage Email: gavin.frost@talktotucker.com License #RB14046407 Listed on: 11/03/2023

Home Details
Home Type
- Single Family
Est. Annual Taxes
- $3,294
Year Built
- Built in 2000
Lot Details
- 7,841 Sq Ft Lot
- Landscaped with Trees
HOA Fees
- $44 Monthly HOA Fees
Parking
- 2 Car Attached Garage
Home Design
- Traditional Architecture
- Slab Foundation
- Vinyl Siding
Interior Spaces
- 2-Story Property
- Cathedral Ceiling
- Thermal Windows
- Vinyl Clad Windows
- Family Room with Fireplace
- Separate Formal Living Room
- Fire and Smoke Detector
Kitchen
- Electric Oven
- Range Hood
- Dishwasher
- Disposal
Bedrooms and Bathrooms
- 4 Bedrooms
- Walk-In Closet
Laundry
- Laundry Room
- Laundry on main level
- Dryer
- Washer
Outdoor Features
- Covered patio or porch
Schools
- Lincoln Elementary School
- Brownsburg East Middle School
- Brownsburg High School
Utilities
- Forced Air Heating System
- Heating System Uses Gas
- Gas Water Heater
Community Details
- Association fees include maintenance
- Association Phone (317) 875-5600
- Lake Ridge Subdivision
- Property managed by CASI
Listing and Financial Details
- Legal Lot and Block 153 / 4
- Assessor Parcel Number 320701358008000016
Ownership History
Purchase Details
Home Financials for this Owner
Home Financials are based on the most recent Mortgage that was taken out on this home.Purchase Details
Home Financials for this Owner
Home Financials are based on the most recent Mortgage that was taken out on this home.Purchase Details
Similar Homes in Brownsburg, IN
Home Values in the Area
Average Home Value in this Area
Purchase History
| Date | Type | Sale Price | Title Company |
|---|---|---|---|
| Warranty Deed | $340,000 | None Listed On Document | |
| Warranty Deed | -- | None Available | |
| Deed | -- | None Available | |
| Quit Claim Deed | -- | None Available |
Mortgage History
| Date | Status | Loan Amount | Loan Type |
|---|---|---|---|
| Open | $306,000 | New Conventional | |
| Previous Owner | $174,400 | New Conventional |
Property History
| Date | Event | Price | Change | Sq Ft Price |
|---|---|---|---|---|
| 06/14/2024 06/14/24 | Sold | $340,000 | -7.5% | $139 / Sq Ft |
| 02/21/2024 02/21/24 | Pending | -- | -- | -- |
| 01/26/2024 01/26/24 | For Sale | $367,500 | 0.0% | $150 / Sq Ft |
| 12/22/2023 12/22/23 | Pending | -- | -- | -- |
| 11/03/2023 11/03/23 | For Sale | $367,500 | +68.6% | $150 / Sq Ft |
| 12/11/2020 12/11/20 | Sold | $218,000 | -4.4% | $89 / Sq Ft |
| 10/30/2020 10/30/20 | Pending | -- | -- | -- |
| 10/23/2020 10/23/20 | For Sale | $228,000 | -- | $93 / Sq Ft |
Tax History Compared to Growth
Tax History
| Year | Tax Paid | Tax Assessment Tax Assessment Total Assessment is a certain percentage of the fair market value that is determined by local assessors to be the total taxable value of land and additions on the property. | Land | Improvement |
|---|---|---|---|---|
| 2024 | $2,787 | $278,700 | $44,900 | $233,800 |
| 2023 | $2,510 | $251,000 | $40,400 | $210,600 |
| 2022 | $3,294 | $221,900 | $40,400 | $181,500 |
| 2021 | $1,954 | $195,400 | $38,100 | $157,300 |
| 2020 | $1,858 | $185,800 | $38,100 | $147,700 |
| 2019 | $1,813 | $181,300 | $36,300 | $145,000 |
| 2018 | $1,811 | $181,100 | $36,300 | $144,800 |
| 2017 | $1,750 | $175,000 | $34,600 | $140,400 |
| 2016 | $1,703 | $170,300 | $34,600 | $135,700 |
| 2014 | $1,596 | $159,600 | $32,000 | $127,600 |
Agents Affiliated with this Home
-

Seller's Agent in 2024
Gavin Frost
F.C. Tucker Company
(317) 341-1070
1 in this area
68 Total Sales
-

Seller's Agent in 2020
Michael Ondek
BluPrint Real Estate Group
(317) 537-7114
6 in this area
62 Total Sales
-
P
Buyer's Agent in 2020
Preeti Chaggar
F.C. Tucker Company
Map
Source: MIBOR Broker Listing Cooperative®
MLS Number: 21951543
APN: 32-07-01-358-008.000-016
- 1430 Berry Lake Way
- 1280 Summer Ridge Ln
- 1284 Summer Ridge Ln
- 6664 Kara Ln
- 6589 Kara Ln
- 6843 Black Cherry Terrace
- 6863 Black Cherry Terrace
- 1327 Blue Ridge Ln
- 6322 Loraine Dr
- 6902 Diamondleaf Way
- 3278 Jasper Ln
- 3124 Sharon Cir
- 8626 Jeff Cir
- 8691 Laurelton Place
- 541 Eagle Crest Dr
- 7147 Prelude Rd
- 245 Lazy Hollow Dr
- 291 Lakemoore St
- 7026 Barrett Dr
- 1415 Beaumont Cir
