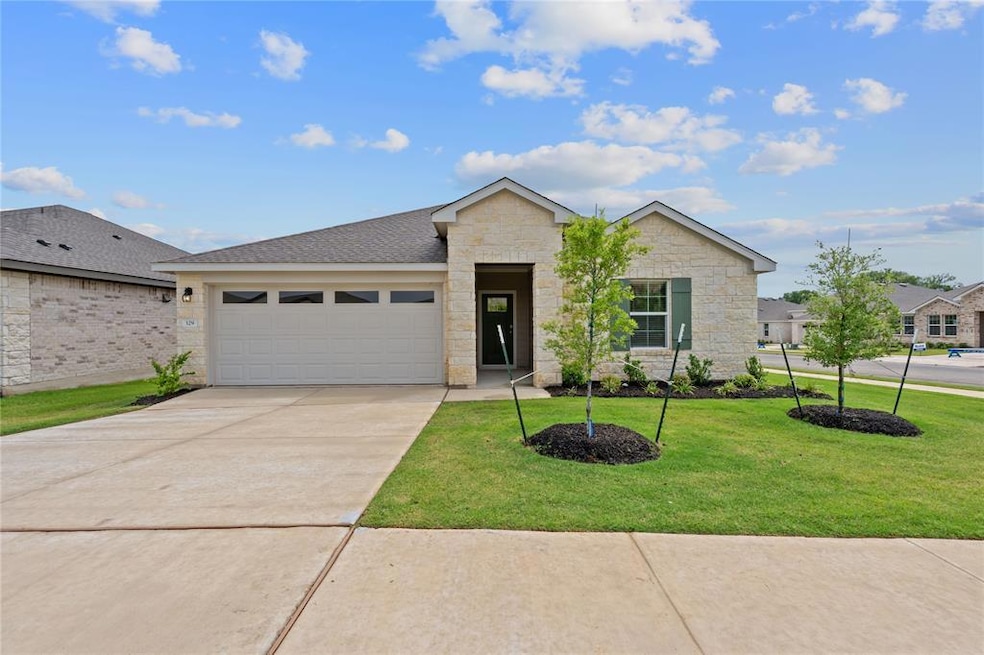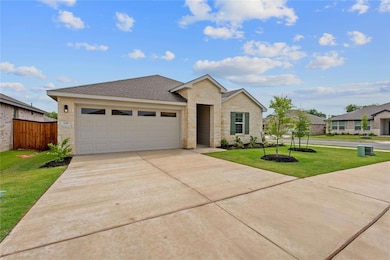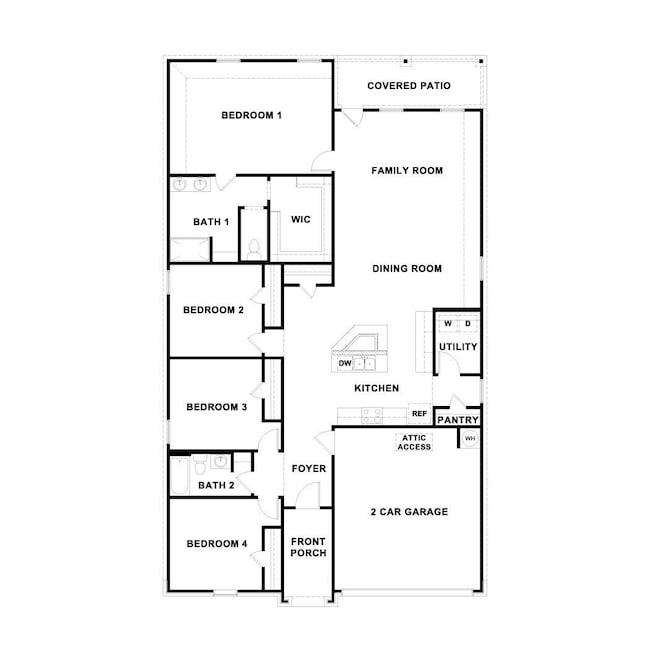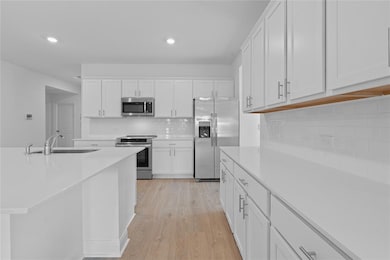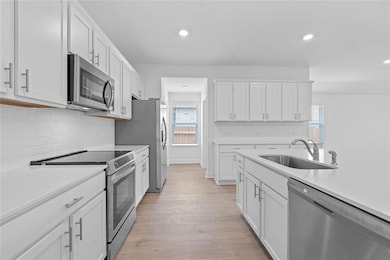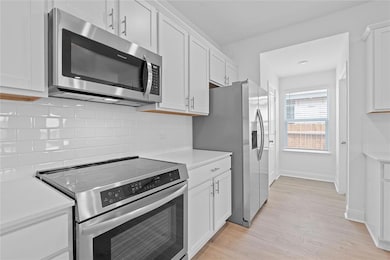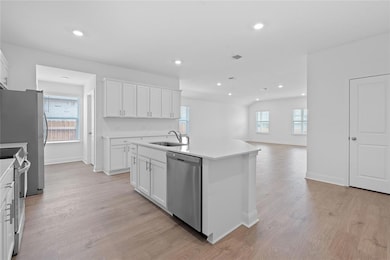129 Bruin Paw Dr Georgetown, TX 78628
Shadow Canyon NeighborhoodHighlights
- New Construction
- Green Roof
- High Ceiling
- Open Floorplan
- Corner Lot
- Neighborhood Views
About This Home
Available for move in August 7th. This beautiful Kingston II home is located in the community of Riverview in West Georgetown. This home features 4 bedrooms, 2 baths and a 2-car garage. The long foyer leads to an impressive open eat-in kitchen - perfect for entertaining. Your culinary skills will be enhanced by the precise temperature control induction cooktop, diamond shaped kitchen island, abundant counter space, stainless steel appliances and quartz counters. The open concept great room offers plenty of natural lighting and looks out to the large covered patio. Refrigerator and Washer/Dryer are included. Fantastic Riverview amenities and access to the beautiful trails along the San Gabriel River. Close to everything including IH 35, Wolf Ranch for Shopping/Restaurants and a charming Georgetown Square.
Listing Agent
Compass RE Texas, LLC Brokerage Phone: (512) 626-8811 License #0613578 Listed on: 07/16/2025

Home Details
Home Type
- Single Family
Est. Annual Taxes
- $1,491
Year Built
- Built in 2024 | New Construction
Lot Details
- 6,970 Sq Ft Lot
- North Facing Home
- Wood Fence
- Back Yard Fenced
- Landscaped
- Corner Lot
- Sprinkler System
- Dense Growth Of Small Trees
Parking
- 2 Car Attached Garage
- Inside Entrance
- Front Facing Garage
Home Design
- Brick Exterior Construction
- Slab Foundation
- Shingle Roof
- Composition Roof
- Masonry Siding
- Stone Siding
Interior Spaces
- 2,126 Sq Ft Home
- 1-Story Property
- Open Floorplan
- Wired For Data
- High Ceiling
- Ceiling Fan
- Recessed Lighting
- Double Pane Windows
- Vinyl Clad Windows
- Window Screens
- Entrance Foyer
- Neighborhood Views
Kitchen
- Self-Cleaning Oven
- Free-Standing Electric Range
- Range Hood
- Microwave
- Plumbed For Ice Maker
- Dishwasher
- Stainless Steel Appliances
- Disposal
Flooring
- Carpet
- Laminate
Bedrooms and Bathrooms
- 4 Main Level Bedrooms
- Walk-In Closet
- In-Law or Guest Suite
- 2 Full Bathrooms
- Double Vanity
Home Security
- Home Security System
- Smart Home
- Smart Thermostat
- Fire and Smoke Detector
Eco-Friendly Details
- Green Roof
- Energy-Efficient Exposure or Shade
- Energy-Efficient Construction
- Energy-Efficient HVAC
- Energy-Efficient Lighting
- Energy-Efficient Insulation
- Energy-Efficient Doors
- ENERGY STAR Qualified Equipment
- Energy-Efficient Thermostat
Schools
- Wolf Ranch Elementary School
- James Tippit Middle School
- East View High School
Utilities
- Central Heating and Cooling System
- Vented Exhaust Fan
- ENERGY STAR Qualified Water Heater
- High Speed Internet
- Phone Available
- Cable TV Available
Additional Features
- Stepless Entry
- Covered patio or porch
Listing and Financial Details
- Security Deposit $2,500
- Tenant pays for all utilities, grounds care
- The owner pays for association fees
- 12 Month Lease Term
- $40 Application Fee
- Assessor Parcel Number 129 Bruin Paw Dr
- Tax Block M
Community Details
Overview
- Property has a Home Owners Association
- Built by DR HORTON
- Riverview Subdivision
Amenities
- Common Area
- Community Mailbox
Recreation
- Community Playground
- Community Pool
- Park
Pet Policy
- Pet Deposit $500
- Dogs Allowed
- Small pets allowed
Map
Source: Unlock MLS (Austin Board of REALTORS®)
MLS Number: 1167709
APN: R619756
- 552 Tekoa Dr
- 309 Rivers Edge Dr
- 548 Tekoa Dr
- 544 Tekoa Dr
- 301 Rivers Edge Dr
- 540 Tekoa Dr
- 409 Rivers Edge Dr
- 545 Tekoa Dr
- 528 Tekoa Dr
- 533 Tekoa Dr
- 529 Tekoa Dr
- 513 Tekoa Dr
- 1413 Shelby Ln
- 1256 Lavender Way
- 1320 Shelby Ln
- 1248 Lavender Way
- 1312 Ridge Runner Dr
- 1221 Stormy Dr
- 328 Peace Pipe Way
- 1220 Stormy Dr
- 681 Peace Pipe Way
- 221 Indian Shoal Dr
- 328 Peace Pipe Way
- 316 Peace Pipe Way
- 617 Silent Creek Cove
- 609 Silent Creek Cove
- 605 Silent Creek Cove
- 1010 Ridge Runner Dr
- 228 Mystic Canyon Ln
- 124 Woodway Bend
- 1200 Falling Hills Dr
- 421 Fair Oaks Dr
- 1201 Wolf Canyon Rd
- 621 Pinnacle View Dr
- 1845 W University Ave
- 244 Scenic Hills Cir
- 105 Elm Ridge Way
- 153 Cherry Ridge Rd
- 432 Wolf Springs Rd
- 133 Green Knoll Ln
