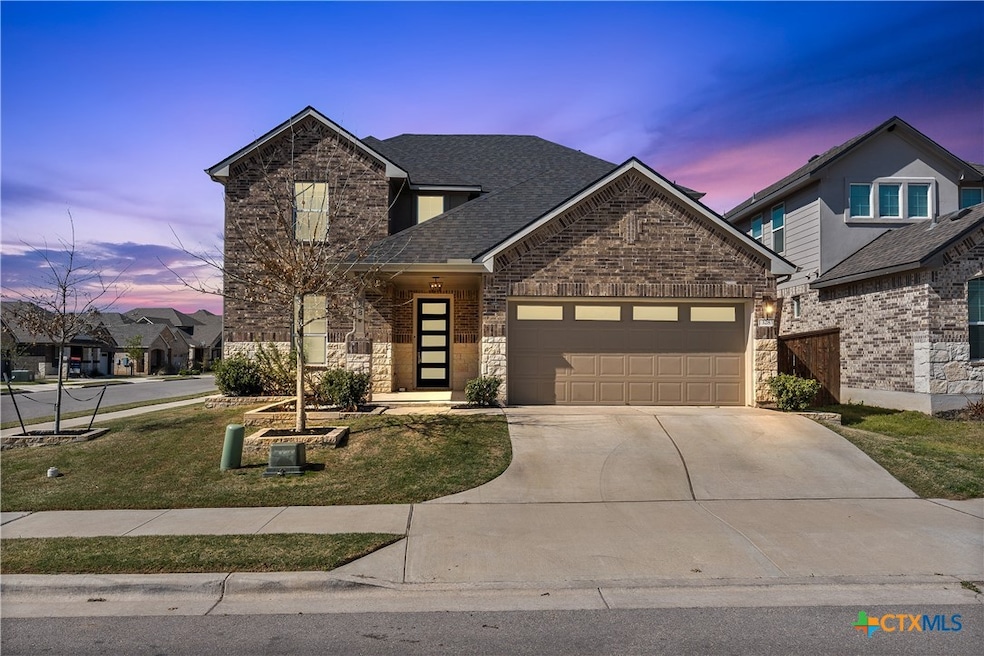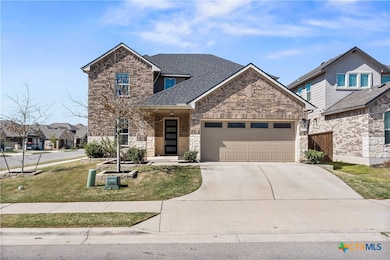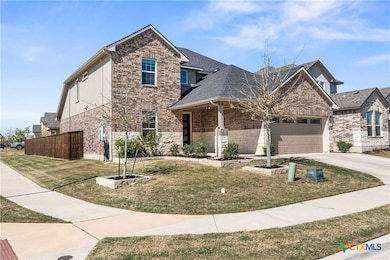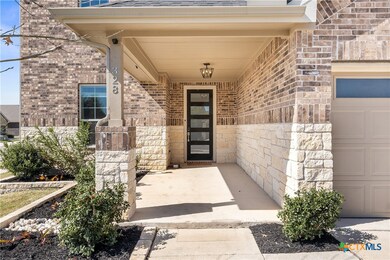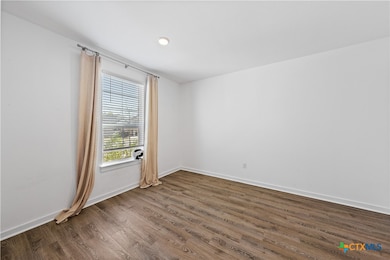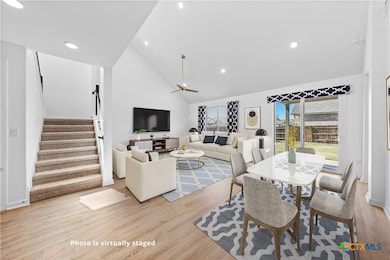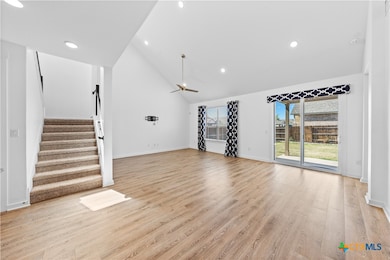328 Peace Pipe Way Georgetown, TX 78628
Shadow Canyon NeighborhoodHighlights
- Outdoor Pool
- Traditional Architecture
- Granite Countertops
- Open Floorplan
- High Ceiling
- Game Room
About This Home
Corner Lot Beauty with Upgrades, Space, and Style – Just Minutes from I-35 Welcome to 328 Peace Pipe Way, a sun-filled home with 4-bedroom, 3-bath PLUS LOFT, PLUS Dedicated den/home office tucked into the desirable Riverview neighborhood with quick access to shopping at Wolf Ranch and access to I-35 and a short ride to Georgetown's famous town square. Situated on a premium corner lot, this 2,616 sq ft home is built for both comfort and entertaining. The open-concept floor plan features soaring ceilings with 9ft ceilings downstairs that fill the living and dining areas with natural light, and the oversized kitchen offers abundant counter space, beautiful cabinetry and a layout perfect for busy families and entertaining. The main-level primary suite offers privacy and convenience, while upstairs you'll find three spacious bedrooms and a versatile flex space with custom built-ins—ideal for a media room, study nook, or playroom. Notable upgrades include: Level 2 EV Charger (240v), Custom Master Closet, Whole-home water softener system, Smart home features, Landscaping improvements in front and back, Brand-new roof (2023), And More! Located inside the city limits yet just moments from the San Gabriel River, hike-and-bike trails, and top-rated GISD schools, this home blends the tranquility of Texas Hill Country living with modern convenience. Don’t miss your chance to own one of the most well-appointed homes in Riverview—schedule your showing today!
Listing Agent
Century 21 Randall Morris Brokerage Phone: (254) 634-2100 License #0762039 Listed on: 07/14/2025

Home Details
Home Type
- Single Family
Est. Annual Taxes
- $8,715
Year Built
- Built in 2020
Lot Details
- 7,279 Sq Ft Lot
- Wood Fence
- Back Yard Fenced
Parking
- 2 Car Garage
- Garage Door Opener
Home Design
- Traditional Architecture
- Slab Foundation
- Stone Veneer
- Masonry
Interior Spaces
- 2,616 Sq Ft Home
- Property has 2 Levels
- Open Floorplan
- High Ceiling
- Combination Kitchen and Dining Room
- Game Room
Kitchen
- Open to Family Room
- Breakfast Bar
- Electric Range
- Dishwasher
- Kitchen Island
- Granite Countertops
- Disposal
Flooring
- Carpet
- Vinyl
Bedrooms and Bathrooms
- 4 Bedrooms
- Walk-In Closet
- Double Vanity
- Garden Bath
- Walk-in Shower
Laundry
- Laundry Room
- Washer and Electric Dryer Hookup
Home Security
- Security System Owned
- Fire and Smoke Detector
Outdoor Features
- Outdoor Pool
- Covered patio or porch
Utilities
- Central Heating and Cooling System
- Water Heater
- Water Softener is Owned
- High Speed Internet
Listing and Financial Details
- The owner pays for taxes
- Rent includes taxes
- Legal Lot and Block 14 / F
- Assessor Parcel Number R593750
Community Details
Overview
- Property has a Home Owners Association
- Shadow Canyon Ph 2 Subdivision
Recreation
- Community Playground
- Community Pool
- Community Spa
Map
Source: Central Texas MLS (CTXMLS)
MLS Number: 586461
APN: R593750
- 401 Peace Pipe Way
- 329 Peace Pipe Way
- 1312 Ridge Runner Dr
- 1320 Shelby Ln
- 1413 Shelby Ln
- 106 Barton Run Dr
- 409 Rivers Edge Dr
- 528 Tekoa Dr
- 540 Tekoa Dr
- 129 Bruin Paw Dr
- 513 Tekoa Dr
- 544 Tekoa Dr
- 548 Tekoa Dr
- 552 Tekoa Dr
- 529 Tekoa Dr
- 533 Tekoa Dr
- 545 Tekoa Dr
- 141 Bear Paw Run
- 1256 Lavender Way
- 309 Rivers Edge Dr
- 316 Peace Pipe Way
- 221 Indian Shoal Dr
- 681 Peace Pipe Way
- 617 Silent Creek Cove
- 609 Silent Creek Cove
- 605 Silent Creek Cove
- 1010 Ridge Runner Dr
- 228 Mystic Canyon Ln
- 129 Bruin Paw Dr
- 1201 Wolf Canyon Rd
- 505 Fair Oaks Dr
- 1845 W University Ave
- 421 Fair Oaks Dr
- 432 Wolf Springs Rd
- 621 Pinnacle View Dr
- 409 Pinnacle View Dr
- 1121 Spring Gulch Ln
- 220 Arrowhead Mound Rd
- 133 Green Knoll Ln
- 204 Belford St
