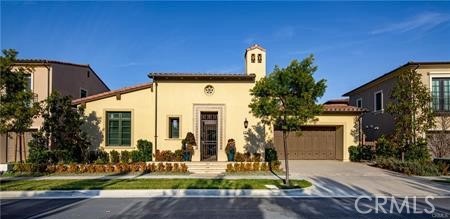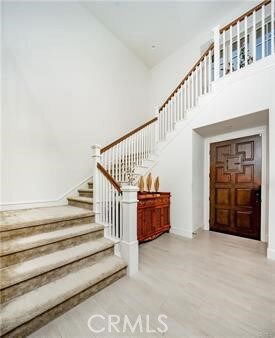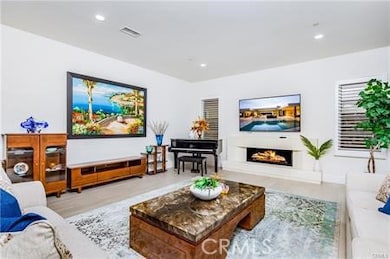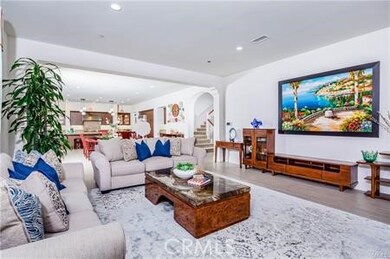
129 Larksong Irvine, CA 92602
Orchard Hills NeighborhoodEstimated Value: $3,665,000 - $5,268,000
Highlights
- Orchard Views
- Clubhouse
- Loft
- Orchard Hills School Rated A
- Main Floor Bedroom
- Community Pool
About This Home
As of October 2021behind the gates of The Groves at Orchard Hills! Nestled on a quiet street, expansive floorplan, oversized kitchen with large island, walk-in pantry, high ceilings, home office, separate living suite for multi-generational living and 3 car garage with ample storage.a private courtyard entry, large rear yard loggia, this home features a state of the art Second Kitchen with Wolf, Sub-Zero and Asko stainless appliances. located walking distance to the highly rated Orchard Hills School and The Resort which features many private neighborhood amenities. residents will enjoy an elevated way of life that includes resort-inspired amenities such as Pools, Jacuzzis, tennis, clubhouse, tot lots, basketball courts, BBQs, community fireplaces, beautiful parks and scenic trails that encourage a lifestyle of recreation, leisure and connectivity.
Last Agent to Sell the Property
Pinnacle Real Estate Group License #02123109 Listed on: 07/10/2021

Home Details
Home Type
- Single Family
Est. Annual Taxes
- $43,405
Year Built
- Built in 2017
Lot Details
- 7,775 Sq Ft Lot
- Density is up to 1 Unit/Acre
HOA Fees
- $289 Monthly HOA Fees
Parking
- 3 Car Attached Garage
Interior Spaces
- 5,304 Sq Ft Home
- Family Room with Fireplace
- Home Office
- Loft
- Orchard Views
- Walk-In Pantry
- Laundry Room
Bedrooms and Bathrooms
- 5 Bedrooms | 1 Main Level Bedroom
Additional Features
- Exterior Lighting
- Central Air
Listing and Financial Details
- Tax Lot 1
- Tax Tract Number 26323
- Assessor Parcel Number 52731106
Community Details
Overview
- Keystone Association, Phone Number (949) 838-3236
- Bradley Keil HOA
- Trevi Subdivision
Amenities
- Community Barbecue Grill
- Clubhouse
Recreation
- Tennis Courts
- Community Playground
- Community Pool
- Community Spa
Ownership History
Purchase Details
Home Financials for this Owner
Home Financials are based on the most recent Mortgage that was taken out on this home.Purchase Details
Home Financials for this Owner
Home Financials are based on the most recent Mortgage that was taken out on this home.Similar Homes in Irvine, CA
Home Values in the Area
Average Home Value in this Area
Purchase History
| Date | Buyer | Sale Price | Title Company |
|---|---|---|---|
| Duggal Kanwal | $3,000,000 | Fidelity National Title Co | |
| Tao Decai | $2,351,500 | First American Title Hsd |
Mortgage History
| Date | Status | Borrower | Loan Amount |
|---|---|---|---|
| Open | Duggal Kanwal | $2,100,000 | |
| Previous Owner | Tao Decai | $1,350,000 |
Property History
| Date | Event | Price | Change | Sq Ft Price |
|---|---|---|---|---|
| 10/07/2021 10/07/21 | Sold | $3,000,000 | 0.0% | $566 / Sq Ft |
| 09/04/2021 09/04/21 | Price Changed | $3,000,000 | -9.1% | $566 / Sq Ft |
| 07/10/2021 07/10/21 | For Sale | $3,299,000 | -- | $622 / Sq Ft |
Tax History Compared to Growth
Tax History
| Year | Tax Paid | Tax Assessment Tax Assessment Total Assessment is a certain percentage of the fair market value that is determined by local assessors to be the total taxable value of land and additions on the property. | Land | Improvement |
|---|---|---|---|---|
| 2024 | $43,405 | $3,121,200 | $1,734,125 | $1,387,075 |
| 2023 | $42,560 | $3,060,000 | $1,700,122 | $1,359,878 |
| 2022 | $41,831 | $3,000,000 | $1,666,786 | $1,333,214 |
| 2021 | $36,380 | $2,485,784 | $1,291,871 | $1,193,913 |
| 2020 | $36,007 | $2,460,296 | $1,278,625 | $1,181,671 |
| 2019 | $35,656 | $2,412,055 | $1,253,554 | $1,158,501 |
| 2018 | $34,938 | $2,351,232 | $1,228,974 | $1,122,258 |
| 2017 | $6,050 | $17,034 | $17,034 | $0 |
| 2016 | $6,037 | $16,700 | $16,700 | $0 |
| 2015 | $3,988 | $16,450 | $16,450 | $0 |
Agents Affiliated with this Home
-
DAN WU
D
Seller's Agent in 2021
DAN WU
Pinnacle Real Estate Group
(909) 551-9311
1 in this area
12 Total Sales
-
Alan Kunlun Xiang

Seller Co-Listing Agent in 2021
Alan Kunlun Xiang
Pinnacle Real Estate Group
(909) 682-9688
1 in this area
25 Total Sales
Map
Source: California Regional Multiple Listing Service (CRMLS)
MLS Number: WS21150517
APN: 527-311-06





