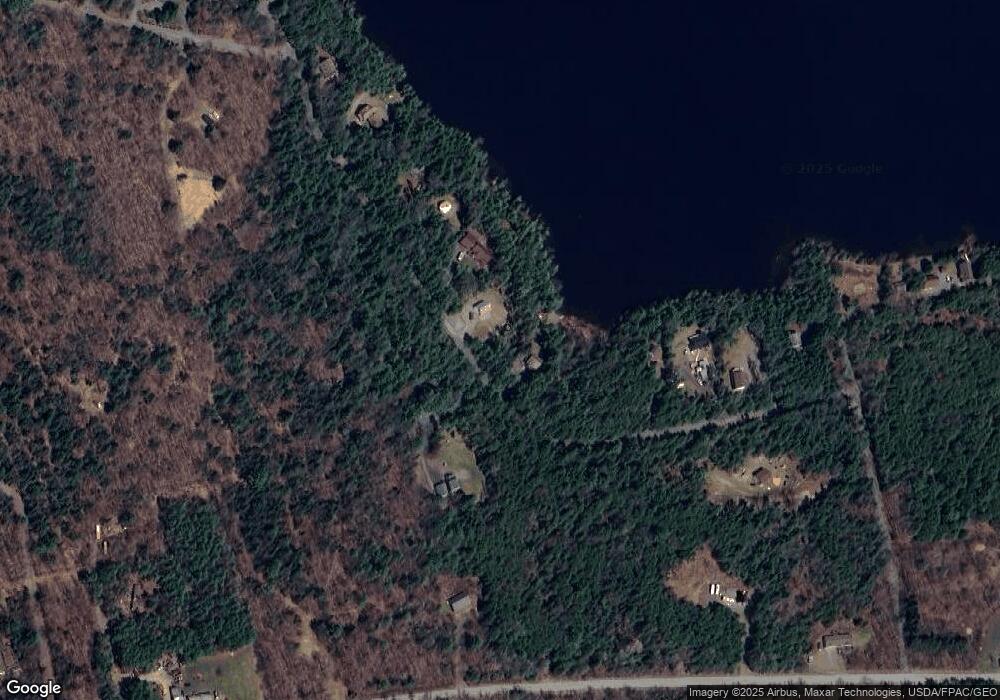129 Maple Shore Ln Stetson, ME 04488
3
Beds
4
Baths
3,600
Sq Ft
1.78
Acres
About This Home
This home is located at 129 Maple Shore Ln, Stetson, ME 04488. 129 Maple Shore Ln is a home located in Penobscot County with nearby schools including Central Community Elementary School and Central High School.
Create a Home Valuation Report for This Property
The Home Valuation Report is an in-depth analysis detailing your home's value as well as a comparison with similar homes in the area
Map
Nearby Homes
- 965 Mount Pleasant Rd
- 730 Village Rd
- 100 Dill Rd
- 32 Blue Sky Dr
- 10 Blue Sky Dr
- 39 Blue Sky Dr
- 278 Merrill Rd
- 40 Doughty Blvd
- 256 Merrill Rd
- 35 French Rd
- 39 Burleigh Rd
- 5 Levant Heights Dr
- 712 Avenue Rd
- 3-3-A Avenue Rd
- 173 Island Way
- Lot 15-15 Brann Rd
- 4191 Union St
- 1149 Avenue Rd
- 189 Stetson Rd E
- Lot 15-15 Stetson Rd E
- 5 Maple Shore Ln
- 6 Maple Shore Ln
- 41 Maple Shore Ln
- 57 Maple Shore
- 57 Maple Shore Ln
- 14 Maple Shore Ln
- 23 Maple Shore Ln
- 0-17 Lapoint Rd
- 8 Bus
- 204 Lapoint Rd
- 0 Maple Shore Ln Unit 514185
- 0 Maple Shore Ln Unit 1347797
- 0 Maple Shores Ln Unit 1067145
- 0 Maple Shore Ln Unit 1258319
- 0 Maple Shore Ln Unit 1300822
- 0-17&18 Lapoint Rd
- 40 Lucas Ln
- 0-18 Lapoint Rd
- 180 Lapoint Rd
- 105 Maple Shore Ln
Your Personal Tour Guide
Ask me questions while you tour the home.
