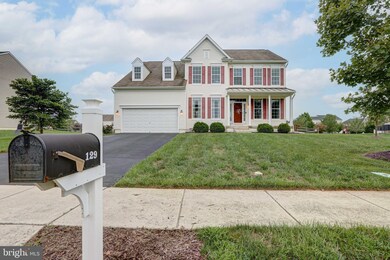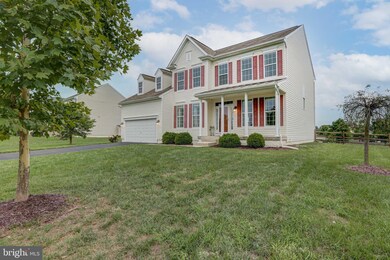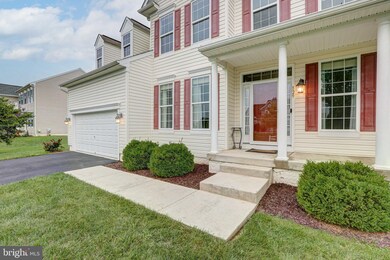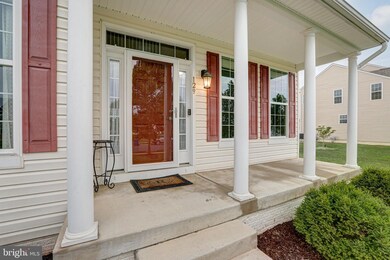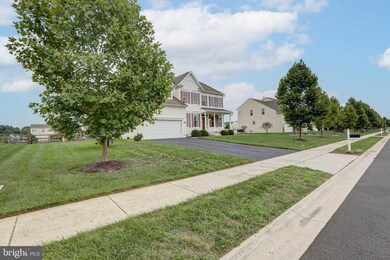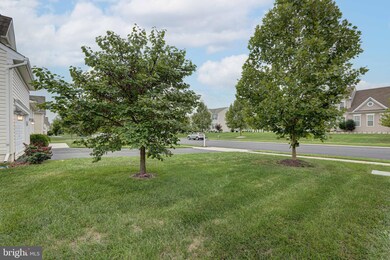
129 Shannon Blvd Middletown, DE 19709
Odessa NeighborhoodEstimated Value: $633,000 - $681,000
Highlights
- Colonial Architecture
- 1 Fireplace
- 2 Car Attached Garage
- Cedar Lane Elementary School Rated A
- Community Pool
- Living Room
About This Home
As of October 2021Welcome to 129 Shannon Blvd! One of MOT's most sought after developments, Shannon Cove offers an incredible community feel for your family to enjoy with precision community landscaping, basketball courts, playgrounds, and even a community pool! The home is located in close proximity to Rt 13 and Rt 1, making travel a breeze, and the award-winning Appoquinimink schools are just around the corner. Upon arrival you will instantly feel at home. Enter through the adorable front porch and open the door to an open, two story foyer flanked by a formal dining room and a living room that's open to the staircase. Continue down the hall to find an enclosed main floor office space! The large family room has large windows and a feature gas fireplaces, and is open to the large eat-in kitchen that boasts granite countertops, stainless steel appliances including double wall oven, island cook-top, and large pantry. Step outside onto the STUNNING paver patio that creates an incredible outdoor space to watch the kids play on the swing set in the large fenced-in yard. Upstairs, you'll find a spacious master bedroom with tray ceilings and a DREAM master closet that you will instantly want to call yours! The master bathroom comes complete with double vanity, soaker tub, and a large tile shower. Just down the hall you'll find a princess suite with a walk-in closet and full bathroom, and two generously sized bedrooms that share a full hall bath. The unfinished walk-out basement has sliding glass doors that lead to the back yard, and is ready and waiting for you to finish to your heart's content! Don't hesitate to schedule your showing, this home will be GONE before you know it!
Last Agent to Sell the Property
Keller Williams Realty License #RE0020721 Listed on: 09/02/2021

Home Details
Home Type
- Single Family
Est. Annual Taxes
- $4,055
Year Built
- Built in 2011
Lot Details
- 0.47 Acre Lot
HOA Fees
- $42 Monthly HOA Fees
Parking
- 2 Car Attached Garage
- Front Facing Garage
Home Design
- Colonial Architecture
- Aluminum Siding
- Vinyl Siding
- Concrete Perimeter Foundation
Interior Spaces
- 2,825 Sq Ft Home
- Property has 2 Levels
- 1 Fireplace
- Entrance Foyer
- Family Room
- Living Room
- Dining Room
- Unfinished Basement
- Basement Fills Entire Space Under The House
- Laundry Room
Bedrooms and Bathrooms
- 4 Bedrooms
- En-Suite Primary Bedroom
Utilities
- Forced Air Heating and Cooling System
- Natural Gas Water Heater
Listing and Financial Details
- Tax Lot 336
- Assessor Parcel Number 13-018.20-336
Community Details
Overview
- Shannon Cove Subdivision
Recreation
- Community Pool
Ownership History
Purchase Details
Home Financials for this Owner
Home Financials are based on the most recent Mortgage that was taken out on this home.Purchase Details
Home Financials for this Owner
Home Financials are based on the most recent Mortgage that was taken out on this home.Purchase Details
Home Financials for this Owner
Home Financials are based on the most recent Mortgage that was taken out on this home.Similar Homes in Middletown, DE
Home Values in the Area
Average Home Value in this Area
Purchase History
| Date | Buyer | Sale Price | Title Company |
|---|---|---|---|
| Wisk Bruce Eugene | $565,000 | None Available | |
| Rossi Michael A | $369,000 | None Available | |
| Falkenburg Ruel J | $349,990 | Residential Title & Escrow |
Mortgage History
| Date | Status | Borrower | Loan Amount |
|---|---|---|---|
| Open | Wisk Bruce Eugene | $536,750 | |
| Previous Owner | Rossi Michael A | $350,550 | |
| Previous Owner | Falkenburg Ruel J | $337,740 |
Property History
| Date | Event | Price | Change | Sq Ft Price |
|---|---|---|---|---|
| 10/15/2021 10/15/21 | Sold | $565,000 | 0.0% | $200 / Sq Ft |
| 09/06/2021 09/06/21 | Pending | -- | -- | -- |
| 09/06/2021 09/06/21 | Price Changed | $565,000 | +6.6% | $200 / Sq Ft |
| 09/02/2021 09/02/21 | For Sale | $530,000 | +43.6% | $188 / Sq Ft |
| 05/02/2014 05/02/14 | Sold | $369,000 | -2.9% | $131 / Sq Ft |
| 04/04/2014 04/04/14 | Pending | -- | -- | -- |
| 02/25/2014 02/25/14 | Price Changed | $379,900 | -2.6% | $134 / Sq Ft |
| 12/02/2013 12/02/13 | For Sale | $389,900 | -- | $138 / Sq Ft |
Tax History Compared to Growth
Tax History
| Year | Tax Paid | Tax Assessment Tax Assessment Total Assessment is a certain percentage of the fair market value that is determined by local assessors to be the total taxable value of land and additions on the property. | Land | Improvement |
|---|---|---|---|---|
| 2024 | $4,960 | $114,600 | $12,100 | $102,500 |
| 2023 | $4,254 | $114,600 | $12,100 | $102,500 |
| 2022 | $4,265 | $114,600 | $12,100 | $102,500 |
| 2021 | $4,213 | $114,600 | $12,100 | $102,500 |
| 2020 | $4,166 | $114,600 | $12,100 | $102,500 |
| 2019 | $4,165 | $114,600 | $12,100 | $102,500 |
| 2018 | $299 | $114,600 | $12,100 | $102,500 |
| 2017 | $3,270 | $114,600 | $12,100 | $102,500 |
| 2016 | $3,270 | $114,600 | $12,100 | $102,500 |
| 2015 | $3,184 | $114,600 | $12,100 | $102,500 |
| 2014 | $3,193 | $114,600 | $12,100 | $102,500 |
Agents Affiliated with this Home
-
Megan Aitken

Seller's Agent in 2021
Megan Aitken
Keller Williams Realty
(302) 528-9124
156 in this area
621 Total Sales
-
Jennifer Casamento

Buyer's Agent in 2021
Jennifer Casamento
Creig Northrop Team of Long & Foster
(302) 222-0583
1 in this area
77 Total Sales
-
W
Seller's Agent in 2014
WILLIAM LUKE III
Luke Real Estate
-
Robert Miller

Seller Co-Listing Agent in 2014
Robert Miller
Luke Real Estate
(302) 656-0251
2 in this area
131 Total Sales
-
L
Buyer's Agent in 2014
Lorraine Terrizzi
Weichert Corporate
(302) 992-9511
Map
Source: Bright MLS
MLS Number: DENC2005946
APN: 13-018.20-336
- 402 Waltham Dr
- 117 Shannon Blvd
- 111 Shannon Blvd
- 100 Shannon Blvd
- 303 Sherwood Terrace
- 828 Kingswood Path
- 309 Sherwood Terrace
- 2691 N Dupont Pkwy
- 143 Bakerfield Dr
- 2707 N Dupont Pkwy
- 8 Landview Ct
- 6319 Stravinsky Ave
- 123 Nantucket Dr
- 42 Stravinsky Ave
- 206 Northern Oak St
- 2481 N Dupont Pkwy
- 15 Golden Raintree Ct
- 17 Golden Raintree Ct
- 19 Golden Raintree Ct
- 21 Golden Raintree Ct

