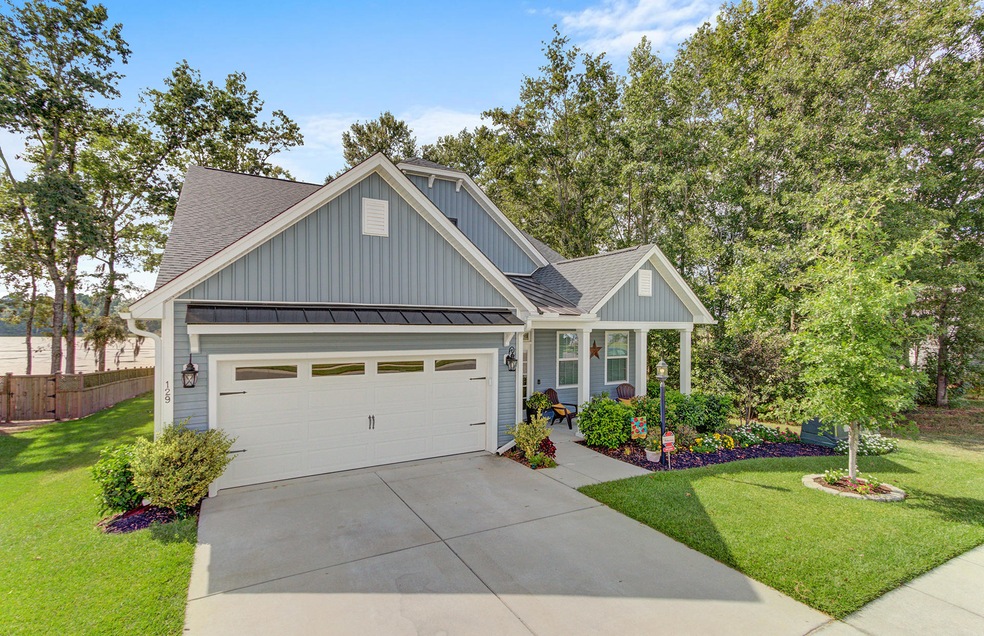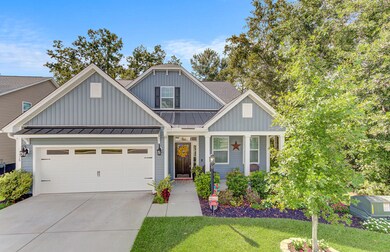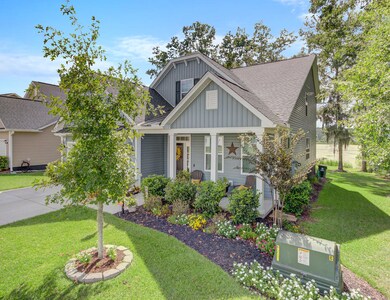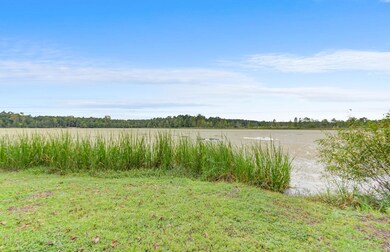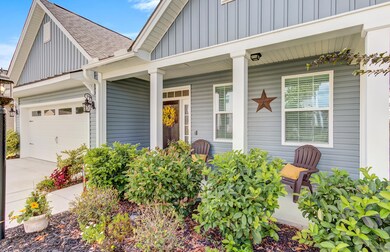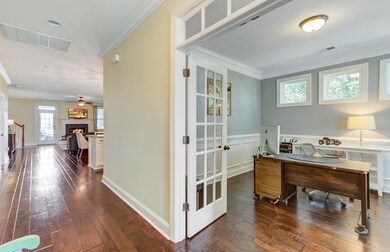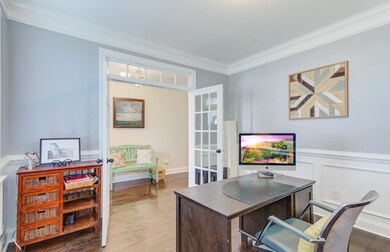
129 Waccamaw Cir Moncks Corner, SC 29461
Estimated Value: $456,000 - $483,000
Highlights
- Lake Front
- Home Energy Rating Service (HERS) Rated Property
- Traditional Architecture
- Fitness Center
- Wooded Lot
- Wood Flooring
About This Home
As of November 2018LAKEFRONT HOME in FOXBANK PLANTATION! This 4 BEDROOM 2 1/2 Bath home Features the MASTER on 1st Floor with WALK-IN CLOSETS. En-Suite Master Bathroom is complete with GARDEN TUB and WALK-IN Shower, and DUAL sink vanities. In addition to the SPACIOUS ROOMS this home Boasts a PRIVATE STUDY, OVER SIZED LOFT,, Large CRAFT Room which could be used as a 5th bedroom). The beautiful GOURMET KITCHEN with all STAINLESS STEEL appliances, ISLAND and TONS of cabinet space opens to the large FAMILY ROOM with COZY FIREPLACE. There is an attached TWO CAR GARAGE and Screened in Back PORCH in addition to the PAVED STONE PATIO. Fish or Kayak from the LAKE ACCESS and this home is conveniently located a block away from Elementary school, community pool and Fenced in Dog Park.
Home Details
Home Type
- Single Family
Est. Annual Taxes
- $2,364
Year Built
- Built in 2015
Lot Details
- 0.26 Acre Lot
- Lake Front
- Partially Fenced Property
- Wooded Lot
Parking
- 2 Car Attached Garage
Home Design
- Traditional Architecture
- Raised Foundation
- Architectural Shingle Roof
- Metal Roof
- Vinyl Siding
Interior Spaces
- 2,700 Sq Ft Home
- 2-Story Property
- Smooth Ceilings
- Ceiling Fan
- Gas Log Fireplace
- ENERGY STAR Qualified Windows
- Window Treatments
- Entrance Foyer
- Family Room with Fireplace
- Formal Dining Room
- Bonus Room
- Utility Room with Study Area
- Laundry Room
Kitchen
- Eat-In Kitchen
- Dishwasher
- ENERGY STAR Qualified Appliances
- Kitchen Island
Flooring
- Wood
- Ceramic Tile
Bedrooms and Bathrooms
- 4 Bedrooms
- Walk-In Closet
- Garden Bath
Home Security
- Storm Windows
- Storm Doors
Eco-Friendly Details
- Home Energy Rating Service (HERS) Rated Property
- Energy-Efficient HVAC
Outdoor Features
- Screened Patio
- Front Porch
Schools
- Whitesville Elementary School
- Berkeley Middle School
- Berkeley High School
Utilities
- Cooling Available
- Forced Air Heating System
Listing and Financial Details
- Home warranty included in the sale of the property
Community Details
Overview
- Property has a Home Owners Association
- Foxbank Plantation Subdivision
Recreation
- Fitness Center
- Community Pool
- Park
- Trails
Ownership History
Purchase Details
Home Financials for this Owner
Home Financials are based on the most recent Mortgage that was taken out on this home.Purchase Details
Home Financials for this Owner
Home Financials are based on the most recent Mortgage that was taken out on this home.Purchase Details
Similar Homes in Moncks Corner, SC
Home Values in the Area
Average Home Value in this Area
Purchase History
| Date | Buyer | Sale Price | Title Company |
|---|---|---|---|
| Mangual Felix J | $325,000 | None Available | |
| Halenkamp Joseph H | $292,884 | -- | |
| Crescent Homes Sc Llc | $241,500 | -- |
Mortgage History
| Date | Status | Borrower | Loan Amount |
|---|---|---|---|
| Open | Mangual Felix J | $325,000 | |
| Closed | Mangual Felix J | $65,000 | |
| Closed | Mangual Felix J | $260,000 | |
| Previous Owner | Halenkamp Joseph H | $299,181 |
Property History
| Date | Event | Price | Change | Sq Ft Price |
|---|---|---|---|---|
| 11/07/2018 11/07/18 | Sold | $335,000 | 0.0% | $124 / Sq Ft |
| 10/08/2018 10/08/18 | Pending | -- | -- | -- |
| 09/29/2018 09/29/18 | For Sale | $335,000 | +14.4% | $124 / Sq Ft |
| 04/10/2015 04/10/15 | Sold | $292,872 | 0.0% | $111 / Sq Ft |
| 03/11/2015 03/11/15 | Pending | -- | -- | -- |
| 12/29/2014 12/29/14 | For Sale | $292,872 | -- | $111 / Sq Ft |
Tax History Compared to Growth
Tax History
| Year | Tax Paid | Tax Assessment Tax Assessment Total Assessment is a certain percentage of the fair market value that is determined by local assessors to be the total taxable value of land and additions on the property. | Land | Improvement |
|---|---|---|---|---|
| 2024 | $2,364 | $374,440 | $100,726 | $273,714 |
| 2023 | $2,364 | $14,978 | $4,029 | $10,949 |
| 2022 | $2,213 | $13,024 | $2,552 | $10,472 |
| 2021 | $2,112 | $12,700 | $2,552 | $10,152 |
| 2020 | $2,215 | $12,704 | $2,552 | $10,152 |
| 2019 | $6,282 | $12,704 | $2,552 | $10,152 |
| 2018 | $2,021 | $11,588 | $2,552 | $9,036 |
| 2017 | $2,028 | $11,588 | $2,552 | $9,036 |
| 2016 | $5,902 | $17,380 | $3,830 | $13,550 |
| 2015 | $309 | $17,380 | $3,830 | $13,550 |
| 2014 | -- | $0 | $0 | $0 |
| 2013 | -- | $0 | $0 | $0 |
Agents Affiliated with this Home
-
Topher Kauffman

Seller's Agent in 2018
Topher Kauffman
Brand Name Real Estate
(843) 696-1487
396 Total Sales
-
Kandi Mangual

Buyer's Agent in 2018
Kandi Mangual
RE/MAX
(843) 284-6880
714 Total Sales
-
Laura Ashfield
L
Seller's Agent in 2015
Laura Ashfield
DRB Group South Carolina, LLC
(843) 708-9800
125 Total Sales
-
Josh Pape
J
Seller Co-Listing Agent in 2015
Josh Pape
Carolina One Real Estate
(843) 452-1437
103 Total Sales
Map
Source: CHS Regional MLS
MLS Number: 18026768
APN: 197-13-02-018
- 138 Yorkshire Dr
- 772 Opal Wing St
- 327 Freeland Way
- 508 Alderly Dr
- 861 Recess Point Dr
- 352 Herty Park Dr
- 546 Alderly Dr
- 823 Recess Point Dr
- 563 Alderly Dr
- 543 Pendleton Dr
- 404 Ambergate Ln
- 124 Long Trail Way
- 809 Recess Point Dr Unit 51
- 407 Stoneleigh Ln
- 210 Yorkshire Dr
- 210 Yorkshire Dr Unit 6
- 803 Recess Point Dr Unit 54
- 212 Yorkshire Dr
- 212 Yorkshire Dr Unit 5
- 655 Black Pine Rd
- 129 Waccamaw Cir
- 131 Waccamaw Cir
- 8 Waccamaw Cir
- 7 Waccamaw Cir
- 125 Waccamaw Cir
- 2 Waccamaw Cir
- 133 Waccamaw Cir
- 417 Freeland Way
- 123 Waccamaw Cir
- 135 Waccamaw Cir
- 416 Freeland Way
- 415 Freeland Way
- 121 Waccamaw Cir
- 3 Waccamaw Cir
- 136 Waccamaw Cir
- 1 Waccamaw Cir
- 137 Waccamaw Cir
- 414 Freeland Way
- 413 Freeland Way
- 119 Waccamaw Cir
