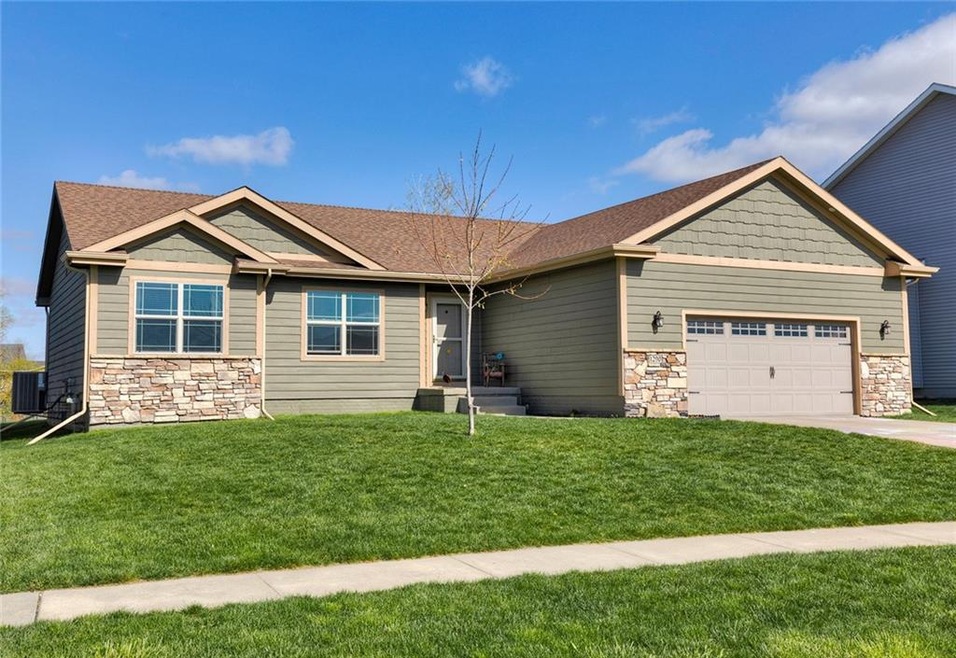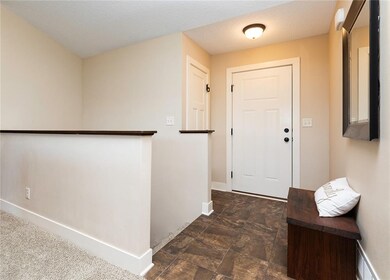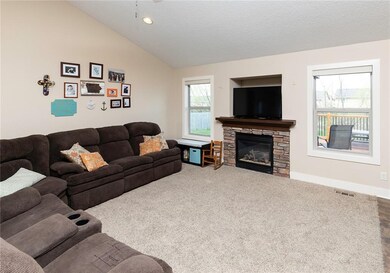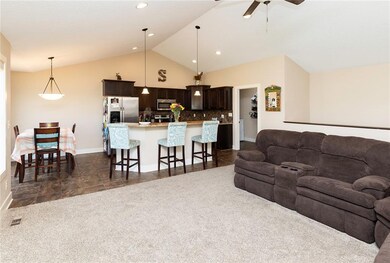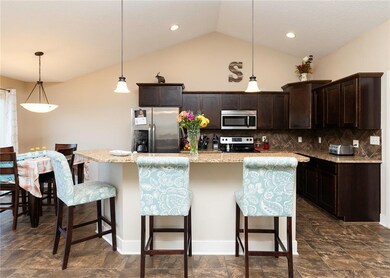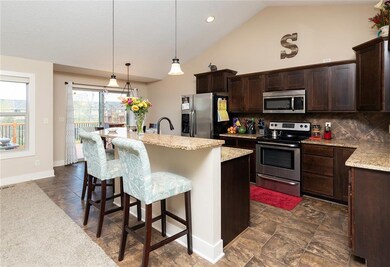
1290 Adams St SE Bondurant, IA 50035
Highlights
- Deck
- 1 Fireplace
- Wet Bar
- Ranch Style House
- No HOA
- Forced Air Heating and Cooling System
About This Home
As of August 2021Check out this custom open concept ranch boasting 4 bedrooms & 3 bathrooms in Bondurant! Spacious open living, kitchen & dining area. Granite countertops throughout kitchen & bathrooms. Large master bedroom with dual vanity, large walk-in closet & tiled shower with a sliding glass door. Two other large bedrooms on the main level with shared bath. The basement bar sets this house apart from all the others with its custom walnut finished bar top, 9ft ceiling, built-in entertainment system with surround sound speakers & quartz countertops at the wet bar with a mini fridge to round out this unique space. The basement living area also has the open concept feel along with a separate bedroom & finished off with a tiled shower with a glass door. Other details include HardiePlank siding, oversized 2 car garage with shelving, vaulted ceilings throughout & unique exterior lighting. Enjoy watching the sunset on a brand new cedar deck that is 22ft X 14ft! Call an Agent for a showing.
Home Details
Home Type
- Single Family
Est. Annual Taxes
- $7,145
Year Built
- Built in 2012
Lot Details
- 0.28 Acre Lot
- Partially Fenced Property
Parking
- 2 Car Attached Garage
Home Design
- Ranch Style House
Interior Spaces
- 1,426 Sq Ft Home
- Wet Bar
- 1 Fireplace
- Finished Basement
Kitchen
- Stove
- Microwave
- Dishwasher
Bedrooms and Bathrooms
- 4 Bedrooms | 3 Main Level Bedrooms
Laundry
- Laundry on main level
- Dryer
- Washer
Additional Features
- Deck
- Forced Air Heating and Cooling System
Community Details
- No Home Owners Association
Listing and Financial Details
- Assessor Parcel Number 23100220093003
Ownership History
Purchase Details
Home Financials for this Owner
Home Financials are based on the most recent Mortgage that was taken out on this home.Purchase Details
Home Financials for this Owner
Home Financials are based on the most recent Mortgage that was taken out on this home.Purchase Details
Home Financials for this Owner
Home Financials are based on the most recent Mortgage that was taken out on this home.Purchase Details
Home Financials for this Owner
Home Financials are based on the most recent Mortgage that was taken out on this home.Purchase Details
Home Financials for this Owner
Home Financials are based on the most recent Mortgage that was taken out on this home.Similar Homes in Bondurant, IA
Home Values in the Area
Average Home Value in this Area
Purchase History
| Date | Type | Sale Price | Title Company |
|---|---|---|---|
| Interfamily Deed Transfer | -- | None Available | |
| Warranty Deed | $339,000 | None Available | |
| Interfamily Deed Transfer | -- | None Available | |
| Warranty Deed | -- | -- | |
| Corporate Deed | $37,000 | Itc |
Mortgage History
| Date | Status | Loan Amount | Loan Type |
|---|---|---|---|
| Previous Owner | $199,000 | New Conventional | |
| Previous Owner | $95,500 | Credit Line Revolving | |
| Previous Owner | $199,000 | New Conventional | |
| Previous Owner | $206,883 | New Conventional | |
| Previous Owner | $168,560 | Construction |
Property History
| Date | Event | Price | Change | Sq Ft Price |
|---|---|---|---|---|
| 08/02/2021 08/02/21 | Sold | $339,000 | 0.0% | $238 / Sq Ft |
| 08/02/2021 08/02/21 | Pending | -- | -- | -- |
| 04/14/2021 04/14/21 | For Sale | $339,000 | +60.9% | $238 / Sq Ft |
| 08/10/2012 08/10/12 | Sold | $210,700 | +461.9% | $150 / Sq Ft |
| 07/31/2012 07/31/12 | Pending | -- | -- | -- |
| 05/10/2012 05/10/12 | Sold | $37,500 | -82.2% | $26 / Sq Ft |
| 05/10/2012 05/10/12 | Pending | -- | -- | -- |
| 04/16/2012 04/16/12 | For Sale | $210,700 | +447.3% | $150 / Sq Ft |
| 01/12/2012 01/12/12 | For Sale | $38,500 | -- | $27 / Sq Ft |
Tax History Compared to Growth
Tax History
| Year | Tax Paid | Tax Assessment Tax Assessment Total Assessment is a certain percentage of the fair market value that is determined by local assessors to be the total taxable value of land and additions on the property. | Land | Improvement |
|---|---|---|---|---|
| 2024 | $6,292 | $361,600 | $58,900 | $302,700 |
| 2023 | $6,420 | $361,600 | $58,900 | $302,700 |
| 2022 | $6,386 | $308,000 | $50,300 | $257,700 |
| 2021 | $6,676 | $308,000 | $50,300 | $257,700 |
| 2020 | $6,598 | $292,000 | $47,500 | $244,500 |
| 2019 | $6,554 | $292,000 | $47,500 | $244,500 |
| 2018 | $5,550 | $268,000 | $42,700 | $225,300 |
| 2017 | $4,294 | $268,000 | $42,700 | $225,300 |
| 2016 | $2,900 | $239,500 | $37,900 | $201,600 |
| 2015 | $2,900 | $213,800 | $37,900 | $175,900 |
| 2014 | $1,336 | $206,000 | $36,200 | $169,800 |
Agents Affiliated with this Home
-
Sean Manning

Seller's Agent in 2021
Sean Manning
Simply Better Realty, LLC
(515) 822-2724
3 in this area
100 Total Sales
-
Zlatka Kuckovic

Buyer's Agent in 2021
Zlatka Kuckovic
Realty ONE Group Impact
(515) 724-8954
1 in this area
74 Total Sales
-
Sheena Foster

Seller's Agent in 2012
Sheena Foster
RE/MAX
(515) 401-8398
58 in this area
184 Total Sales
-
Travis Moulton

Seller's Agent in 2012
Travis Moulton
RE/MAX
(515) 494-1066
10 Total Sales
Map
Source: Des Moines Area Association of REALTORS®
MLS Number: 626590
APN: 231-00220093003
- 503 Brick St SE
- 1213 Michael St SE
- 1021 Michael St SE
- 1009 13th St SE
- 513 11th Ct SE
- 1104 Joshua Dr SE
- 1200 12th St SE
- 1324 Joshua Cir SE
- 1001 Dee St SE
- 1329 Joshua Cir SE
- 904 Lincoln Ct SE
- 100 10th St SE
- 901 Dee St SE
- 2737 13th St NE
- 2741 13th St NE
- 505 Fireside Dr NW
- 705 Cleveland Ave SE
- 416 Cleveland Ave SE
- 1 NE 80th St
- 706 Pleasant St SE
