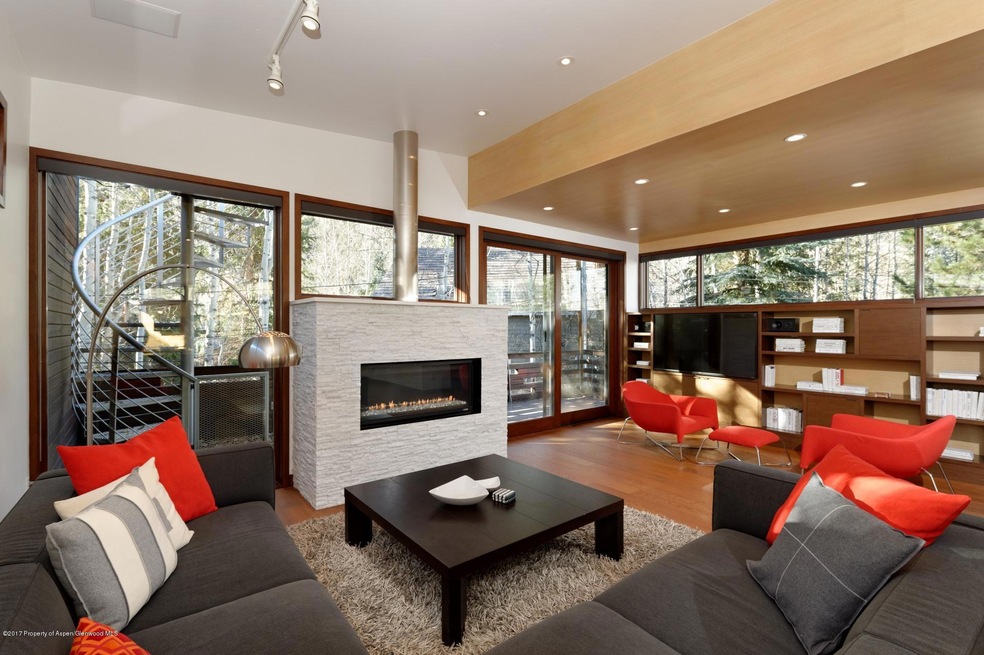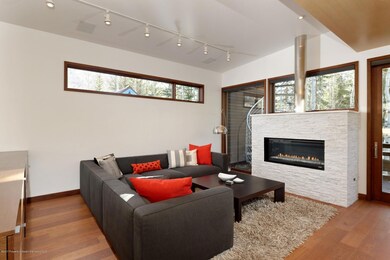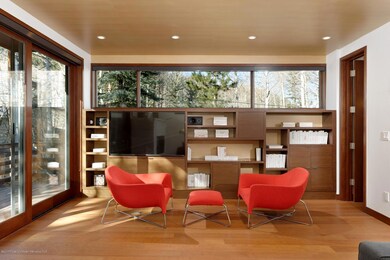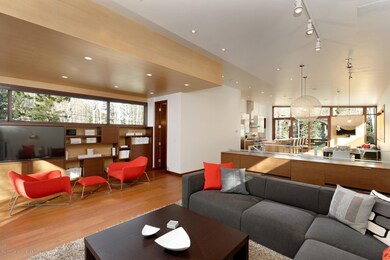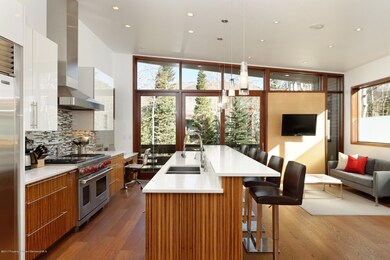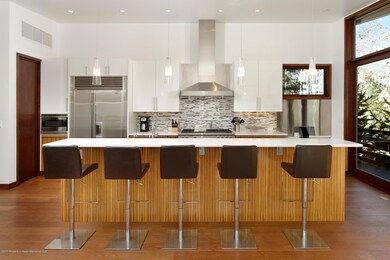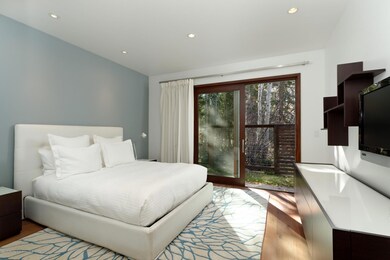4
Beds
3.5
Baths
2,966
Sq Ft
3,920
Sq Ft Lot
Highlights
- Concierge
- Central Air
- 2 Car Garage
- Aspen Middle School Rated A-
About This Home
Contemporary 3-level home with two-car garage on the East Side of Aspen just .6 mile from City Market or steps away from the Mountain Valley Shuttle, and Dial-a-Ride bus stops.
Listing Agent
Berkshire Hathaway Home Services Signature Properties Brokerage Phone: (970) 429-8275 License #ER1320268 Listed on: 07/28/2020

Home Details
Home Type
- Single Family
Est. Annual Taxes
- $18,980
Year Built
- Built in 2010
Parking
- 2 Car Garage
Home Design
- 2,966 Sq Ft Home
Bedrooms and Bathrooms
- 4 Bedrooms
Additional Features
- 3,920 Sq Ft Lot
- Central Air
Community Details
- Riverside Subdivision
- Concierge
Listing and Financial Details
- Residential Lease
Map
Source: Aspen Glenwood MLS
MLS Number: 165612
APN: R019403
Nearby Homes
- 10 Ute Place
- 1271 S Ute Ave
- 940 Waters Ave Unit 201
- 610 S West End St Unit D 206
- 610 S West End St Unit A304
- 1034 E Cooper Ave Unit 19A
- 939 E Cooper Ave Unit B
- 901 S Ute Ave
- 1212 E Hopkins Ave
- 1011 Ute Ave
- 71 & 73 Smuggler Grove Rd
- 901 E Hyman Ave Unit 14
- 322 Park Ave Unit 2
- 450 S Original St Unit 8
- 935 E Hopkins Ave
- 1024 E Hopkins Ave Unit 16
- 326 Midland Ave Unit 306
- 326 Midland Ave Unit 302
- 731 E Durant Ave Unit 21
- 835 E Hyman Ave Unit D
- 1240 Riverside Dr
- 1402 Crystal Lake Rd
- 1417 Crystal Lake Rd
- 1411 Crystal Lake Rd
- 1215 Riverside Dr
- 1190 Riverside Dr
- 1112 Waters Ave
- 1436 Crystal Lake Rd Unit 4
- 1443 Crystal Lake Rd Unit 3
- 1109 Waters Ave
- 1243 E Cooper Ave Unit A
- 440 Alpine Ct
- 1098 E Waters Ave
- 1118 Waters Ave
- 1439 Crystal Lake Rd Unit 1
- 1441 Crystal Lake Rd Unit 2
- 1440 Crystal Lake Rd Unit 1
- 66 Alpine Ct
- 262 Eastwood Dr
- 1050 Waters Ave Unit 9
