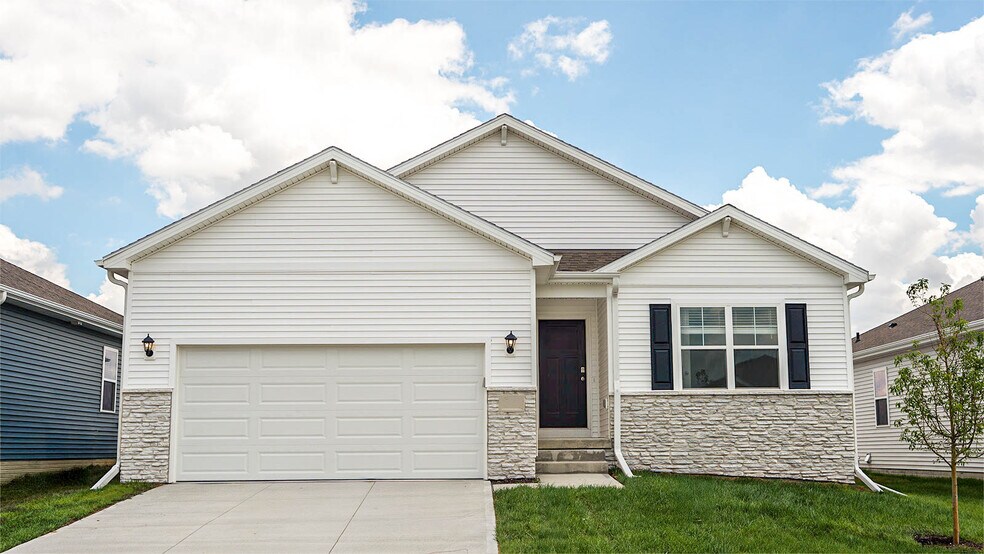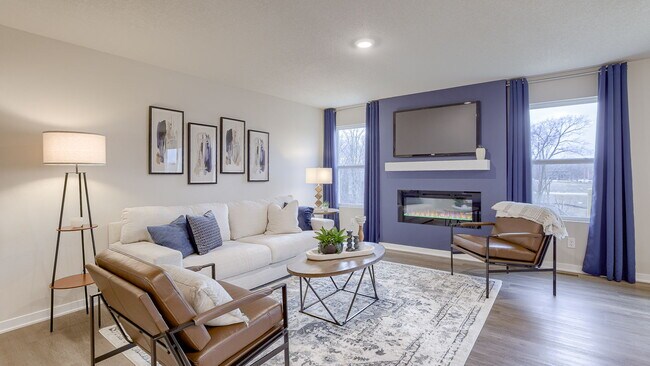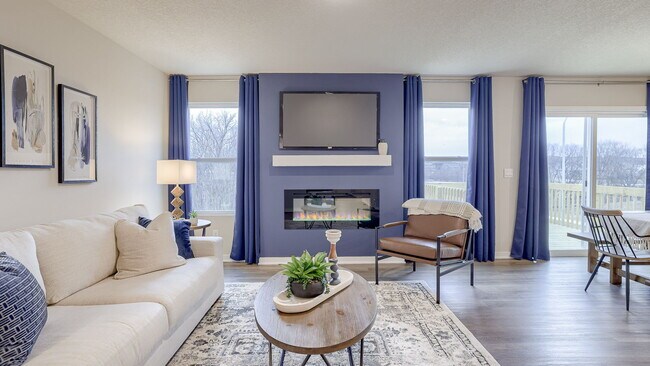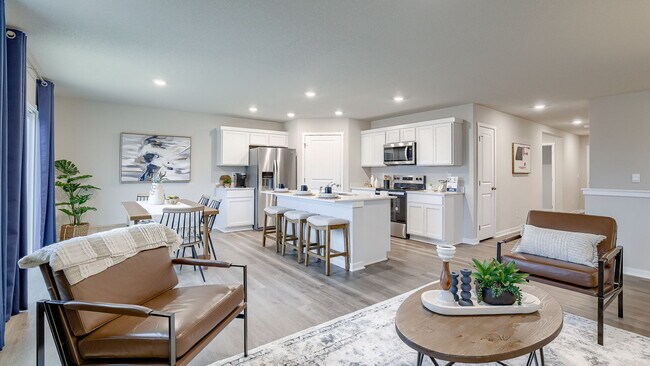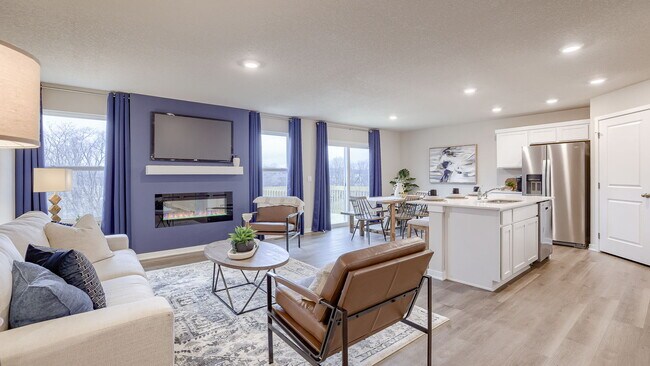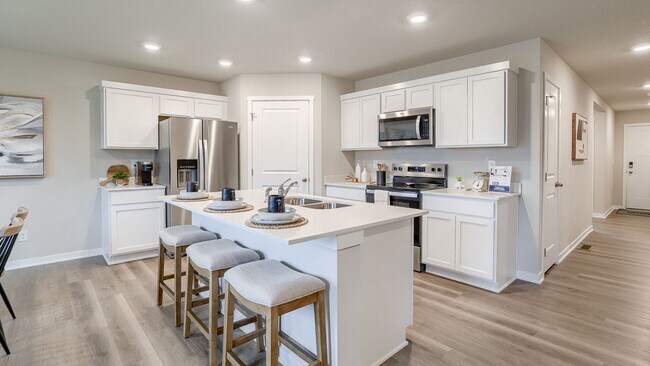
Estimated payment $2,278/month
Highlights
- New Construction
- Platteview Senior High School Rated 9+
- 1-Story Property
About This Home
"D.R. Horton, America’s Builder, presents the Hamilton plan. This home provides 3 bedrooms and 2 full baths in a single-level, open living space. The main living area offers solid surface flooring throughout for easy maintenance. Two large bedrooms are situated in the front of the home and the primary bedroom, which features a large walk-in closet and ensuite bath, is situated in the back of the home for maximum privacy. Enjoy entertaining in the spacious kitchen with a large built-in island, beautiful cabinetry, and stunning, quartz countertops. The entry from the garage also has a conveniently located closet for coats and jackets. All D.R. Horton homes come with an industry-leading suite of smart home products that keep you connected with the people and place you value most. This home is currently under construction. Photos and video may be similar but not necessarily of subject property, including interior and exterior colors, finishes and appliances." This home is currently under construction. Photos and video may be similar but not necessarily of subject property, including interior and exterior colors, finishes and appliances."
Home Details
Home Type
- Single Family
HOA Fees
- $17 Monthly HOA Fees
Parking
- 2 Car Garage
Home Design
- New Construction
Interior Spaces
- 1-Story Property
Bedrooms and Bathrooms
- 3 Bedrooms
- 2 Full Bathrooms
Matterport 3D Tour
Map
Other Move In Ready Homes in Oak Leaf
About the Builder
- 12922 S 66th Ave
- Oak Leaf
- 6615 Bluebell St
- 7610 S 66th St
- 12703 S 73rd St
- 12605 S 75th St
- 6851 Stony Point Dr
- 6884 Stony Point Dr
- 12620 S 78th Ave
- 12616 S 78th Ave
- 12715 S 79th St
- 6852 Portage Dr
- 12613 S 79 St
- 6915 Port Royal Dr
- 11513 S 116 St
- 8616 Reed St Unit Lot 61
- 8902 Reed St Unit Lot 56
- 8804 Reed St Unit Lot 58
- 8702 Reed St Unit Lot 60
- 8906 Reed St Unit Lot 55
