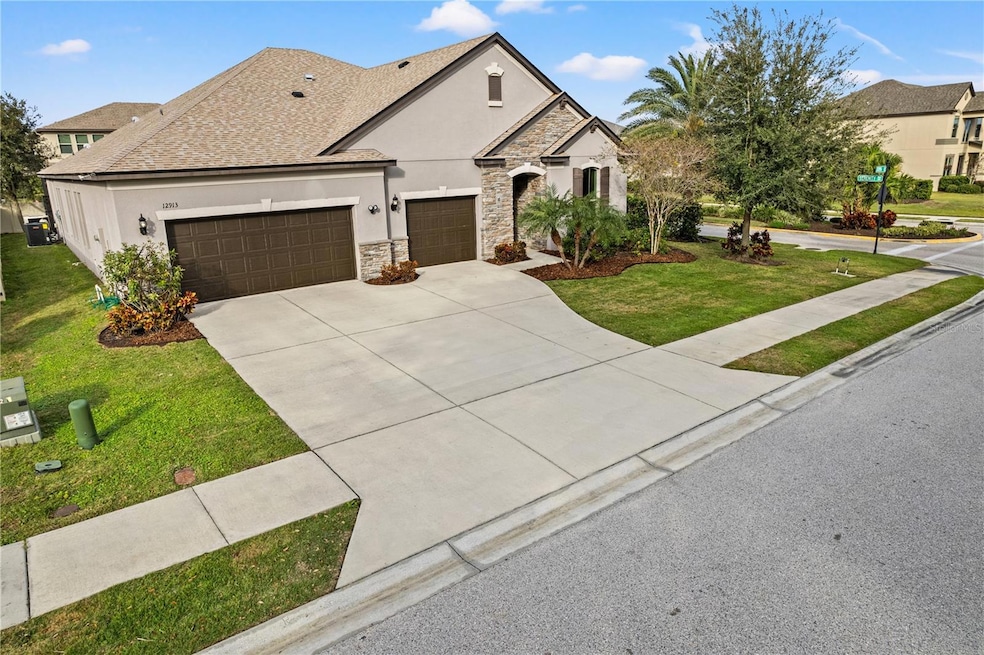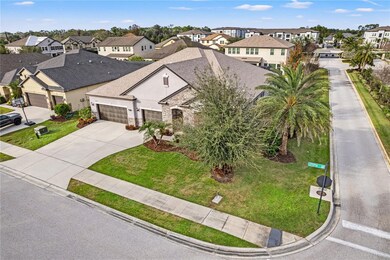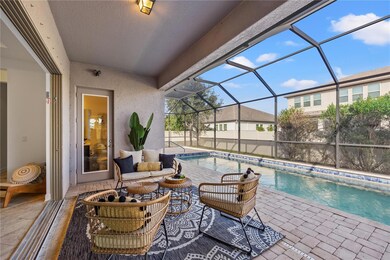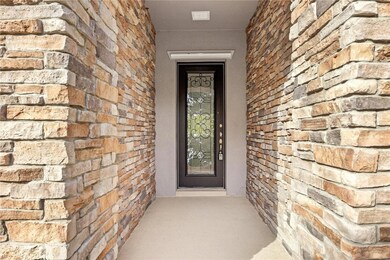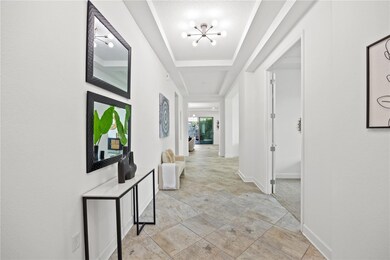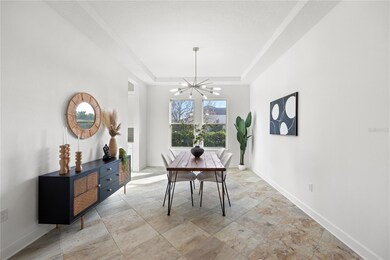
12913 Utopia Loop Bradenton, FL 34211
Highlights
- Screened Pool
- Gated Community
- Deck
- B.D. Gullett Elementary School Rated A-
- Open Floorplan
- Ranch Style House
About This Home
As of May 2024Located in the peaceful, gated enclave of Serenity Creek, this property is an inviting haven with 4 bedrooms, 4 bathrooms, and a 3-car garage. Welcome to your sanctuary situated on a corner lot, across from the lush community greenspace. The floorplan is amazing for many living situations, with separation and privacy for all purposes; check out the Matterport tour to see how 1 bedroom/1 bath and the flex room is up front, 2 bedrooms and a bath are side of the home, and the primary suite is in the back. A spacious kitchen adorned with quartz countertops, upgraded cabinets, double ovens, a glass cooktop, and an expansive walk-in pantry seamlessly flows into a welcoming family room, perfect for hosting gatherings. A formal dining room, connected by the butler's pantry, adds an elegant touch for special occasions. In your private primary suite, luxuriate in a generous walk-in closet and a sumptuous bath featuring a soaking tub, double doorless walk-in shower, and dual vanities. The secondary bedrooms also offer walk-in closets, ensuring everyone's comfort. And you can't beat the value; this home is the lowest price per square foot resale single story 4+ bedroom with a private pool in Lakewood Ranch currently active (as of listing). Roof, AC unit, certain light fixtures, 2 toilets, front lights, & garbage disposal all replaced recently.
Last Agent to Sell the Property
KW SUNCOAST Brokerage Phone: 941-792-2000 License #3360317

Home Details
Home Type
- Single Family
Est. Annual Taxes
- $5,629
Year Built
- Built in 2015
Lot Details
- 9,500 Sq Ft Lot
- Lot Dimensions are 76x125
- South Facing Home
- Level Lot
- Landscaped with Trees
HOA Fees
- $172 Monthly HOA Fees
Parking
- 3 Car Attached Garage
- Garage Door Opener
Home Design
- Ranch Style House
- Slab Foundation
- Shingle Roof
- Block Exterior
- Stone Siding
- Stucco
Interior Spaces
- 3,290 Sq Ft Home
- Open Floorplan
- Tray Ceiling
- High Ceiling
- Sliding Doors
- Family Room Off Kitchen
- Formal Dining Room
- Inside Utility
- Attic
Kitchen
- Eat-In Kitchen
- Built-In Convection Oven
- Cooktop
- Microwave
- Dishwasher
- Stone Countertops
- Disposal
Flooring
- Carpet
- No or Low VOC Flooring
- Ceramic Tile
Bedrooms and Bathrooms
- 4 Bedrooms
- Walk-In Closet
- 4 Full Bathrooms
- Low Flow Plumbing Fixtures
Laundry
- Laundry Room
- Dryer
- Washer
Home Security
- Hurricane or Storm Shutters
- Fire and Smoke Detector
- In Wall Pest System
Eco-Friendly Details
- Energy-Efficient Appliances
- Energy-Efficient HVAC
- Energy-Efficient Insulation
- Energy-Efficient Thermostat
- No or Low VOC Paint or Finish
- Ventilation
- HVAC Filter MERV Rating 8+
Pool
- Screened Pool
- In Ground Pool
- Fence Around Pool
Outdoor Features
- Deck
- Covered patio or porch
Schools
- Gullett Elementary School
- Carlos E. Haile Middle School
- Lakewood Ranch High School
Utilities
- Central Heating and Cooling System
- Underground Utilities
- High Speed Internet
- Cable TV Available
Listing and Financial Details
- Home warranty included in the sale of the property
- Visit Down Payment Resource Website
- Legal Lot and Block 70 / 01
- Assessor Parcel Number 568403609
Community Details
Overview
- Bill Ashby Association, Phone Number (941) 870-5600
- Visit Association Website
- Gulf Coast Community Management Association
- Built by Meritage
- Serenity Creek Subdivision
- The community has rules related to fencing
Recreation
- Community Playground
- Dog Park
Security
- Gated Community
Ownership History
Purchase Details
Home Financials for this Owner
Home Financials are based on the most recent Mortgage that was taken out on this home.Purchase Details
Home Financials for this Owner
Home Financials are based on the most recent Mortgage that was taken out on this home.Map
Similar Homes in Bradenton, FL
Home Values in the Area
Average Home Value in this Area
Purchase History
| Date | Type | Sale Price | Title Company |
|---|---|---|---|
| Deed | $750,000 | Mti Title Insurance Agency | |
| Special Warranty Deed | $418,000 | Carefree Title Agency Inc |
Mortgage History
| Date | Status | Loan Amount | Loan Type |
|---|---|---|---|
| Open | $533,532 | New Conventional | |
| Previous Owner | $314,600 | New Conventional | |
| Previous Owner | $300,000 | Credit Line Revolving |
Property History
| Date | Event | Price | Change | Sq Ft Price |
|---|---|---|---|---|
| 08/11/2024 08/11/24 | Rented | $4,500 | 0.0% | -- |
| 07/04/2024 07/04/24 | Under Contract | -- | -- | -- |
| 06/03/2024 06/03/24 | For Rent | $4,500 | 0.0% | -- |
| 05/14/2024 05/14/24 | Sold | $750,000 | -4.2% | $228 / Sq Ft |
| 03/15/2024 03/15/24 | Pending | -- | -- | -- |
| 02/14/2024 02/14/24 | Price Changed | $783,000 | -0.4% | $238 / Sq Ft |
| 01/30/2024 01/30/24 | Price Changed | $786,000 | -0.8% | $239 / Sq Ft |
| 12/26/2023 12/26/23 | For Sale | $792,000 | +89.5% | $241 / Sq Ft |
| 07/21/2019 07/21/19 | Off Market | $418,000 | -- | -- |
| 07/23/2015 07/23/15 | Sold | $418,000 | -3.0% | $126 / Sq Ft |
| 06/29/2015 06/29/15 | Pending | -- | -- | -- |
| 06/15/2015 06/15/15 | Price Changed | $431,064 | +0.2% | $130 / Sq Ft |
| 05/11/2015 05/11/15 | Price Changed | $429,990 | -7.3% | $130 / Sq Ft |
| 04/30/2015 04/30/15 | Price Changed | $463,625 | +7.2% | $140 / Sq Ft |
| 04/24/2015 04/24/15 | Price Changed | $432,505 | -1.4% | $131 / Sq Ft |
| 04/14/2015 04/14/15 | For Sale | $438,625 | -- | $133 / Sq Ft |
Tax History
| Year | Tax Paid | Tax Assessment Tax Assessment Total Assessment is a certain percentage of the fair market value that is determined by local assessors to be the total taxable value of land and additions on the property. | Land | Improvement |
|---|---|---|---|---|
| 2024 | $5,629 | $635,396 | $73,100 | $562,296 |
| 2023 | $5,629 | $410,629 | $0 | $0 |
| 2022 | $5,549 | $398,669 | $0 | $0 |
| 2021 | $5,340 | $387,057 | $0 | $0 |
| 2020 | $5,524 | $381,713 | $50,000 | $331,713 |
| 2019 | $5,564 | $380,263 | $0 | $0 |
| 2018 | $5,527 | $373,173 | $0 | $0 |
| 2017 | $5,157 | $365,498 | $0 | $0 |
| 2016 | $5,291 | $366,790 | $0 | $0 |
| 2015 | -- | $60,000 | $0 | $0 |
Source: Stellar MLS
MLS Number: A4591834
APN: 5684-0360-9
- 12941 Bliss Loop
- 13148 Bliss Loop
- 12985 Bliss Loop
- 13116 Bliss Loop
- 12706 Lake Silver Ave
- 13065 Bliss Loop
- 13034 Bliss Loop
- 12715 Lake Silver Ave
- 12939 Seasong Terrace
- 12959 Seasong Terrace
- 2006 Red Lake Run
- 12810 Seasong Terrace
- 2622 Light Sky Ln
- 2616 Sapphire Blue Ln
- 2638 Light Sky Ln
- 2628 Sapphire Blue Ln
- 2932 Sky Blue Cove
- 12343 Halfmoon Lake Terrace
- 12240 Whisper Lake Dr
- 12330 Halfmoon Lake Terrace
