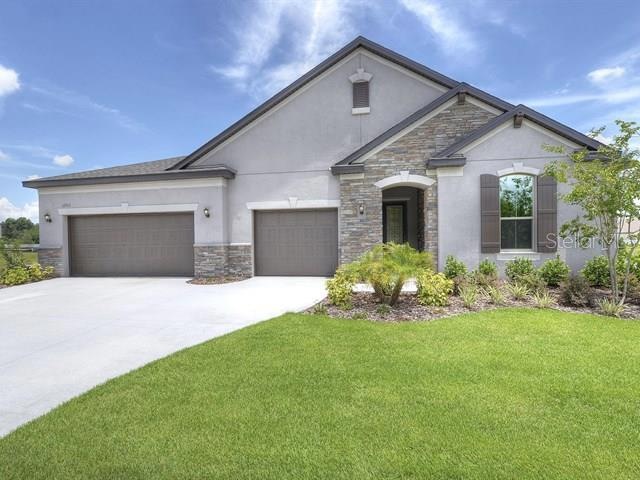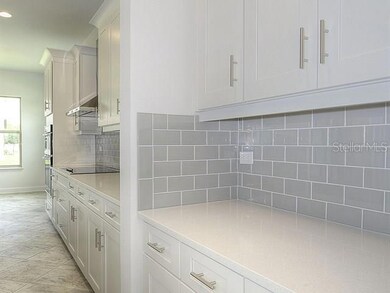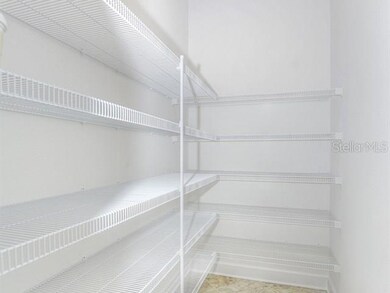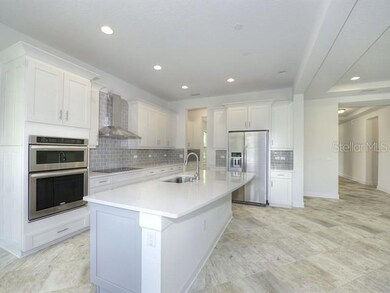
12913 Utopia Loop Bradenton, FL 34211
Highlights
- Newly Remodeled
- Gated Community
- Deck
- B.D. Gullett Elementary School Rated A-
- Open Floorplan
- Ranch Style House
About This Home
As of May 2024Brand new energy efficient home ready for move in NOW! The Ashwood home features a spacious chef kitchen with quartz countertops, upgraded white cabinets, double ovens, glass cooktop, tall tub dishwasher and large walk in pantry all open to welcoming Family room perfect for entertaining. The Formal dining room is adjacent to the kitchen for easy access. The secluded Master suite has a huge walk in closet and luxurious bath with soaking tub, separate shower and dual vanities. Secondary bedrooms have walk in closets as well. Entertain in the private Flex room. Enjoy the pleasant evenings on your outdoor lanai. Known for our energy efficient features, our homes help you live a healthier and quieter lifestyle while saving you thousands of dollars on your utility bills.
Home Details
Home Type
- Single Family
Est. Annual Taxes
- $5,629
Year Built
- Built in 2015 | Newly Remodeled
Lot Details
- 9,500 Sq Ft Lot
- Lot Dimensions are 76x127
- South Facing Home
- Level Lot
- Landscaped with Trees
HOA Fees
- $110 Monthly HOA Fees
Parking
- 3 Car Attached Garage
- Garage Door Opener
Home Design
- Ranch Style House
- Slab Foundation
- Shingle Roof
- Block Exterior
- Stone Siding
- Stucco
Interior Spaces
- 3,306 Sq Ft Home
- Open Floorplan
- Tray Ceiling
- Sliding Doors
- Family Room Off Kitchen
- Formal Dining Room
- Inside Utility
- Laundry in unit
- Attic
Kitchen
- Eat-In Kitchen
- Built-In Convection Oven
- Cooktop with Range Hood
- Microwave
- ENERGY STAR Qualified Dishwasher
- Stone Countertops
- Disposal
Flooring
- Carpet
- No or Low VOC Flooring
- Ceramic Tile
Bedrooms and Bathrooms
- 4 Bedrooms
- Walk-In Closet
- 4 Full Bathrooms
- Low Flow Plumbing Fixtures
Home Security
- Hurricane or Storm Shutters
- Fire and Smoke Detector
- In Wall Pest System
Eco-Friendly Details
- Energy-Efficient HVAC
- Energy-Efficient Insulation
- Energy-Efficient Thermostat
- No or Low VOC Paint or Finish
- Ventilation
- HVAC Filter MERV Rating 8+
- Reclaimed Water Irrigation System
Outdoor Features
- Deck
- Covered patio or porch
Schools
- Gullett Elementary School
- Carlos E. Haile Middle School
- Lakewood Ranch High School
Mobile Home
- Mobile Home Model is Ashwood 3306C
Utilities
- Central Heating and Cooling System
- Humidity Control
- Underground Utilities
- High Speed Internet
- Cable TV Available
Listing and Financial Details
- Home warranty included in the sale of the property
- Legal Lot and Block 70 / 01
- Assessor Parcel Number 12913UTOPIALOOP
Community Details
Overview
- Serenity Creek Subdivision
- The community has rules related to fencing
Recreation
- Community Playground
Security
- Gated Community
Ownership History
Purchase Details
Home Financials for this Owner
Home Financials are based on the most recent Mortgage that was taken out on this home.Purchase Details
Home Financials for this Owner
Home Financials are based on the most recent Mortgage that was taken out on this home.Map
Similar Homes in Bradenton, FL
Home Values in the Area
Average Home Value in this Area
Purchase History
| Date | Type | Sale Price | Title Company |
|---|---|---|---|
| Deed | $750,000 | Mti Title Insurance Agency | |
| Special Warranty Deed | $418,000 | Carefree Title Agency Inc |
Mortgage History
| Date | Status | Loan Amount | Loan Type |
|---|---|---|---|
| Open | $533,532 | New Conventional | |
| Previous Owner | $314,600 | New Conventional | |
| Previous Owner | $300,000 | Credit Line Revolving |
Property History
| Date | Event | Price | Change | Sq Ft Price |
|---|---|---|---|---|
| 08/11/2024 08/11/24 | Rented | $4,500 | 0.0% | -- |
| 07/04/2024 07/04/24 | Under Contract | -- | -- | -- |
| 06/03/2024 06/03/24 | For Rent | $4,500 | 0.0% | -- |
| 05/14/2024 05/14/24 | Sold | $750,000 | -4.2% | $228 / Sq Ft |
| 03/15/2024 03/15/24 | Pending | -- | -- | -- |
| 02/14/2024 02/14/24 | Price Changed | $783,000 | -0.4% | $238 / Sq Ft |
| 01/30/2024 01/30/24 | Price Changed | $786,000 | -0.8% | $239 / Sq Ft |
| 12/26/2023 12/26/23 | For Sale | $792,000 | +89.5% | $241 / Sq Ft |
| 07/21/2019 07/21/19 | Off Market | $418,000 | -- | -- |
| 07/23/2015 07/23/15 | Sold | $418,000 | -3.0% | $126 / Sq Ft |
| 06/29/2015 06/29/15 | Pending | -- | -- | -- |
| 06/15/2015 06/15/15 | Price Changed | $431,064 | +0.2% | $130 / Sq Ft |
| 05/11/2015 05/11/15 | Price Changed | $429,990 | -7.3% | $130 / Sq Ft |
| 04/30/2015 04/30/15 | Price Changed | $463,625 | +7.2% | $140 / Sq Ft |
| 04/24/2015 04/24/15 | Price Changed | $432,505 | -1.4% | $131 / Sq Ft |
| 04/14/2015 04/14/15 | For Sale | $438,625 | -- | $133 / Sq Ft |
Tax History
| Year | Tax Paid | Tax Assessment Tax Assessment Total Assessment is a certain percentage of the fair market value that is determined by local assessors to be the total taxable value of land and additions on the property. | Land | Improvement |
|---|---|---|---|---|
| 2024 | $5,629 | $635,396 | $73,100 | $562,296 |
| 2023 | $5,629 | $410,629 | $0 | $0 |
| 2022 | $5,549 | $398,669 | $0 | $0 |
| 2021 | $5,340 | $387,057 | $0 | $0 |
| 2020 | $5,524 | $381,713 | $50,000 | $331,713 |
| 2019 | $5,564 | $380,263 | $0 | $0 |
| 2018 | $5,527 | $373,173 | $0 | $0 |
| 2017 | $5,157 | $365,498 | $0 | $0 |
| 2016 | $5,291 | $366,790 | $0 | $0 |
| 2015 | -- | $60,000 | $0 | $0 |
Source: Stellar MLS
MLS Number: O5359988
APN: 5684-0360-9
- 12941 Bliss Loop
- 13148 Bliss Loop
- 12985 Bliss Loop
- 13116 Bliss Loop
- 12706 Lake Silver Ave
- 13065 Bliss Loop
- 13034 Bliss Loop
- 12715 Lake Silver Ave
- 12939 Seasong Terrace
- 12959 Seasong Terrace
- 2006 Red Lake Run
- 12810 Seasong Terrace
- 2622 Light Sky Ln
- 2616 Sapphire Blue Ln
- 2638 Light Sky Ln
- 2628 Sapphire Blue Ln
- 2932 Sky Blue Cove
- 12343 Halfmoon Lake Terrace
- 12240 Whisper Lake Dr
- 12330 Halfmoon Lake Terrace






